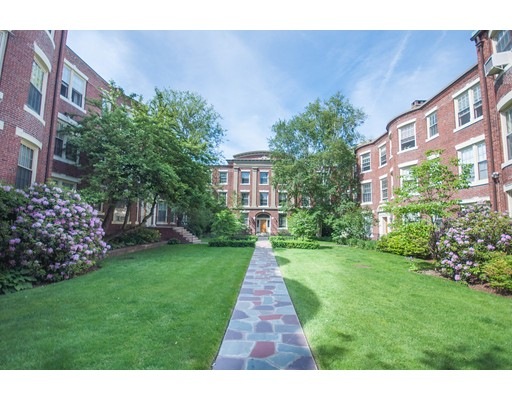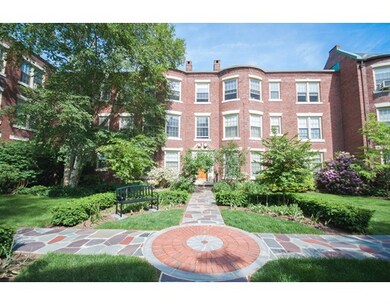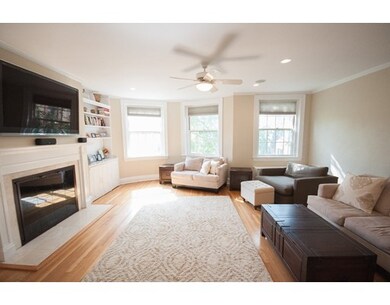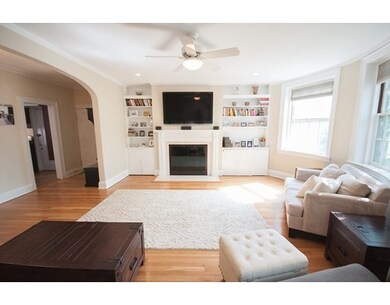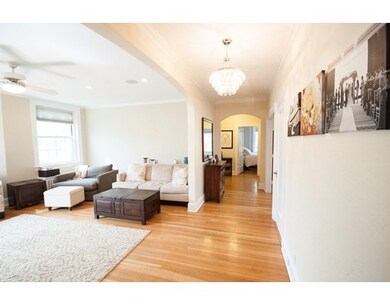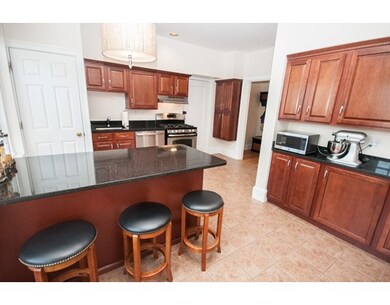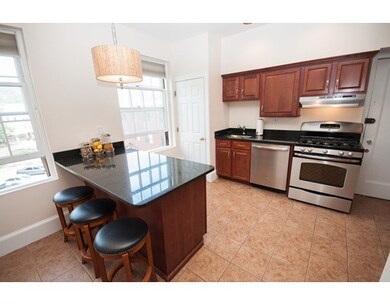
137 Beaconsfield Rd Unit 5 Brookline, MA 02445
Washington Square NeighborhoodAbout This Home
As of June 2022Renovated, bright and spacious condo on top floor of ultra-desirable building overlooking peaceful courtyard in vibrant Washington Square. Phenomenal light pours into the oversized living room which sets the tone for the rest of the unit, with beautiful classic woodwork, built-ins, fireplace, and gleaming hardwood floors. Both full bathrooms have been gut-renovated (hall bath has travertine stone tile). Large eat-in-kitchen with granite countertops and stainless steel appliances has an abundance of cabinets and countertops, an island with overhang for stools and space for a kitchen table, plus a full sized formal dining room with 15-paneled glass french doors. Master suite with two closets and double-vanitiy-bathroom. High owner-occupancy rate, pet-friendly association, extra storage in basement and laundry in unit. Condo comes with 1 deeded parking space & a 2nd transferable rental space at $100/month directly in front of the building. Steps away from new Dean Park and both C & D line
Property Details
Home Type
Condominium
Est. Annual Taxes
$11,233
Year Built
1915
Lot Details
0
Listing Details
- Unit Level: 3
- Unit Placement: Upper, Top/Penthouse
- Property Type: Condominium/Co-Op
- Other Agent: 2.50
- Lead Paint: Unknown
- Year Round: Yes
- Special Features: None
- Property Sub Type: Condos
- Year Built: 1915
Interior Features
- Appliances: Range, Dishwasher, Disposal, Microwave, Refrigerator, Washer / Dryer Combo
- Fireplaces: 1
- Has Basement: No
- Fireplaces: 1
- Primary Bathroom: Yes
- Number of Rooms: 5
- Amenities: Public Transportation, Shopping, Swimming Pool, Tennis Court, Park, Walk/Jog Trails, Golf Course, Medical Facility, Bike Path, Highway Access, House of Worship, Private School, Public School, T-Station, University
- Flooring: Tile, Marble, Hardwood
- Bedroom 2: Third Floor, 14X13
- Bathroom #1: Third Floor
- Bathroom #2: Third Floor
- Kitchen: Third Floor, 15X15
- Laundry Room: Third Floor
- Living Room: Third Floor, 20X17
- Master Bedroom: Third Floor, 16X12
- Master Bedroom Description: Bathroom - Full, Closet, Flooring - Hardwood, Chair Rail
- Dining Room: Third Floor, 15X13
- No Living Levels: 1
Exterior Features
- Roof: Rubber
- Construction: Brick
- Exterior: Brick
Garage/Parking
- Parking: Off-Street, Rented, Assigned
- Parking Spaces: 2
Utilities
- Cooling: Window AC
- Heating: Hot Water Baseboard, Gas
- Heat Zones: 1
- Utility Connections: for Gas Range, for Gas Dryer, Washer Hookup
- Sewer: City/Town Sewer
- Water: City/Town Water
Condo/Co-op/Association
- Condominium Name: Beaconsfield Condominium Trust
- Association Fee Includes: Heat, Hot Water, Gas, Sewer, Master Insurance, Security, Exterior Maintenance, Road Maintenance, Landscaping, Snow Removal, Extra Storage, Refuse Removal, Reserve Funds
- Association Security: Intercom
- Management: Professional - Off Site
- Pets Allowed: Yes
- No Units: 27
- Unit Building: 5
Fee Information
- Fee Interval: Monthly
Schools
- Elementary School: Runkle
- Middle School: Runkle
- High School: Brookline High
Lot Info
- Assessor Parcel Number: B:225 L:0066 S:0008
- Zoning: Res
- Lot: 0066
Ownership History
Purchase Details
Home Financials for this Owner
Home Financials are based on the most recent Mortgage that was taken out on this home.Purchase Details
Home Financials for this Owner
Home Financials are based on the most recent Mortgage that was taken out on this home.Purchase Details
Home Financials for this Owner
Home Financials are based on the most recent Mortgage that was taken out on this home.Purchase Details
Home Financials for this Owner
Home Financials are based on the most recent Mortgage that was taken out on this home.Purchase Details
Home Financials for this Owner
Home Financials are based on the most recent Mortgage that was taken out on this home.Purchase Details
Home Financials for this Owner
Home Financials are based on the most recent Mortgage that was taken out on this home.Similar Homes in the area
Home Values in the Area
Average Home Value in this Area
Purchase History
| Date | Type | Sale Price | Title Company |
|---|---|---|---|
| Not Resolvable | $945,000 | -- | |
| Not Resolvable | $665,000 | -- | |
| Deed | $580,000 | -- | |
| Deed | $453,000 | -- | |
| Deed | $118,000 | -- | |
| Deed | $140,000 | -- |
Mortgage History
| Date | Status | Loan Amount | Loan Type |
|---|---|---|---|
| Open | $519,750 | Unknown | |
| Previous Owner | $180,700 | No Value Available | |
| Previous Owner | $453,000 | Adjustable Rate Mortgage/ARM | |
| Previous Owner | $100,000 | No Value Available | |
| Previous Owner | $465,000 | New Conventional | |
| Previous Owner | $443,100 | No Value Available | |
| Previous Owner | $464,000 | Purchase Money Mortgage | |
| Previous Owner | $73,684 | No Value Available | |
| Previous Owner | $407,700 | Purchase Money Mortgage | |
| Previous Owner | $45,300 | No Value Available | |
| Previous Owner | $78,000 | Purchase Money Mortgage | |
| Previous Owner | $140,000 | Purchase Money Mortgage |
Property History
| Date | Event | Price | Change | Sq Ft Price |
|---|---|---|---|---|
| 06/07/2022 06/07/22 | Sold | $1,029,000 | 0.0% | $660 / Sq Ft |
| 04/05/2022 04/05/22 | Pending | -- | -- | -- |
| 03/31/2022 03/31/22 | For Sale | $1,029,000 | +8.9% | $660 / Sq Ft |
| 08/08/2016 08/08/16 | Sold | $945,000 | -0.5% | $606 / Sq Ft |
| 06/24/2016 06/24/16 | Pending | -- | -- | -- |
| 06/07/2016 06/07/16 | For Sale | $949,999 | +42.9% | $609 / Sq Ft |
| 10/17/2012 10/17/12 | Sold | $665,000 | -0.6% | $426 / Sq Ft |
| 08/03/2012 08/03/12 | Pending | -- | -- | -- |
| 07/25/2012 07/25/12 | For Sale | $669,000 | -- | $429 / Sq Ft |
Tax History Compared to Growth
Tax History
| Year | Tax Paid | Tax Assessment Tax Assessment Total Assessment is a certain percentage of the fair market value that is determined by local assessors to be the total taxable value of land and additions on the property. | Land | Improvement |
|---|---|---|---|---|
| 2025 | $11,233 | $1,138,100 | $0 | $1,138,100 |
| 2024 | $10,900 | $1,115,700 | $0 | $1,115,700 |
| 2023 | $10,718 | $1,075,000 | $0 | $1,075,000 |
| 2022 | $10,739 | $1,053,900 | $0 | $1,053,900 |
| 2021 | $10,226 | $1,043,500 | $0 | $1,043,500 |
| 2020 | $9,764 | $1,033,200 | $0 | $1,033,200 |
| 2019 | $9,220 | $984,000 | $0 | $984,000 |
| 2018 | $8,768 | $926,800 | $0 | $926,800 |
| 2017 | $8,336 | $843,700 | $0 | $843,700 |
| 2016 | $7,992 | $767,000 | $0 | $767,000 |
| 2015 | $7,447 | $697,300 | $0 | $697,300 |
| 2014 | $7,170 | $629,500 | $0 | $629,500 |
Agents Affiliated with this Home
-
Jennifer Gelfand

Seller's Agent in 2022
Jennifer Gelfand
Keller Williams Realty Boston-Metro | Back Bay
(617) 230-2829
11 in this area
220 Total Sales
-
The Gillach Group
T
Buyer's Agent in 2022
The Gillach Group
William Raveis R. E. & Home Services
(914) 260-0980
27 in this area
228 Total Sales
-
Jared Wilk

Seller's Agent in 2016
Jared Wilk
Compass
(617) 817-3827
30 Total Sales
-
Eric Glassoff

Seller's Agent in 2012
Eric Glassoff
Coldwell Banker Realty - Brookline
(617) 233-6210
19 in this area
141 Total Sales
Map
Source: MLS Property Information Network (MLS PIN)
MLS Number: 72018624
APN: BROO-000225-000066-000008
- 1731 Beacon St Unit 621
- 324 Tappan St Unit 2
- 324 Tappan St Unit 1
- 94 Beaconsfield Rd Unit 201
- 364 Tappan St Unit 3
- 311 Clark Rd
- 321 Tappan St Unit 1
- 1800 Beacon St
- 34 Garrison Rd Unit 4
- 16 Warwick Rd Unit 2
- 151 Salisbury Rd
- 15 Garrison Rd
- 178 Rawson Rd
- 179 Rawson Rd Unit 2
- 32 Kilsyth Rd Unit 1
- 6 Claflin Rd Unit 4
- 58 Corey Rd
- 175 Winthrop Rd Unit 3
- 1856 Beacon St Unit 2D
- 15 University Rd Unit 32
