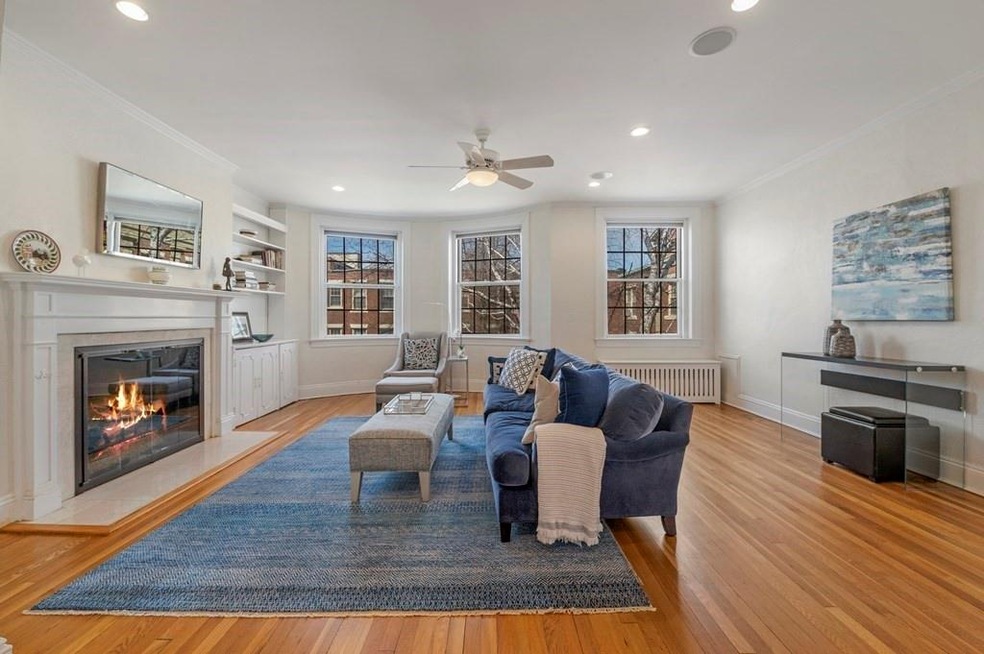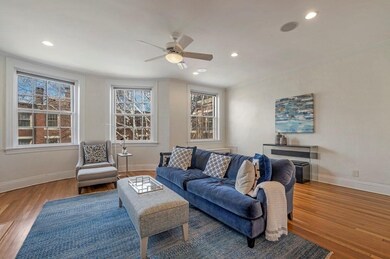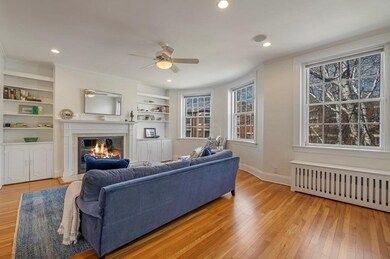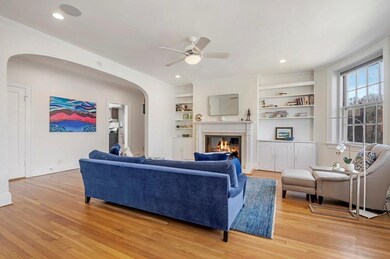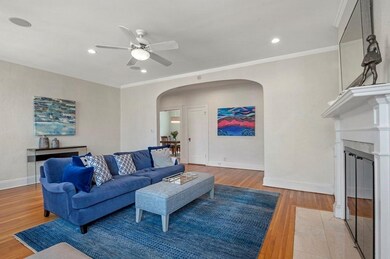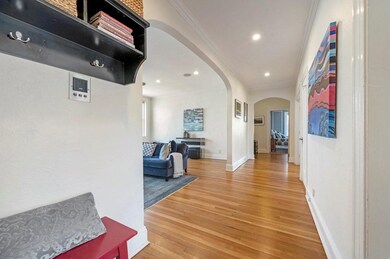
137 Beaconsfield Rd Unit 5 Brookline, MA 02445
Washington Square NeighborhoodHighlights
- Medical Services
- 2-minute walk to Dean Road Station
- Landscaped Professionally
- John D. Runkle School Rated A
- No Units Above
- 4-minute walk to Jean B. Waldstein Playground
About This Home
As of June 2022Splashed with windows and light from three exposure, this beautiful Washington Square condo offers elegance and functionality. Nestled in close proximity to the C & D lines for convenience, Dean Park, shopping and restaurants, this top floor home overlooks a large and well manicured common courtyard that holds benches and lush green grass to be enjoyed in warmer weather. Step in to a foyer with high ceilings and hardwood floors that run throughout. A spacious living room boasts built in bookshelves that frame a wood burning fireplace. There is a large granite island with overhang and an abundance of cabinets in the fully applianced kitchen, complete with gas cooking! A separate dining room holds multiple possibilities. Both bedrooms are ample in size. The primary bedroom has a marble bath ensuite, and the second full bath has a pretty tiled shower surround. One parking space and a large private basement area come with the home. High owner occupancy, prof. management, in unit W/D.
Last Agent to Sell the Property
Keller Williams Realty Boston-Metro | Back Bay Listed on: 03/31/2022

Property Details
Home Type
- Condominium
Est. Annual Taxes
- $10,739
Year Built
- Built in 1915
Lot Details
- No Units Above
- Fenced
- Landscaped Professionally
HOA Fees
- $867 Monthly HOA Fees
Home Design
- Brick Exterior Construction
- Rubber Roof
Interior Spaces
- 1,560 Sq Ft Home
- 1-Story Property
- 1 Fireplace
- Wood Flooring
Kitchen
- Oven
- Range
- Freezer
- Dishwasher
Bedrooms and Bathrooms
- 2 Bedrooms
- 2 Full Bathrooms
Laundry
- Laundry in unit
- Dryer
- Washer
Parking
- 1 Car Parking Space
- Off-Street Parking
- Assigned Parking
Location
- Property is near public transit
- Property is near schools
Utilities
- Window Unit Cooling System
- 1 Heating Zone
- Hot Water Heating System
Listing and Financial Details
- Assessor Parcel Number 38138
Community Details
Overview
- Association fees include heat, water, sewer, insurance, maintenance structure, ground maintenance, snow removal
- 27 Units
- Mid-Rise Condominium
Amenities
- Medical Services
- Common Area
- Shops
- Laundry Facilities
Recreation
- Tennis Courts
- Park
- Jogging Path
- Bike Trail
Pet Policy
- Breed Restrictions
Ownership History
Purchase Details
Home Financials for this Owner
Home Financials are based on the most recent Mortgage that was taken out on this home.Purchase Details
Home Financials for this Owner
Home Financials are based on the most recent Mortgage that was taken out on this home.Purchase Details
Home Financials for this Owner
Home Financials are based on the most recent Mortgage that was taken out on this home.Purchase Details
Home Financials for this Owner
Home Financials are based on the most recent Mortgage that was taken out on this home.Purchase Details
Home Financials for this Owner
Home Financials are based on the most recent Mortgage that was taken out on this home.Purchase Details
Home Financials for this Owner
Home Financials are based on the most recent Mortgage that was taken out on this home.Similar Homes in the area
Home Values in the Area
Average Home Value in this Area
Purchase History
| Date | Type | Sale Price | Title Company |
|---|---|---|---|
| Not Resolvable | $945,000 | -- | |
| Not Resolvable | $665,000 | -- | |
| Deed | $580,000 | -- | |
| Deed | $453,000 | -- | |
| Deed | $118,000 | -- | |
| Deed | $140,000 | -- |
Mortgage History
| Date | Status | Loan Amount | Loan Type |
|---|---|---|---|
| Open | $519,750 | Unknown | |
| Previous Owner | $180,700 | No Value Available | |
| Previous Owner | $453,000 | Adjustable Rate Mortgage/ARM | |
| Previous Owner | $100,000 | No Value Available | |
| Previous Owner | $465,000 | New Conventional | |
| Previous Owner | $443,100 | No Value Available | |
| Previous Owner | $464,000 | Purchase Money Mortgage | |
| Previous Owner | $73,684 | No Value Available | |
| Previous Owner | $407,700 | Purchase Money Mortgage | |
| Previous Owner | $45,300 | No Value Available | |
| Previous Owner | $78,000 | Purchase Money Mortgage | |
| Previous Owner | $140,000 | Purchase Money Mortgage |
Property History
| Date | Event | Price | Change | Sq Ft Price |
|---|---|---|---|---|
| 06/07/2022 06/07/22 | Sold | $1,029,000 | 0.0% | $660 / Sq Ft |
| 04/05/2022 04/05/22 | Pending | -- | -- | -- |
| 03/31/2022 03/31/22 | For Sale | $1,029,000 | +8.9% | $660 / Sq Ft |
| 08/08/2016 08/08/16 | Sold | $945,000 | -0.5% | $606 / Sq Ft |
| 06/24/2016 06/24/16 | Pending | -- | -- | -- |
| 06/07/2016 06/07/16 | For Sale | $949,999 | +42.9% | $609 / Sq Ft |
| 10/17/2012 10/17/12 | Sold | $665,000 | -0.6% | $426 / Sq Ft |
| 08/03/2012 08/03/12 | Pending | -- | -- | -- |
| 07/25/2012 07/25/12 | For Sale | $669,000 | -- | $429 / Sq Ft |
Tax History Compared to Growth
Tax History
| Year | Tax Paid | Tax Assessment Tax Assessment Total Assessment is a certain percentage of the fair market value that is determined by local assessors to be the total taxable value of land and additions on the property. | Land | Improvement |
|---|---|---|---|---|
| 2025 | $11,233 | $1,138,100 | $0 | $1,138,100 |
| 2024 | $10,900 | $1,115,700 | $0 | $1,115,700 |
| 2023 | $10,718 | $1,075,000 | $0 | $1,075,000 |
| 2022 | $10,739 | $1,053,900 | $0 | $1,053,900 |
| 2021 | $10,226 | $1,043,500 | $0 | $1,043,500 |
| 2020 | $9,764 | $1,033,200 | $0 | $1,033,200 |
| 2019 | $9,220 | $984,000 | $0 | $984,000 |
| 2018 | $8,768 | $926,800 | $0 | $926,800 |
| 2017 | $8,336 | $843,700 | $0 | $843,700 |
| 2016 | $7,992 | $767,000 | $0 | $767,000 |
| 2015 | $7,447 | $697,300 | $0 | $697,300 |
| 2014 | $7,170 | $629,500 | $0 | $629,500 |
Agents Affiliated with this Home
-
Jennifer Gelfand

Seller's Agent in 2022
Jennifer Gelfand
Keller Williams Realty Boston-Metro | Back Bay
(617) 230-2829
11 in this area
220 Total Sales
-
The Gillach Group
T
Buyer's Agent in 2022
The Gillach Group
William Raveis R. E. & Home Services
(914) 260-0980
27 in this area
228 Total Sales
-
Jared Wilk

Seller's Agent in 2016
Jared Wilk
Compass
(617) 817-3827
30 Total Sales
-
Eric Glassoff

Seller's Agent in 2012
Eric Glassoff
Coldwell Banker Realty - Brookline
(617) 233-6210
19 in this area
141 Total Sales
Map
Source: MLS Property Information Network (MLS PIN)
MLS Number: 72960116
APN: BROO-000225-000066-000008
- 1731 Beacon St Unit 621
- 324 Tappan St Unit 2
- 324 Tappan St Unit 1
- 94 Beaconsfield Rd Unit 201
- 364 Tappan St Unit 3
- 311 Clark Rd
- 321 Tappan St Unit 1
- 1800 Beacon St
- 34 Garrison Rd Unit 4
- 16 Warwick Rd Unit 2
- 151 Salisbury Rd
- 15 Garrison Rd
- 178 Rawson Rd
- 179 Rawson Rd Unit 2
- 32 Kilsyth Rd Unit 1
- 6 Claflin Rd Unit 4
- 58 Corey Rd
- 175 Winthrop Rd Unit 3
- 1856 Beacon St Unit 2D
- 15 University Rd Unit 32
