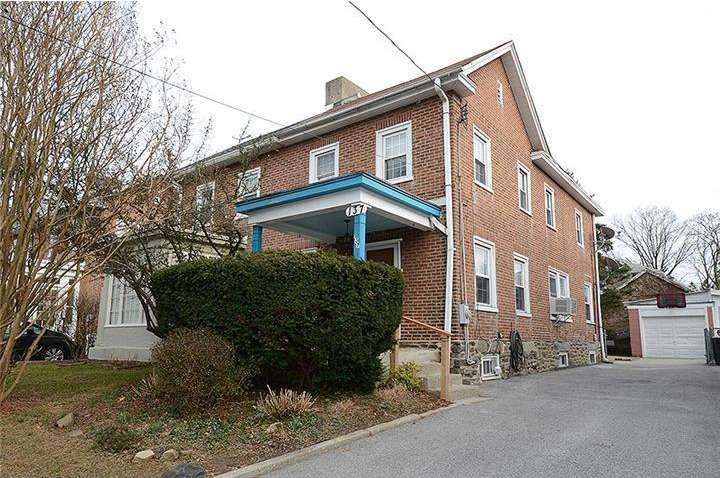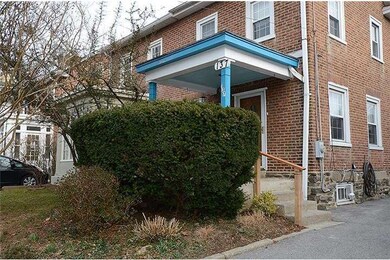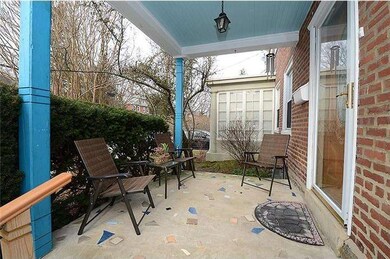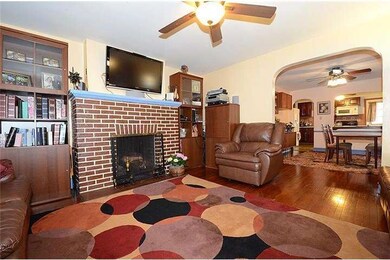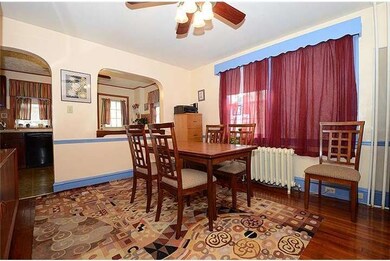137 Simpson Rd Ardmore, PA 19003
Highlights
- Colonial Architecture
- Wood Flooring
- No HOA
- Penn Valley School Rated A+
- Attic
- Breakfast Area or Nook
About This Home
As of December 2021This well maintained brick Twin with covered front porch with artistic flair is close to it all. Offering convenience to eateries, Carlino's specialty foods, close to Ardmore R5 train & downtown Ardmore entertainment. Suburban Square with farmers market, Trader Joe's & large outdoor mall. New entry stainglass door welcomes you to original hardwood floors, high ceilings, original millwork, fireside living room with ceiling fan, dining room with ceiling fan & cut out opening to updated Cherry kitchen with microwave, dishwasher & gas cooking. Exit to rear paver patio, yard and driveway with plenty of space to play ball. Garage with new door and electric. Hardwood steps to the second floor with all new windows, ceramic tile hall bath. First bedroom with ceiling fan closet & hardwood floors, second bedroom with ceiling fan & closet, Master with newly installed wall to wall closet, ceiling fan, plenty of space for your furniture. Finished basement with fourth bedroom, TV room, laundry area, utility room & storage
Townhouse Details
Home Type
- Townhome
Est. Annual Taxes
- $3,325
Year Built
- Built in 1940
Lot Details
- 2,686 Sq Ft Lot
- Back Yard
- Property is in good condition
Parking
- 1 Car Detached Garage
- 2 Open Parking Spaces
- On-Street Parking
Home Design
- Semi-Detached or Twin Home
- Colonial Architecture
- Flat Roof Shape
- Brick Exterior Construction
- Shingle Roof
Interior Spaces
- 1,280 Sq Ft Home
- Property has 2 Levels
- Ceiling Fan
- Brick Fireplace
- Replacement Windows
- Family Room
- Living Room
- Dining Room
- Attic
Kitchen
- Breakfast Area or Nook
- Built-In Range
- Dishwasher
- Disposal
Flooring
- Wood
- Vinyl
Bedrooms and Bathrooms
- 4 Bedrooms
- En-Suite Primary Bedroom
- In-Law or Guest Suite
- 2 Full Bathrooms
- Walk-in Shower
Finished Basement
- Basement Fills Entire Space Under The House
- Laundry in Basement
Outdoor Features
- Patio
- Porch
Schools
- Penn Valley Elementary School
- Welsh Valley Middle School
- Harriton Senior High School
Utilities
- Cooling System Mounted In Outer Wall Opening
- Heating System Uses Gas
- Hot Water Heating System
- 200+ Amp Service
- Electric Water Heater
- Satellite Dish
Community Details
- No Home Owners Association
Listing and Financial Details
- Tax Lot 425
- Assessor Parcel Number 40-00-55056-002
Map
Home Values in the Area
Average Home Value in this Area
Property History
| Date | Event | Price | Change | Sq Ft Price |
|---|---|---|---|---|
| 12/29/2021 12/29/21 | Sold | $420,000 | +5.3% | $328 / Sq Ft |
| 11/18/2021 11/18/21 | For Sale | $399,000 | +59.6% | $312 / Sq Ft |
| 06/13/2013 06/13/13 | Sold | $250,000 | -2.7% | $195 / Sq Ft |
| 05/15/2013 05/15/13 | Pending | -- | -- | -- |
| 03/13/2013 03/13/13 | For Sale | $257,000 | -- | $201 / Sq Ft |
Tax History
| Year | Tax Paid | Tax Assessment Tax Assessment Total Assessment is a certain percentage of the fair market value that is determined by local assessors to be the total taxable value of land and additions on the property. | Land | Improvement |
|---|---|---|---|---|
| 2024 | $4,504 | $107,860 | $36,920 | $70,940 |
| 2023 | $4,317 | $107,860 | $36,920 | $70,940 |
| 2022 | $4,237 | $107,860 | $36,920 | $70,940 |
| 2021 | $4,140 | $107,860 | $36,920 | $70,940 |
| 2020 | $4,039 | $107,860 | $36,920 | $70,940 |
| 2019 | $3,968 | $107,860 | $36,920 | $70,940 |
| 2018 | $3,968 | $107,860 | $36,920 | $70,940 |
| 2017 | $3,822 | $107,860 | $36,920 | $70,940 |
| 2016 | $3,780 | $107,860 | $36,920 | $70,940 |
| 2015 | $3,524 | $107,860 | $36,920 | $70,940 |
| 2014 | $3,524 | $107,860 | $36,920 | $70,940 |
Mortgage History
| Date | Status | Loan Amount | Loan Type |
|---|---|---|---|
| Open | $95,000 | New Conventional | |
| Open | $225,000 | Adjustable Rate Mortgage/ARM | |
| Closed | $225,000 | New Conventional | |
| Previous Owner | $125,000 | No Value Available | |
| Previous Owner | $0 | No Value Available |
Deed History
| Date | Type | Sale Price | Title Company |
|---|---|---|---|
| Deed | $250,000 | None Available | |
| Deed | $105,000 | -- |
Source: Bright MLS
MLS Number: 1003447117
APN: 40-00-55056-002
- 39 Simpson Rd
- 230 E Spring Ave
- 228 Lippincott Ave
- 825 Aubrey Ave
- 140 Barrie Rd
- 219 Williamsburg Rd
- 817 Ardmore Ave
- 803 Ardmore Ave
- 2811 Oakford Rd
- 86 Greenfield Ave
- 1968 W Montgomery Ave
- 2806 Morris Rd
- 104 W Montgomery Ave Unit B
- 104 Bleddyn Rd Unit 5
- 447 Athens Ave
- 11 S Wyoming Ave Unit 5
- 103 W Montgomery Ave Unit 4C
- 103 W Montgomery Ave Unit 4-B
- 700 Ardmore Ave Unit 621
- 720 Argyle Rd
