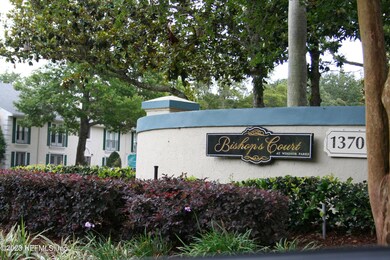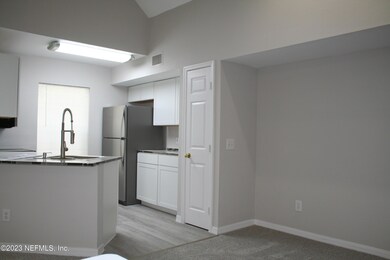
13703 Richmond Park Dr N Unit 2607 Jacksonville, FL 32224
Hodges NeighborhoodHighlights
- Fitness Center
- Clubhouse
- Vaulted Ceiling
- Chet's Creek Elementary School Rated A-
- Wooded Lot
- Traditional Architecture
About This Home
As of March 2025Very private preserve location feels like a Carolina Mountain Treehouse with no-one living above you. A place to come home and really relax. This loft condo has a wooded preserve view from both large living room and bedroom windows. Totally redone with all new flooring, new kitchen & bathroom, new air conditioning/heat pump, newer appliances, cabinets and water heater. Complete new interior painting including all ceilings. Replaced all interior doors and all bi-fold closet doors. Rare, large 1 bedroom w/loft, which may serve as a 2nd bedroom. Bishops Court offers pools, fitness center, tennis, car wash, club house and various picnic grilling areas. Close to shopping, dining and first class heathcare including the Mayo Clinic. NO ONE WILL BE LIVING ABOVE YOU. UPDATES:
MAY 2023 COMPLETE NEW TEMP-STAR AIR HANDLER/CONDENSOR HEAT PUMP SYSTEM
NEW LUXURY VINYL FLOORING IN ENTRY/CLOSET, KITCHEN, BATHROOM, MASTER CLOSET AND LAUNDRY ROOM
NEW CARPETING IN LIVING ROOM, BEDROOM, HALLWAYS AND STAIRCASES
COMPLETE NEW PAINT ALL WALLS, MOLDINGS, DOORS, CEILINGS AND RAILINGS
NEW BEDROOM CEILING FAN
NEW LIGHTING FIXTURES IN KITCHEN, LIVING ROOM AND BATHROOM
APRIL 2022 NEW KITCHEN CABINETS, SINK AND FAUCET AND ALL NEW KITCHEN APPLIANCES AND OPENED KITCHEN ENTRY
NEW BATHROOM VANITY AND TOILET
ALL NEW 6 PANEL DOORS AND CLOSET DOORS
BRAND NEW WATER HEATER
NEW FRONT DOOR HARDWARE
Last Agent to Sell the Property
PONTE VEDRA COASTAL REALTY, INC. License #3048982 Listed on: 05/20/2023
Property Details
Home Type
- Condominium
Est. Annual Taxes
- $2,627
Year Built
- Built in 1997
Lot Details
- Front and Back Yard Sprinklers
- Wooded Lot
Home Design
- Traditional Architecture
- Wood Frame Construction
- Shingle Roof
- Stucco
Interior Spaces
- 1,037 Sq Ft Home
- 2-Story Property
- Vaulted Ceiling
- Wood Burning Fireplace
- Entrance Foyer
Kitchen
- Breakfast Bar
- Electric Range
- Microwave
- Ice Maker
- Dishwasher
- Disposal
Flooring
- Carpet
- Vinyl
Bedrooms and Bathrooms
- 1 Bedroom
- Walk-In Closet
- 1 Full Bathroom
- Bathtub and Shower Combination in Primary Bathroom
Laundry
- Dryer
- Washer
Home Security
Parking
- Detached Garage
- On-Street Parking
- Unassigned Parking
Schools
- Chets Creek Elementary School
- Kernan Middle School
- Atlantic Coast High School
Utilities
- Central Heating and Cooling System
- Heat Pump System
- Electric Water Heater
Listing and Financial Details
- Assessor Parcel Number 1674535478
Community Details
Overview
- Property has a Home Owners Association
- Association fees include insurance, ground maintenance, pest control
- Bishops Coiurt Association, Phone Number (904) 821-0156
- Windsor Parke Subdivision
- On-Site Maintenance
- Car Wash Area
Recreation
- Tennis Courts
- Fitness Center
- Community Spa
Additional Features
- Clubhouse
- Fire and Smoke Detector
Ownership History
Purchase Details
Home Financials for this Owner
Home Financials are based on the most recent Mortgage that was taken out on this home.Purchase Details
Home Financials for this Owner
Home Financials are based on the most recent Mortgage that was taken out on this home.Purchase Details
Purchase Details
Home Financials for this Owner
Home Financials are based on the most recent Mortgage that was taken out on this home.Purchase Details
Purchase Details
Similar Homes in Jacksonville, FL
Home Values in the Area
Average Home Value in this Area
Purchase History
| Date | Type | Sale Price | Title Company |
|---|---|---|---|
| Warranty Deed | $209,000 | Gibraltar Title Services | |
| Warranty Deed | $209,000 | Gibraltar Title Services | |
| Warranty Deed | $230,000 | None Listed On Document | |
| Interfamily Deed Transfer | -- | Accommodation | |
| Special Warranty Deed | $55,400 | Title & Abstract Agency Of A | |
| Trustee Deed | -- | Attorney | |
| Interfamily Deed Transfer | -- | Attorney |
Mortgage History
| Date | Status | Loan Amount | Loan Type |
|---|---|---|---|
| Open | $167,200 | New Conventional | |
| Closed | $167,200 | New Conventional |
Property History
| Date | Event | Price | Change | Sq Ft Price |
|---|---|---|---|---|
| 03/26/2025 03/26/25 | Sold | $209,000 | 0.0% | $202 / Sq Ft |
| 02/24/2025 02/24/25 | Price Changed | $209,000 | -2.8% | $202 / Sq Ft |
| 02/01/2025 02/01/25 | For Sale | $215,000 | +288.1% | $207 / Sq Ft |
| 12/17/2023 12/17/23 | Off Market | $55,399 | -- | -- |
| 12/16/2023 12/16/23 | Off Market | $230,000 | -- | -- |
| 08/24/2023 08/24/23 | Sold | $230,000 | -11.2% | $222 / Sq Ft |
| 08/15/2023 08/15/23 | Pending | -- | -- | -- |
| 05/20/2023 05/20/23 | For Sale | $259,000 | +367.5% | $250 / Sq Ft |
| 04/19/2013 04/19/13 | Sold | $55,399 | -1.1% | $53 / Sq Ft |
| 02/28/2013 02/28/13 | Pending | -- | -- | -- |
| 02/01/2013 02/01/13 | For Sale | $56,000 | -- | $54 / Sq Ft |
Tax History Compared to Growth
Tax History
| Year | Tax Paid | Tax Assessment Tax Assessment Total Assessment is a certain percentage of the fair market value that is determined by local assessors to be the total taxable value of land and additions on the property. | Land | Improvement |
|---|---|---|---|---|
| 2025 | $2,627 | $187,000 | -- | $187,000 |
| 2024 | $2,627 | $187,000 | -- | $187,000 |
| 2023 | $1,799 | $140,080 | $0 | $0 |
| 2022 | $1,622 | $136,000 | $0 | $136,000 |
| 2021 | $1,626 | $116,000 | $0 | $116,000 |
| 2020 | $1,515 | $109,500 | $0 | $109,500 |
| 2019 | $1,429 | $103,500 | $0 | $103,500 |
| 2018 | $1,308 | $93,000 | $0 | $93,000 |
| 2017 | $1,205 | $84,000 | $0 | $84,000 |
| 2016 | $1,059 | $67,000 | $0 | $0 |
| 2015 | $871 | $45,000 | $0 | $0 |
| 2014 | $880 | $45,000 | $0 | $0 |
Agents Affiliated with this Home
-
Kelcey Cutting
K
Seller's Agent in 2025
Kelcey Cutting
BERKSHIRE HATHAWAY HOMESERVICES FLORIDA NETWORK REALTY
1 in this area
5 Total Sales
-
Audrey Simonis

Buyer's Agent in 2025
Audrey Simonis
RE/MAX
(904) 910-1124
3 in this area
56 Total Sales
-
JIM ROSS

Seller's Agent in 2023
JIM ROSS
PONTE VEDRA COASTAL REALTY, INC.
(904) 610-5114
2 in this area
47 Total Sales
-
DJ DellaSala

Buyer's Agent in 2023
DJ DellaSala
DJ & LINDSEY REAL ESTATE
(904) 643-6397
52 in this area
8,762 Total Sales
-
D
Buyer's Agent in 2023
DJ DELLA SALA
ANCIENT CITY REAL ESTATE LLC
-
D
Buyer's Agent in 2023
DONALD DELLA SALA
VYLLA HOME
Map
Source: realMLS (Northeast Florida Multiple Listing Service)
MLS Number: 1228304
APN: 167453-5478
- 13703 Richmond Park Dr N Unit 3109
- 13703 Richmond Park Dr N Unit 3303
- 13703 Richmond Park Dr N Unit 3502
- 13703 Richmond Park Dr N Unit 1907
- 13703 Richmond Park Dr N Unit 1803
- 13703 Richmond Park Dr N Unit 2502
- 13703 Richmond Park Dr N Unit 2106
- 13703 Richmond Park Dr N Unit 1406
- 3787 Valverde Cir
- 13700 Richmond Park Dr N Unit 206
- 13715 Richmond Park Dr N Unit 601
- 3820 Danforth Dr W
- 3808 Catania Place
- 3739 Valverde Cir
- 3781 Catania Place
- 13584 Isla Vista Dr
- 3754 Catania Place
- 13727 Richmond Park Dr N Unit 207
- 3613 Valverde Cir
- 13527 Isla Vista Dr






