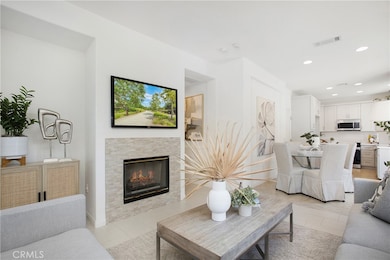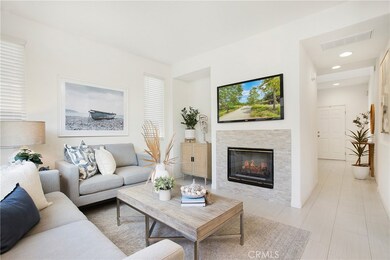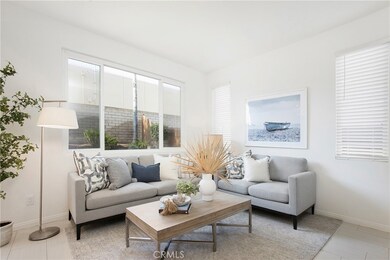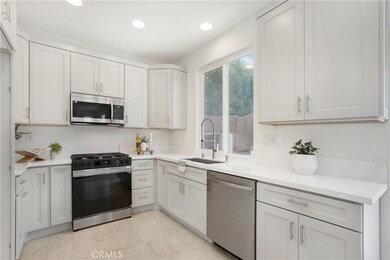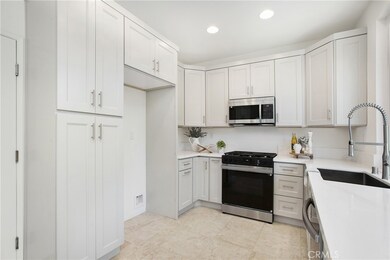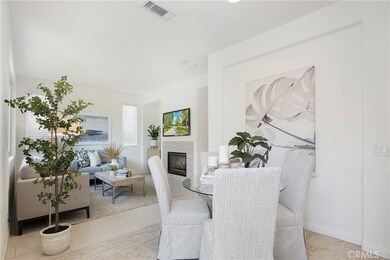
13707 Rancho Ln Whittier, CA 90604
South Whittier NeighborhoodHighlights
- Primary Bedroom Suite
- Gated Community
- Open Floorplan
- California High School Rated A-
- Updated Kitchen
- Traditional Architecture
About This Home
As of April 2025Welcome to 13707 Rancho Lane in the private gated community of Carmenita Walk. This home recently underwent a modern makeover with all-new custom cabinetry, sleek marble look quartz countertops, new hardware pulls and brand-new stainless steel appliances. Additionally, the fresh paint and new carpet give the whole home a crisp and stylish feel. A tiled gas fireplace provides a focal wall and perfect spot for a large flatscreen tv with a media niche adjacent.
Head Upstairs noting the brand new plush carpet where there are four bedrooms and two bathrooms plus a pocket office which makes a great use of space without compromising the use of a bedroom. The primary bedroom is a generous size with walk-in closet and a completely remodeled ensuite bath. Zen primary bathroom is completely new with dual sink vanity cabinetry, updated light fixture, and wonderful step-in shower with beautiful light slate look tile walls and frameless glass sliding shower doors. Three secondary bedrooms, one with a walk-in closet and two with new closet sliding doors share a hall bathroom that has undergone a complete remodel as well. This bathroom is a tub/shower combo with light slate look tiled walls and frameless glass sliding shower surround, new vanity cabinet with quartz countertops and new Toto toilet. The pocket office at the top of the stairs is perfect as an office, homework station or Peloton area. Also conveniently on this level is a tiled laundry closet behind folding doors in the hallway.
Plus, you'll have all the conveniences you need with a 2 car garage with epoxy flooring, new air conditioning with 5 year service plan, replaced double paned windows and completely repiped 5 years ago! Great sized yard with concrete, brick lined patio with raised planter with mature palm trees and plants and large grassy lawn. Located in a gated neighborhood where the HOA maintains the front landscaping, this home offers a great mix of comfort and style. Welcome Home!
Last Agent to Sell the Property
Compass Brokerage Phone: 9493222660 License #01874459 Listed on: 02/12/2025

Home Details
Home Type
- Single Family
Est. Annual Taxes
- $5,669
Year Built
- Built in 2000
Lot Details
- 4,000 Sq Ft Lot
- Cul-De-Sac
- South Facing Home
- Block Wall Fence
- Level Lot
- Drip System Landscaping
- Sprinkler System
- Back and Front Yard
- Density is 6-10 Units/Acre
- Property is zoned LCC4-P*
HOA Fees
- $136 Monthly HOA Fees
Parking
- 2 Car Direct Access Garage
- Parking Available
- Front Facing Garage
- Single Garage Door
- Driveway Up Slope From Street
- Driveway Level
Home Design
- Traditional Architecture
- Turnkey
- Slab Foundation
- Fire Rated Drywall
- Frame Construction
- Tile Roof
- Pre-Cast Concrete Construction
- Stucco
Interior Spaces
- 1,576 Sq Ft Home
- 2-Story Property
- Open Floorplan
- Wired For Data
- Recessed Lighting
- Gas Fireplace
- Double Pane Windows
- ENERGY STAR Qualified Windows
- Blinds
- Window Screens
- Entryway
- Family Room with Fireplace
- Family Room Off Kitchen
- Loft
Kitchen
- Updated Kitchen
- Open to Family Room
- Eat-In Kitchen
- Gas Range
- Free-Standing Range
- Range Hood
- Microwave
- Ice Maker
- Water Line To Refrigerator
- Dishwasher
- ENERGY STAR Qualified Appliances
- Quartz Countertops
- Pots and Pans Drawers
- Self-Closing Cabinet Doors
- Disposal
Flooring
- Carpet
- Tile
Bedrooms and Bathrooms
- 4 Bedrooms
- All Upper Level Bedrooms
- Primary Bedroom Suite
- Walk-In Closet
- Remodeled Bathroom
- 3 Full Bathrooms
- Quartz Bathroom Countertops
- Dual Vanity Sinks in Primary Bathroom
- Private Water Closet
- Low Flow Toliet
- Bathtub
- Walk-in Shower
- Exhaust Fan In Bathroom
- Linen Closet In Bathroom
Laundry
- Laundry Room
- Laundry on upper level
- Washer and Gas Dryer Hookup
Home Security
- Carbon Monoxide Detectors
- Fire and Smoke Detector
- Fire Sprinkler System
Accessible Home Design
- More Than Two Accessible Exits
- Entry Slope Less Than 1 Foot
Outdoor Features
- Patio
- Exterior Lighting
- Rain Gutters
- Front Porch
Schools
- California High School
Utilities
- High Efficiency Air Conditioning
- Central Heating and Cooling System
- Air Source Heat Pump
- Vented Exhaust Fan
- Underground Utilities
- Gas Water Heater
- Phone Available
- Cable TV Available
Additional Features
- Grid-tied solar system exports excess electricity
- Suburban Location
Listing and Financial Details
- Tax Lot 1
- Tax Tract Number 52761
- Assessor Parcel Number 8156028043
Community Details
Overview
- Bentley Mgmt Association, Phone Number (949) 237-2829
- Bentley HOA
- Maintained Community
Security
- Card or Code Access
- Gated Community
Ownership History
Purchase Details
Home Financials for this Owner
Home Financials are based on the most recent Mortgage that was taken out on this home.Purchase Details
Purchase Details
Home Financials for this Owner
Home Financials are based on the most recent Mortgage that was taken out on this home.Purchase Details
Purchase Details
Home Financials for this Owner
Home Financials are based on the most recent Mortgage that was taken out on this home.Purchase Details
Home Financials for this Owner
Home Financials are based on the most recent Mortgage that was taken out on this home.Similar Homes in Whittier, CA
Home Values in the Area
Average Home Value in this Area
Purchase History
| Date | Type | Sale Price | Title Company |
|---|---|---|---|
| Grant Deed | $855,000 | First American Title Company | |
| Quit Claim Deed | -- | Parker Law Offices | |
| Grant Deed | $372,500 | Old Republic Title Company | |
| Trustee Deed | $278,500 | None Available | |
| Grant Deed | $490,000 | Ticor Title Co Fullerton | |
| Grant Deed | $234,000 | Fidelity National Title Co |
Mortgage History
| Date | Status | Loan Amount | Loan Type |
|---|---|---|---|
| Open | $684,000 | New Conventional | |
| Previous Owner | $263,000 | New Conventional | |
| Previous Owner | $273,750 | New Conventional | |
| Previous Owner | $82,695 | Credit Line Revolving | |
| Previous Owner | $416,250 | Negative Amortization | |
| Previous Owner | $92,000 | Unknown | |
| Previous Owner | $392,000 | Stand Alone First | |
| Previous Owner | $140,000 | Unknown | |
| Previous Owner | $34,000 | Unknown | |
| Previous Owner | $141,480 | FHA | |
| Closed | $55,000 | No Value Available |
Property History
| Date | Event | Price | Change | Sq Ft Price |
|---|---|---|---|---|
| 04/14/2025 04/14/25 | Sold | $855,000 | +3.6% | $543 / Sq Ft |
| 02/22/2025 02/22/25 | Pending | -- | -- | -- |
| 02/12/2025 02/12/25 | For Sale | $824,900 | +121.4% | $523 / Sq Ft |
| 06/20/2013 06/20/13 | Sold | $372,500 | -2.0% | $236 / Sq Ft |
| 05/02/2013 05/02/13 | Price Changed | $379,950 | +4.1% | $241 / Sq Ft |
| 02/20/2013 02/20/13 | For Sale | $365,000 | -- | $232 / Sq Ft |
Tax History Compared to Growth
Tax History
| Year | Tax Paid | Tax Assessment Tax Assessment Total Assessment is a certain percentage of the fair market value that is determined by local assessors to be the total taxable value of land and additions on the property. | Land | Improvement |
|---|---|---|---|---|
| 2024 | $5,669 | $449,700 | $217,425 | $232,275 |
| 2023 | $5,492 | $440,883 | $213,162 | $227,721 |
| 2022 | $5,533 | $432,239 | $208,983 | $223,256 |
| 2021 | $5,417 | $423,765 | $204,886 | $218,879 |
| 2019 | $5,322 | $411,198 | $198,810 | $212,388 |
| 2018 | $5,155 | $403,136 | $194,912 | $208,224 |
| 2016 | $4,900 | $387,485 | $187,345 | $200,140 |
| 2015 | $4,777 | $381,665 | $184,531 | $197,134 |
| 2014 | $4,730 | $374,190 | $180,917 | $193,273 |
Agents Affiliated with this Home
-
Heather Hill

Seller's Agent in 2025
Heather Hill
Compass
(949) 322-2660
1 in this area
206 Total Sales
-
Christina Hernandez

Seller Co-Listing Agent in 2025
Christina Hernandez
Compass
(949) 285-3557
1 in this area
9 Total Sales
-
Kevin Dang
K
Buyer's Agent in 2025
Kevin Dang
(408) 520-1621
1 in this area
1 Total Sale
-
Wasilik Klimenko

Seller's Agent in 2013
Wasilik Klimenko
The Real Estate Store Inc.
(562) 755-7018
1 in this area
60 Total Sales
-
A
Buyer's Agent in 2013
Anne Sternchak
The Boutique Real Estate Group
Map
Source: California Regional Multiple Listing Service (CRMLS)
MLS Number: OC25022723
APN: 8156-028-043
- 10913 Alclad Ave
- 10934 Alclad Ave
- 13649 Joyglen Dr
- 11118 Bunker Ln
- 14235 Close St
- 13361 Sundance Ave
- 11329 Telechron Ave
- 11525 Sunnybrook Ln
- 10091 Lanett Ave
- 11408 Mitony Ave
- 14021 Fernview St
- 10035 Ben Hur Ave
- 9929 Mina Ave
- 11723 Newgate Ave
- 14408 Cornishcrest Rd
- 9545 Barkerville Ave
- 13321 Meyer Rd Unit B
- 14445 Reis St
- 13531 Utica St
- 9824 Hawkstone Ave

