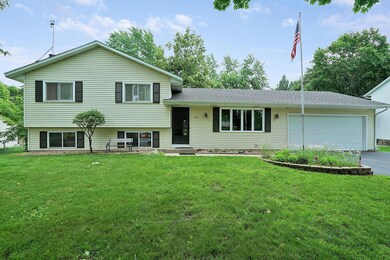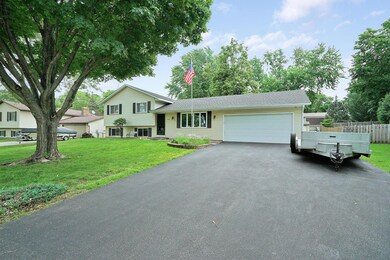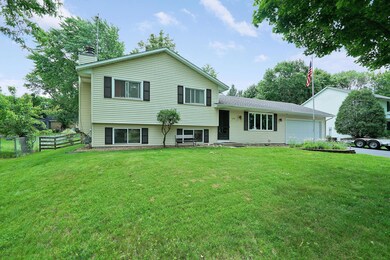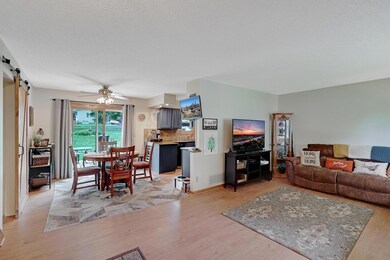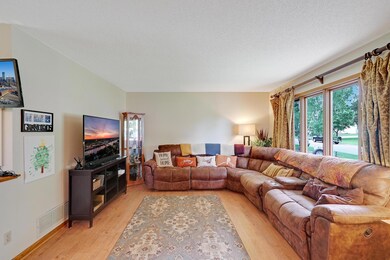
13713 James Ave S Burnsville, MN 55337
Highlights
- No HOA
- The kitchen features windows
- Living Room
- Den
- 2 Car Attached Garage
- Forced Air Heating and Cooling System
About This Home
As of June 2025Don't let this one slip away! This impeccably maintained four-level home is now ready for its new owners. You are greeted by abundant wood flooring complemented by a fully renovated kitchen and bathrooms. Your very own backyard oasis awaits, ready for creating those amazing outdoor memories.
Last Agent to Sell the Property
Fieldstone Real Estate Specialists Listed on: 06/03/2024
Home Details
Home Type
- Single Family
Est. Annual Taxes
- $3,318
Year Built
- Built in 1980
Lot Details
- 0.28 Acre Lot
- Lot Dimensions are 81x137x85x135
- Property is Fully Fenced
- Wood Fence
- Chain Link Fence
Parking
- 2 Car Attached Garage
- Garage Door Opener
Home Design
- Split Level Home
- Pitched Roof
- Architectural Shingle Roof
Interior Spaces
- Self Contained Fireplace Unit Or Insert
- Brick Fireplace
- Electric Fireplace
- Family Room with Fireplace
- Living Room
- Combination Kitchen and Dining Room
- Den
Kitchen
- Range<<rangeHoodToken>>
- <<microwave>>
- Dishwasher
- Disposal
- The kitchen features windows
Bedrooms and Bathrooms
- 3 Bedrooms
Laundry
- Dryer
- Washer
Partially Finished Basement
- Basement Fills Entire Space Under The House
- Drain
Utilities
- Forced Air Heating and Cooling System
- Humidifier
- Underground Utilities
Community Details
- No Home Owners Association
- Burnhaven Woods Subdivision
Listing and Financial Details
- Assessor Parcel Number 021537708090
Ownership History
Purchase Details
Home Financials for this Owner
Home Financials are based on the most recent Mortgage that was taken out on this home.Purchase Details
Home Financials for this Owner
Home Financials are based on the most recent Mortgage that was taken out on this home.Purchase Details
Similar Homes in Burnsville, MN
Home Values in the Area
Average Home Value in this Area
Purchase History
| Date | Type | Sale Price | Title Company |
|---|---|---|---|
| Deed | $395,000 | -- | |
| Deed | $365,000 | -- | |
| Warranty Deed | $137,900 | -- |
Mortgage History
| Date | Status | Loan Amount | Loan Type |
|---|---|---|---|
| Open | $180,661 | New Conventional | |
| Previous Owner | $357,500 | New Conventional |
Property History
| Date | Event | Price | Change | Sq Ft Price |
|---|---|---|---|---|
| 06/12/2025 06/12/25 | Sold | $395,000 | +4.0% | $214 / Sq Ft |
| 05/01/2025 05/01/25 | Pending | -- | -- | -- |
| 04/25/2025 04/25/25 | For Sale | $379,900 | +4.1% | $206 / Sq Ft |
| 08/01/2024 08/01/24 | Sold | $365,000 | -2.6% | $198 / Sq Ft |
| 06/22/2024 06/22/24 | Pending | -- | -- | -- |
| 06/07/2024 06/07/24 | For Sale | $374,900 | -- | $203 / Sq Ft |
Tax History Compared to Growth
Tax History
| Year | Tax Paid | Tax Assessment Tax Assessment Total Assessment is a certain percentage of the fair market value that is determined by local assessors to be the total taxable value of land and additions on the property. | Land | Improvement |
|---|---|---|---|---|
| 2023 | $3,284 | $318,700 | $85,900 | $232,800 |
| 2022 | $2,802 | $317,200 | $85,700 | $231,500 |
| 2021 | $2,772 | $270,700 | $74,500 | $196,200 |
| 2020 | $2,752 | $255,400 | $71,000 | $184,400 |
| 2019 | $2,848 | $245,200 | $67,600 | $177,600 |
| 2018 | $2,652 | $241,500 | $64,400 | $177,100 |
| 2017 | $2,462 | $220,600 | $61,300 | $159,300 |
| 2016 | $2,434 | $203,800 | $58,400 | $145,400 |
| 2015 | $2,268 | $174,874 | $50,952 | $123,922 |
| 2014 | -- | $169,860 | $49,706 | $120,154 |
| 2013 | -- | $154,164 | $44,774 | $109,390 |
Agents Affiliated with this Home
-
Sarah Ruhland

Seller's Agent in 2025
Sarah Ruhland
Real Broker, LLC
(952) 232-8165
4 in this area
69 Total Sales
-
Tory Dalbec
T
Buyer's Agent in 2025
Tory Dalbec
RE/MAX Results
(763) 235-7000
1 in this area
3 Total Sales
-
William Huffman

Buyer Co-Listing Agent in 2025
William Huffman
RE/MAX Results
(651) 278-2089
5 in this area
499 Total Sales
-
Tadd Johnson

Seller's Agent in 2024
Tadd Johnson
Fieldstone Real Estate Specialists
(612) 282-7855
3 in this area
75 Total Sales
Map
Source: NorthstarMLS
MLS Number: 6547113
APN: 02-15377-08-090
- 13622 Knox Dr
- 1713 James Place
- 1717 W 140th St
- 13832 Shirley Dr
- 13244 Irving Ave S
- 13510 Aldrich Ave S
- 13812 Steven Rd
- 13335 Morgan Ave S
- 2217 Friendship Ln
- 13241 Humboldt Ave S
- 13600 Grand Ave
- 13602 Upton Ave S
- 1900 Manor Dr
- 2606 Boulder Way
- 2642 Boulder Way
- 1000 Forest Glen Ct
- 521 Unique Dr
- 400 Unique Dr
- 1600 Summit Shores Cir
- 2401 Brookview Dr

