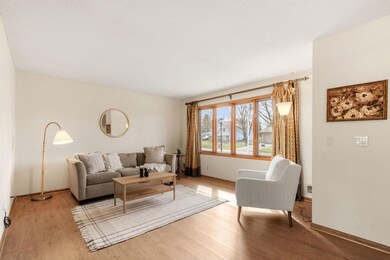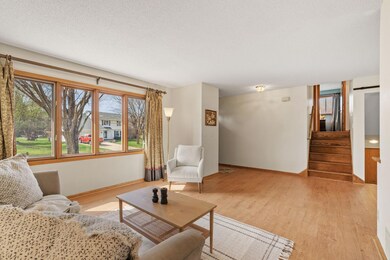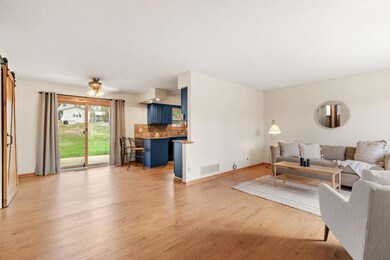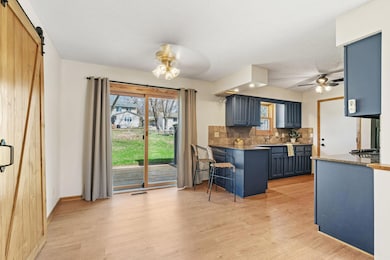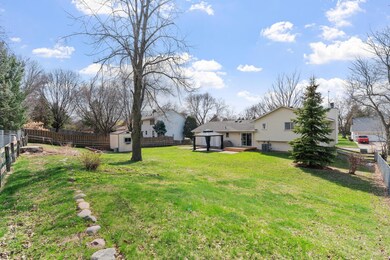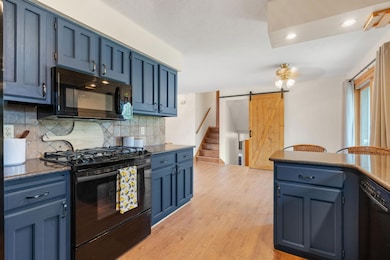
13713 James Ave S Burnsville, MN 55337
Highlights
- Deck
- The kitchen features windows
- Patio
- No HOA
- 2 Car Attached Garage
- Living Room
About This Home
As of June 2025Welcome to this charming and spacious 4-level split, perfectly nestled in an established neighborhood with the convenience of being just minutes from major highways, shopping, and restaurants. With 4 bedrooms - including 3 on one level - this home offers the perfect blend of functionality and flexibility.The lower-level bedroom can easily transform into a quiet home office, while the dedicated flex room is ideal for hobbies, workouts, or play space. You'll love the character of the upper-level bathroom, complete with a vintage clawfoot tub that adds a touch of old-world charm, and second 3/4 bath conveniently located on the lower level. Step outside and fall in love with the expansive backyard - ideal for entertaining or relaxing. Enjoy summer nights on the deck or patio under the pergola, creating your own outdoor oasis.Additional updates include new main level flooring in 2023, a new garage door opener in 2024, and a new A/C unit in 2020. With plenty of space for everyone to spread out and enjoy, this home is a must-see!Make sure to check out the virtual tour!
Home Details
Home Type
- Single Family
Est. Annual Taxes
- $3,262
Year Built
- Built in 1980
Lot Details
- 0.28 Acre Lot
- Lot Dimensions are 81x137x85x135
- Property is Fully Fenced
- Wood Fence
- Chain Link Fence
Parking
- 2 Car Attached Garage
- Garage Door Opener
Home Design
- Split Level Home
- Flex
Interior Spaces
- Self Contained Fireplace Unit Or Insert
- Electric Fireplace
- Family Room with Fireplace
- Living Room
- Dining Room
- Storage Room
Kitchen
- Range
- Microwave
- Dishwasher
- Disposal
- The kitchen features windows
Bedrooms and Bathrooms
- 4 Bedrooms
Laundry
- Dryer
- Washer
Finished Basement
- Basement Fills Entire Space Under The House
- Drain
- Basement Storage
Outdoor Features
- Deck
- Patio
Utilities
- Forced Air Heating and Cooling System
- Humidifier
- Underground Utilities
Community Details
- No Home Owners Association
- Burnhaven Woods Subdivision
Listing and Financial Details
- Assessor Parcel Number 021537708090
Ownership History
Purchase Details
Home Financials for this Owner
Home Financials are based on the most recent Mortgage that was taken out on this home.Purchase Details
Home Financials for this Owner
Home Financials are based on the most recent Mortgage that was taken out on this home.Purchase Details
Similar Homes in Burnsville, MN
Home Values in the Area
Average Home Value in this Area
Purchase History
| Date | Type | Sale Price | Title Company |
|---|---|---|---|
| Deed | $395,000 | -- | |
| Deed | $365,000 | -- | |
| Warranty Deed | $137,900 | -- |
Mortgage History
| Date | Status | Loan Amount | Loan Type |
|---|---|---|---|
| Open | $180,661 | New Conventional | |
| Previous Owner | $357,500 | New Conventional |
Property History
| Date | Event | Price | Change | Sq Ft Price |
|---|---|---|---|---|
| 06/12/2025 06/12/25 | Sold | $395,000 | +4.0% | $214 / Sq Ft |
| 05/01/2025 05/01/25 | Pending | -- | -- | -- |
| 04/25/2025 04/25/25 | For Sale | $379,900 | +4.1% | $206 / Sq Ft |
| 08/01/2024 08/01/24 | Sold | $365,000 | -2.6% | $198 / Sq Ft |
| 06/22/2024 06/22/24 | Pending | -- | -- | -- |
| 06/07/2024 06/07/24 | For Sale | $374,900 | -- | $203 / Sq Ft |
Tax History Compared to Growth
Tax History
| Year | Tax Paid | Tax Assessment Tax Assessment Total Assessment is a certain percentage of the fair market value that is determined by local assessors to be the total taxable value of land and additions on the property. | Land | Improvement |
|---|---|---|---|---|
| 2023 | $3,284 | $318,700 | $85,900 | $232,800 |
| 2022 | $2,802 | $317,200 | $85,700 | $231,500 |
| 2021 | $2,772 | $270,700 | $74,500 | $196,200 |
| 2020 | $2,752 | $255,400 | $71,000 | $184,400 |
| 2019 | $2,848 | $245,200 | $67,600 | $177,600 |
| 2018 | $2,652 | $241,500 | $64,400 | $177,100 |
| 2017 | $2,462 | $220,600 | $61,300 | $159,300 |
| 2016 | $2,434 | $203,800 | $58,400 | $145,400 |
| 2015 | $2,268 | $174,874 | $50,952 | $123,922 |
| 2014 | -- | $169,860 | $49,706 | $120,154 |
| 2013 | -- | $154,164 | $44,774 | $109,390 |
Agents Affiliated with this Home
-
Sarah Ruhland

Seller's Agent in 2025
Sarah Ruhland
Real Broker, LLC
(952) 232-8165
4 in this area
69 Total Sales
-
Tory Dalbec
T
Buyer's Agent in 2025
Tory Dalbec
RE/MAX Results
(763) 235-7000
1 in this area
3 Total Sales
-
William Huffman

Buyer Co-Listing Agent in 2025
William Huffman
RE/MAX Results
(651) 278-2089
5 in this area
496 Total Sales
-
Tadd Johnson

Seller's Agent in 2024
Tadd Johnson
Fieldstone Real Estate Specialists
(612) 282-7855
3 in this area
75 Total Sales
Map
Source: NorthstarMLS
MLS Number: 6709146
APN: 02-15377-08-090
- 13622 Knox Dr
- 1713 James Place
- 13832 Shirley Dr
- 13510 Aldrich Ave S
- 13812 Steven Rd
- 13335 Morgan Ave S
- 13241 Humboldt Ave S
- 13600 Grand Ave
- 13602 Upton Ave S
- 1025 Forest Glen Ct
- 1900 Manor Dr
- 2606 Boulder Way
- 2642 Boulder Way
- 1000 Forest Glen Ct
- 521 Unique Dr
- 400 Unique Dr
- 1600 Summit Shores Cir
- 2401 Brookview Dr
- 13100 Thomas Ave S
- 1557 Summit Shores Vista

