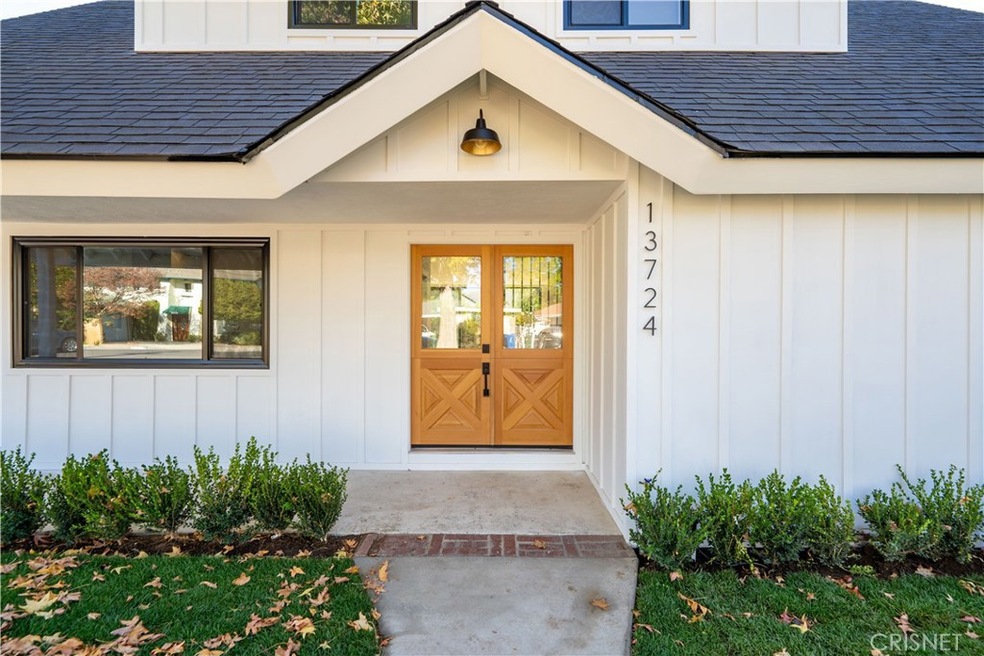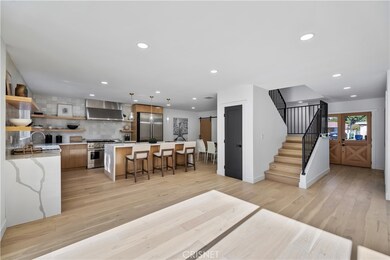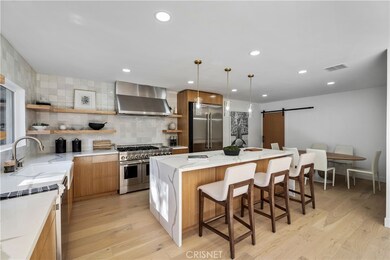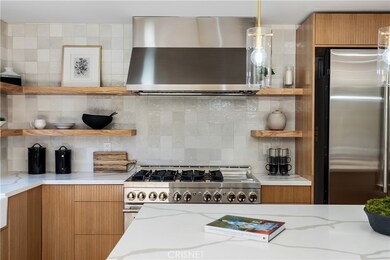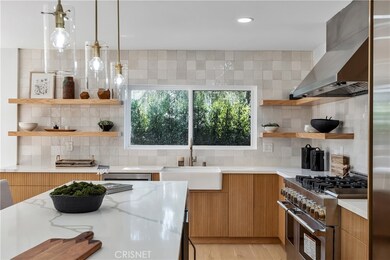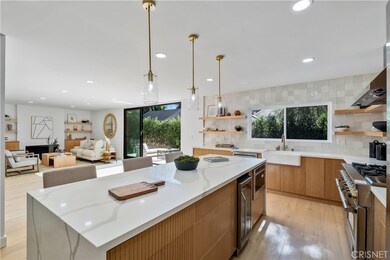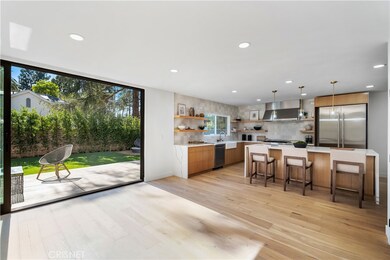
13724 Cumpston St Sherman Oaks, CA 91401
Estimated Value: $1,866,000 - $2,204,000
Highlights
- No HOA
- Neighborhood Views
- 2 Car Attached Garage
- Chandler Elementary Rated A-
- Cul-De-Sac
- Walk-In Closet
About This Home
As of February 2022Welcome to your new home! Beautifully remodeled 4 bedroom 3 bathroom plus an office or extra bedroom located at the end of a cul-de-sac in a prime Sherman Oaks neighborhood. Luxurious European oak hardwood floors throughout the home. Enter into the spacious living room with large slider doors that creates a great indoor outdoor flow for entertaining. Also downstairs you will find the bonus room with custom cabinets for plenty of storage. The backyard has a great patio space, grass yard, built in bbq and firepit. All brand new Jenn Air appliances in the completely open remodeled kitchen. Upstairs you will find your master bedroom that has large custom shelving as well as a walk in closet. There are three addition rooms as well as two bathrooms. All of this located close to great schooling, shops, restaurants and freeways.
Last Listed By
Jonathan Higgins
No Firm Affiliation License #02082695 Listed on: 11/27/2021
Home Details
Home Type
- Single Family
Est. Annual Taxes
- $24,443
Year Built
- Built in 1960
Lot Details
- 5,804 Sq Ft Lot
- Cul-De-Sac
- Front and Back Yard Sprinklers
- Property is zoned LAR1
Parking
- 2 Car Attached Garage
Interior Spaces
- 2,436 Sq Ft Home
- 2-Story Property
- Family Room
- Living Room with Fireplace
- Neighborhood Views
Kitchen
- Six Burner Stove
- Gas Range
- Microwave
- Freezer
- Dishwasher
Bedrooms and Bathrooms
- 4 Main Level Bedrooms
- Walk-In Closet
- 3 Full Bathrooms
Laundry
- Laundry Room
- Washer and Gas Dryer Hookup
Additional Features
- Fire Pit
- Suburban Location
- Central Heating and Cooling System
Community Details
- No Home Owners Association
Listing and Financial Details
- Tax Lot 6
- Tax Tract Number 25263
- Assessor Parcel Number 2247014056
- $387 per year additional tax assessments
Ownership History
Purchase Details
Home Financials for this Owner
Home Financials are based on the most recent Mortgage that was taken out on this home.Purchase Details
Similar Homes in the area
Home Values in the Area
Average Home Value in this Area
Purchase History
| Date | Buyer | Sale Price | Title Company |
|---|---|---|---|
| Pintar Investment Company Residential Lp | $1,300,000 | Fidelity Sherman Oaks | |
| Solomon Diana L | -- | None Available |
Mortgage History
| Date | Status | Borrower | Loan Amount |
|---|---|---|---|
| Open | Harris Eric | $1,540,000 | |
| Previous Owner | Pintar Investment Company Residential Lp | $147,500 |
Property History
| Date | Event | Price | Change | Sq Ft Price |
|---|---|---|---|---|
| 02/07/2022 02/07/22 | Sold | $1,925,000 | +4.1% | $790 / Sq Ft |
| 11/27/2021 11/27/21 | For Sale | $1,849,000 | +42.2% | $759 / Sq Ft |
| 05/10/2021 05/10/21 | Sold | $1,300,000 | +36.8% | $534 / Sq Ft |
| 04/12/2021 04/12/21 | Pending | -- | -- | -- |
| 04/08/2021 04/08/21 | For Sale | $950,000 | -- | $390 / Sq Ft |
Tax History Compared to Growth
Tax History
| Year | Tax Paid | Tax Assessment Tax Assessment Total Assessment is a certain percentage of the fair market value that is determined by local assessors to be the total taxable value of land and additions on the property. | Land | Improvement |
|---|---|---|---|---|
| 2024 | $24,443 | $2,002,769 | $1,386,853 | $615,916 |
| 2023 | $23,966 | $1,963,500 | $1,359,660 | $603,840 |
| 2022 | $15,864 | $1,326,000 | $1,060,800 | $265,200 |
| 2021 | $2,126 | $154,644 | $47,306 | $107,338 |
| 2020 | $2,139 | $153,059 | $46,821 | $106,238 |
| 2019 | $2,067 | $150,058 | $45,903 | $104,155 |
| 2018 | $1,985 | $147,116 | $45,003 | $102,113 |
| 2016 | $1,870 | $141,405 | $43,256 | $98,149 |
| 2015 | $1,845 | $139,282 | $42,607 | $96,675 |
| 2014 | $1,859 | $136,555 | $41,773 | $94,782 |
Agents Affiliated with this Home
-
J
Seller's Agent in 2022
Jonathan Higgins
No Firm Affiliation
-
Seth Pennet
S
Seller's Agent in 2021
Seth Pennet
Alta Realty Group CA
(818) 781-9519
2 in this area
11 Total Sales
Map
Source: California Regional Multiple Listing Service (CRMLS)
MLS Number: SR21255439
APN: 2247-014-056
- 5454 Buffalo Ave
- 5522 Buffalo Ave
- 13541 Chandler Blvd
- 13624 Burbank Blvd
- 5348 Allott Ave
- 5328 Allott Ave
- 5625 Matilija Ave
- 13559 Burbank Blvd
- 5517 Sunnyslope Ave
- 5210 Ventura Canyon Ave
- 5646 Woodman Ave
- 13521 Magnolia Blvd
- 13444 Burbank Blvd
- 13925 Branton Place
- 14060 Chandler Blvd
- 5131 Greenbush Ave
- 5009 Woodman Ave Unit 112
- 5023 Stern Ave
- 5716 Sunnyslope Ave
- 14050 Magnolia Blvd Unit 315
- 13724 Cumpston St
- 13730 Cumpston St
- 13720 Cumpston St
- 13727 Chandler Blvd
- 13736 Cumpston St
- 13721 Chandler Blvd
- 13739 Chandler Blvd
- 13731 Cumpston St
- 13721 Cumpston St
- 13725 Cumpston St
- 13745 Chandler Blvd
- 5423 Woodman Ave
- 5411 Woodman Ave
- 13737 Cumpston St
- 5429 Woodman Ave
- 13744 Cumpston St
- 5407 Woodman Ave
- 13741 Cumpston St
- 13749 Chandler Blvd
- 5435 Woodman Ave
