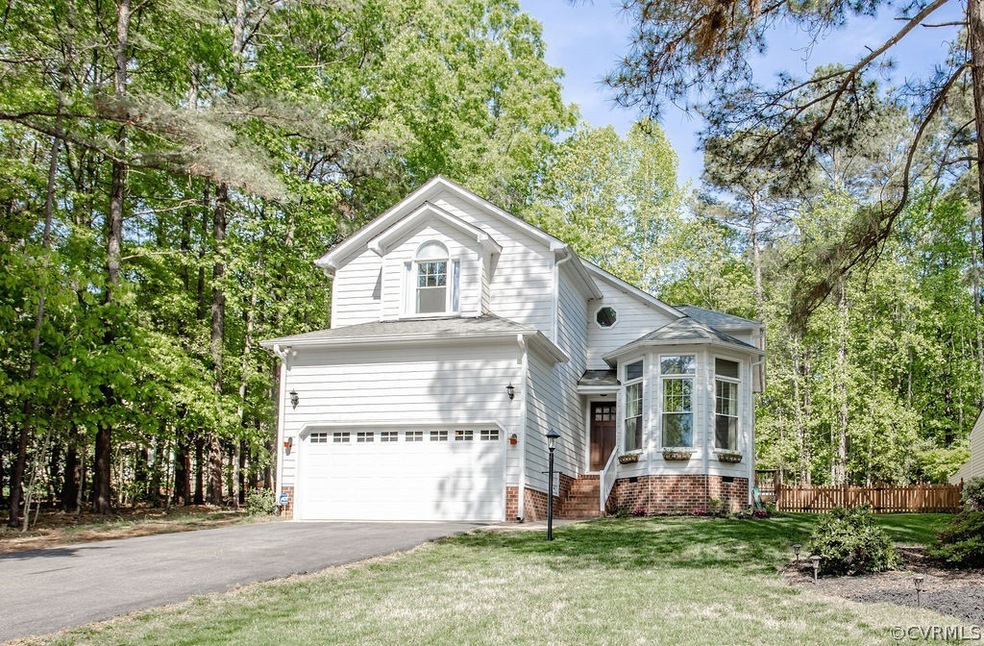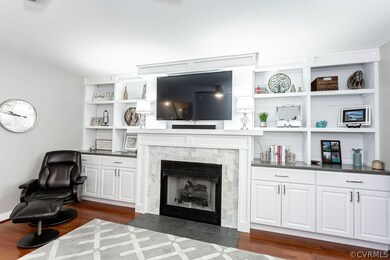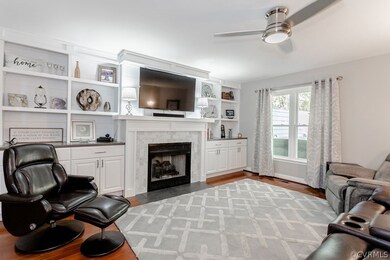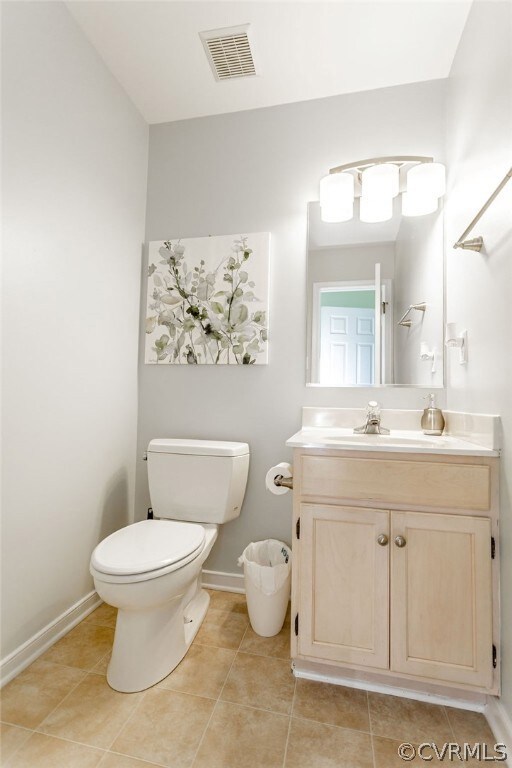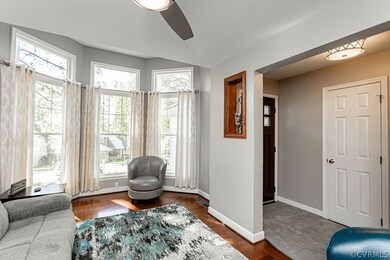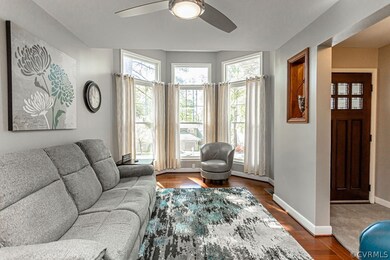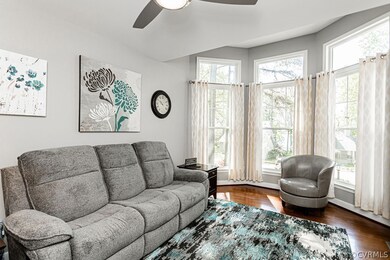
13728 Long Cove Place Midlothian, VA 23112
Highlights
- Water Views
- Outdoor Pool
- Deck
- Cosby High School Rated A
- Community Lake
- Contemporary Architecture
About This Home
As of June 2021Enjoy privacy on a quiet cul-de-sac in the Prestigious Subdivision of Woodlake with Water Views. Lovely Hardwood Floors flow through the first floor. The Eat-In Kitchen is a Chef's Delight with Stainless Steel Appliances including 5 Burner Gas Range, and Wine Fridge. Walk-In Pantry, Custom Granite Counter Top and Tile Backsplash. Access to the Deck is convenient to the Kitchen for Entertaining and Barbecuing. You will love the Family Room with gas fireplace to take the chill off of cool evenings. Marble graces the perimeter of the fireplace! The room Boasts White Custom Built-In shelving and cabinets. 2-Car Garage has room for additional storage on a second level with easy access. Primary Bedroom Suite provides Water View, Vaulted Ceiling, Walk-In Closet and Private Bath. Irrigation system for a lovely lawn. Enjoy Fun in the Sun on the 1,700 Acre Lake for kayaking, paddle boarding, and rent a pontoon for ultimate lake life living! Jog or bike ride the 14 miles of trails. Voted Best Pools in Richmond! Great Schools!
Last Agent to Sell the Property
Real Broker LLC License #0225076410 Listed on: 04/23/2021
Home Details
Home Type
- Single Family
Est. Annual Taxes
- $2,464
Year Built
- Built in 1994
Lot Details
- 8,538 Sq Ft Lot
- Cul-De-Sac
- Back Yard Fenced
- Level Lot
- Sprinkler System
- Zoning described as R9
HOA Fees
- $84 Monthly HOA Fees
Parking
- 2 Car Direct Access Garage
Home Design
- Contemporary Architecture
- Frame Construction
- Hardboard
Interior Spaces
- 2,102 Sq Ft Home
- 2-Story Property
- Built-In Features
- Bookcases
- Ceiling Fan
- Gas Fireplace
- Bay Window
- Dining Area
- Water Views
- Crawl Space
Kitchen
- Eat-In Kitchen
- Gas Cooktop
- Stove
- Microwave
- Dishwasher
- Wine Cooler
- Granite Countertops
Flooring
- Wood
- Partially Carpeted
- Ceramic Tile
Bedrooms and Bathrooms
- 4 Bedrooms
- En-Suite Primary Bedroom
- Walk-In Closet
Outdoor Features
- Outdoor Pool
- Deck
Schools
- Clover Hill Elementary School
- Tomahawk Creek Middle School
- Cosby High School
Utilities
- Forced Air Heating and Cooling System
- Heating System Uses Natural Gas
- Hot Water Heating System
- Gas Water Heater
Listing and Financial Details
- Tax Lot 53
- Assessor Parcel Number 725-67-71-12-400-000
Community Details
Overview
- Woodlake Subdivision
- Community Lake
- Pond in Community
Amenities
- Common Area
Recreation
- Community Playground
- Community Pool
- Park
- Trails
Ownership History
Purchase Details
Home Financials for this Owner
Home Financials are based on the most recent Mortgage that was taken out on this home.Purchase Details
Home Financials for this Owner
Home Financials are based on the most recent Mortgage that was taken out on this home.Purchase Details
Home Financials for this Owner
Home Financials are based on the most recent Mortgage that was taken out on this home.Similar Homes in Midlothian, VA
Home Values in the Area
Average Home Value in this Area
Purchase History
| Date | Type | Sale Price | Title Company |
|---|---|---|---|
| Bargain Sale Deed | $370,000 | First American Title | |
| Warranty Deed | $289,900 | Title Alliance Of Midlothian | |
| Warranty Deed | $269,000 | -- |
Mortgage History
| Date | Status | Loan Amount | Loan Type |
|---|---|---|---|
| Open | $314,500 | New Conventional | |
| Previous Owner | $234,000 | New Conventional | |
| Previous Owner | $231,920 | New Conventional | |
| Previous Owner | $250,000 | New Conventional | |
| Previous Owner | $215,200 | New Conventional |
Property History
| Date | Event | Price | Change | Sq Ft Price |
|---|---|---|---|---|
| 06/02/2021 06/02/21 | Sold | $370,000 | +1.4% | $176 / Sq Ft |
| 05/02/2021 05/02/21 | Pending | -- | -- | -- |
| 04/28/2021 04/28/21 | For Sale | $365,000 | 0.0% | $174 / Sq Ft |
| 04/26/2021 04/26/21 | Pending | -- | -- | -- |
| 04/23/2021 04/23/21 | For Sale | $365,000 | +25.9% | $174 / Sq Ft |
| 07/08/2019 07/08/19 | Sold | $289,900 | 0.0% | $138 / Sq Ft |
| 05/27/2019 05/27/19 | Pending | -- | -- | -- |
| 05/23/2019 05/23/19 | For Sale | $289,900 | -- | $138 / Sq Ft |
Tax History Compared to Growth
Tax History
| Year | Tax Paid | Tax Assessment Tax Assessment Total Assessment is a certain percentage of the fair market value that is determined by local assessors to be the total taxable value of land and additions on the property. | Land | Improvement |
|---|---|---|---|---|
| 2025 | $3,726 | $415,800 | $75,000 | $340,800 |
| 2024 | $3,726 | $399,000 | $75,000 | $324,000 |
| 2023 | $3,430 | $376,900 | $70,000 | $306,900 |
| 2022 | $3,159 | $343,400 | $67,000 | $276,400 |
| 2021 | $2,800 | $289,900 | $64,000 | $225,900 |
| 2020 | $2,700 | $277,400 | $64,000 | $213,400 |
| 2019 | $2,464 | $259,400 | $62,000 | $197,400 |
| 2018 | $2,547 | $259,400 | $62,000 | $197,400 |
| 2017 | $2,581 | $263,600 | $62,000 | $201,600 |
| 2016 | $2,512 | $261,700 | $60,000 | $201,700 |
| 2015 | $2,298 | $236,800 | $59,000 | $177,800 |
| 2014 | $2,165 | $222,900 | $57,000 | $165,900 |
Agents Affiliated with this Home
-
Becky Parker

Seller's Agent in 2021
Becky Parker
Real Broker LLC
(804) 908-2991
18 in this area
248 Total Sales
-
Lauren Gerardi

Buyer's Agent in 2021
Lauren Gerardi
Liz Moore & Associates
(757) 784-6396
1 in this area
77 Total Sales
-
Dee Anderson

Seller's Agent in 2019
Dee Anderson
EXP Realty LLC
(804) 305-1819
5 in this area
107 Total Sales
-
R
Buyer's Agent in 2019
Rob Gardner
James River Realty Group LLC
Map
Source: Central Virginia Regional MLS
MLS Number: 2110643
APN: 725-67-71-12-400-000
- 5802 Laurel Trail Ct
- 13908 Sunrise Bluff Rd
- 13904 Sunrise Bluff Rd
- 14107 Laurel Trail Place
- 14104 Waters Edge Cir
- 13812 Rockport Landing Rd
- 5911 Waters Edge Rd
- 5903 Waters Edge Rd
- 5910 Harbourwood Place
- 14408 Woods Walk Ct
- 5814 Spinnaker Cove Rd
- 5311 Rock Harbour Rd
- 6530 St Cecelia Dr
- 5614 Chatmoss Rd
- 6613 St Cecelia Dr
- 14702 Mill Spring Dr
- 6530 Southshore Dr
- 6011 Mill Spring Ct
- 14455 Duckridge Ct
- 5311 Chestnut Bluff Place
