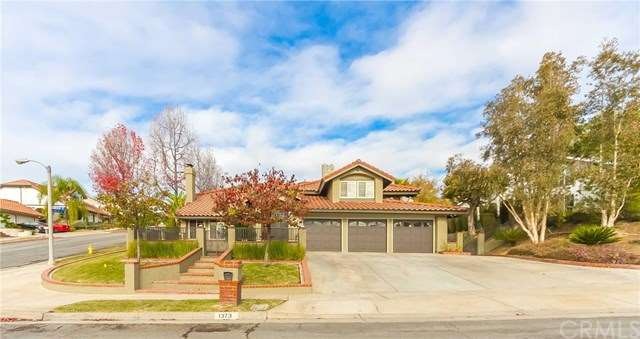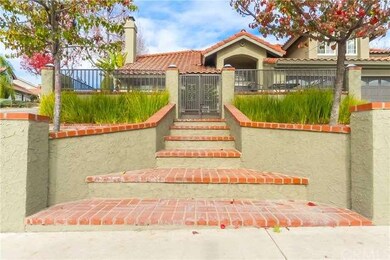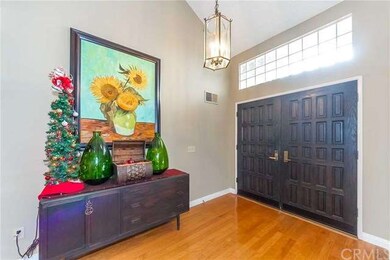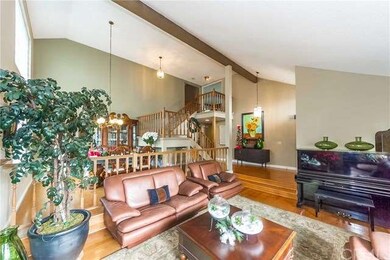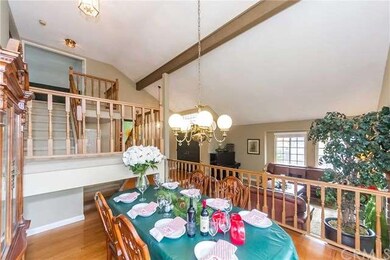
1373 Armstead Ln Fullerton, CA 92833
Sunny Hills NeighborhoodEstimated Value: $1,556,000 - $1,801,000
Highlights
- Primary Bedroom Suite
- City Lights View
- Property is near a park
- Laguna Road Elementary School Rated A
- Open Floorplan
- Traditional Architecture
About This Home
As of May 2016STUNNING FULLERTON HIGHLAND HOME! YOU'LL BE AWESTRUCK AS YOU PULL UP BY THE BEAUTIFUL CURB APPEAL. YOU'RE GREETED BY THE LARGE FRONT PATIO WHERE YOU CAN HOST EVENTS OR ENJOY YOUR MORNING COFFEE & ENJOY THE CITY LIGHTS/NEIGHBORHOOD VIEW. STEP INTO YOUR FOYER W/ELEGANT WOOD FLOORING & 2STORY CEILING. FORMAL LIVING ROOM IS TO YOUR LEFT W/A COZY FIREPLACE & LARGE WINDOWS CREATING TONS OF NATURAL LIGHT. FORMAL DINING AREA IS ADJACENT TO LARGE COUNTRY KITCHEN W/TILE COUNTERTOPS, BUILT IN STOVE TOP/HOOD & BEAUTIFUL OAK CABINETS! YOUR KITCHEN OPENS UP TO THE FAMILY ROOM W/2ND FIREPLACE! YOU HAVE THE OPTION OF 2ND DINING SPACE OFF OF THE KITCHEN. THIS GORGEOUS HOME OFFERS THE MOST FUNCTIONAL FLOOR PLAN W/ONE MASTER DOWNSTAIRS W/ENSUITE BATHROOM & SECOND BEDROOM W/SHARED HALLWAY BATHROOM & A HUGE MASTER SUITE UPSTAIRS W/ATTACHED CUSTOM BALCONY! YOU CAN EASILY CONVERT THE MASTER SUITE INTO TWO ABUNDANTLY SIZED BEDROOMS IF YOU WISH. YOUR ENTERTAINERS BACKYARD IS CUSTOM DESIGNED WITH COVERED PATIO, BAMBOO TREES, FIREPIT AND BEAUTIFUL LIGHTING. YOU MUST SEE TO ENJOY THE BEAUTY & SERENITY IT OFFERS! THIS HOME IS STEPS AWAY FROM THE COYOTES HILLS NATURE PARK & OF COURSE THE PRESTIGIOUS FULLERTON SCHOOL DISTRICT!
Home Details
Home Type
- Single Family
Est. Annual Taxes
- $11,087
Year Built
- Built in 1982
Lot Details
- 10,824 Sq Ft Lot
- Cul-De-Sac
- Landscaped
- Sprinklers on Timer
- Back and Front Yard
Parking
- 3 Car Direct Access Garage
- Parking Available
- Workshop in Garage
Property Views
- City Lights
- Neighborhood
Home Design
- Traditional Architecture
- Spanish Tile Roof
- Clay Roof
Interior Spaces
- 2,865 Sq Ft Home
- Open Floorplan
- Bar
- Brick Wall or Ceiling
- Cathedral Ceiling
- Ceiling Fan
- Double Pane Windows
- Blinds
- Double Door Entry
- Sliding Doors
- Family Room with Fireplace
- Living Room with Fireplace
- Formal Dining Room
Kitchen
- Eat-In Kitchen
- Gas Oven
- Gas Cooktop
- Dishwasher
Flooring
- Wood
- Carpet
Bedrooms and Bathrooms
- 3 Bedrooms
- Primary Bedroom on Main
- Primary Bedroom Suite
- Double Master Bedroom
- Walk-In Closet
- Mirrored Closets Doors
- 3 Full Bathrooms
Laundry
- Laundry Room
- Washer and Gas Dryer Hookup
Home Security
- Carbon Monoxide Detectors
- Fire and Smoke Detector
Outdoor Features
- Balcony
- Covered patio or porch
- Exterior Lighting
Location
- Property is near a park
Utilities
- Forced Air Heating and Cooling System
- Gas Water Heater
Community Details
- No Home Owners Association
Listing and Financial Details
- Tax Lot 169
- Tax Tract Number 9961
- Assessor Parcel Number 28726101
Ownership History
Purchase Details
Purchase Details
Home Financials for this Owner
Home Financials are based on the most recent Mortgage that was taken out on this home.Purchase Details
Home Financials for this Owner
Home Financials are based on the most recent Mortgage that was taken out on this home.Similar Homes in Fullerton, CA
Home Values in the Area
Average Home Value in this Area
Purchase History
| Date | Buyer | Sale Price | Title Company |
|---|---|---|---|
| Galindo Family Trust | -- | None Listed On Document | |
| Galindo Geoff M | -- | None Listed On Document | |
| Galindo Geoff M | $870,000 | Title 365 | |
| Cho Sang Min | $444,000 | Fidelity National Title Ins |
Mortgage History
| Date | Status | Borrower | Loan Amount |
|---|---|---|---|
| Previous Owner | Galindo Geoff M | $652,500 | |
| Previous Owner | Cho Sang Min | $103,419 | |
| Previous Owner | Cho Sang Min | $625,500 | |
| Previous Owner | Cho Sang Min | $742,520 | |
| Previous Owner | Cho Sang Min | $137,600 | |
| Previous Owner | Cho Sang Min | $596,050 | |
| Previous Owner | Cho Sang Min | $64,000 | |
| Previous Owner | Cho Sang Min | $440,000 | |
| Previous Owner | Cho Sang Min | $443,800 | |
| Closed | Cho Sang Min | $66,570 |
Property History
| Date | Event | Price | Change | Sq Ft Price |
|---|---|---|---|---|
| 05/19/2016 05/19/16 | Sold | $870,000 | -3.2% | $304 / Sq Ft |
| 04/05/2016 04/05/16 | Pending | -- | -- | -- |
| 12/29/2015 12/29/15 | For Sale | $899,000 | -- | $314 / Sq Ft |
Tax History Compared to Growth
Tax History
| Year | Tax Paid | Tax Assessment Tax Assessment Total Assessment is a certain percentage of the fair market value that is determined by local assessors to be the total taxable value of land and additions on the property. | Land | Improvement |
|---|---|---|---|---|
| 2024 | $11,087 | $1,009,708 | $699,297 | $310,411 |
| 2023 | $10,822 | $989,910 | $685,585 | $304,325 |
| 2022 | $10,756 | $970,500 | $672,142 | $298,358 |
| 2021 | $10,567 | $951,471 | $658,963 | $292,508 |
| 2020 | $10,511 | $941,715 | $652,206 | $289,509 |
| 2019 | $10,229 | $923,250 | $639,417 | $283,833 |
| 2018 | $10,073 | $905,148 | $626,880 | $278,268 |
| 2017 | $9,904 | $887,400 | $614,588 | $272,812 |
| 2016 | $6,587 | $576,082 | $290,776 | $285,306 |
| 2015 | $6,403 | $567,429 | $286,408 | $281,021 |
| 2014 | $6,218 | $556,314 | $280,797 | $275,517 |
Agents Affiliated with this Home
-
Joseph Lee

Seller's Agent in 2016
Joseph Lee
RE/MAX
4 in this area
87 Total Sales
-
Mary Jafarkhani

Buyer's Agent in 2016
Mary Jafarkhani
RE/MAX
(949) 533-5040
117 Total Sales
Map
Source: California Regional Multiple Listing Service (CRMLS)
MLS Number: PW15267966
APN: 287-261-01
- 1427 Paseo Grande
- 1007 Laguna Terrace
- 975 Verona Dr
- 2279 Ardemore Dr
- 1000 Verona Dr
- 2132 Via Caliente
- 2116 Via Caliente
- 931 Rancho Cir
- 2217 Serrano Place
- 1809 Yermo Place
- 2225 Terraza Place
- 601 W Saint Andrews Ave
- 3001 Valera Way
- 3016 Milagro Way
- 911 Laguna Rd
- 1930 Brooke Ln
- 1717 W Las Lanas Ln
- 1710 W Las Lanas Ln
- 710 W Country Hills Dr
- 2107 Winterwood Dr
- 1373 Armstead Ln
- 1365 Armstead Ln
- 2509 Camino Del Sol
- 1372 Armstead Ln
- 2501 Camino Del Sol
- 2520 Camino Del Sol
- 2517 Camino Del Sol
- 1364 Armstead Ln
- 2455 Camino Del Sol
- 1356 Armstead Ln
- 2525 Camino Del Sol
- 2526 Camino Del Sol
- 2447 Camino Del Sol
- 1434 Atherton Cir
- 1428 Atherton Cir
- 1350 Armstead Ln
- 2465 Camino Rey
- 1422 Atherton Cir
- 2321 Calle Meleno
- 1440 Atherton Cir
