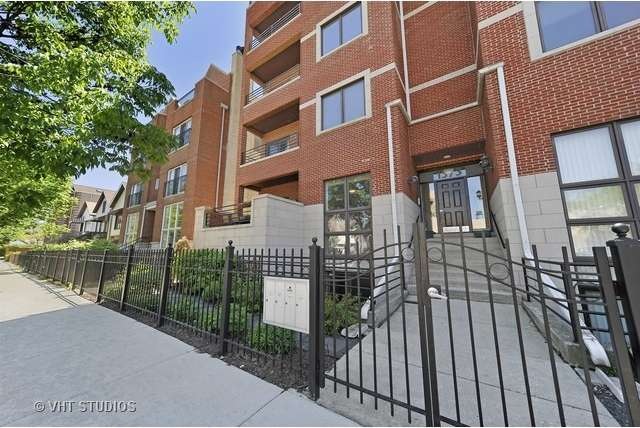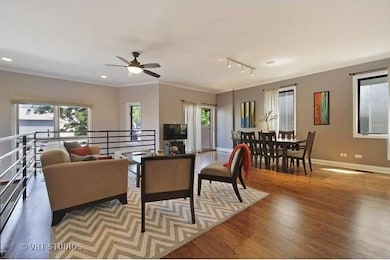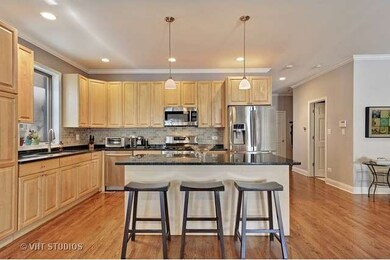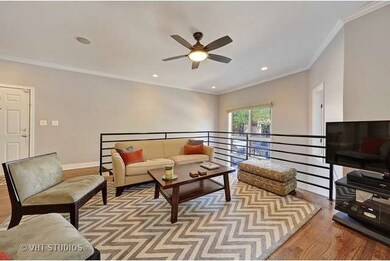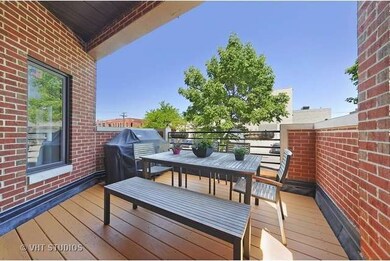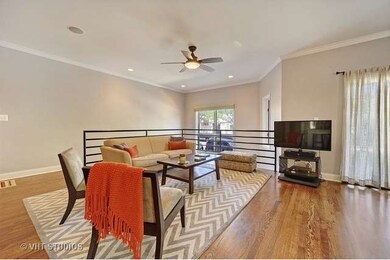
1373 W Hubbard St Unit 1E Chicago, IL 60642
West Town NeighborhoodHighlights
- Deck
- Formal Dining Room
- 1 Car Detached Garage
- Wood Flooring
- Balcony
- 4-minute walk to Mineral Wells City Park
About This Home
As of December 2020MASSIVE Stunning 3000sf 4 bed(2 up /2 down) DUPLEX in Hot West Town!! Very rare 24' WIDE, bright & airy space lives like a SF home. Samsung top line Stainless appliances including 5 burner range, Giant island and new brushed marble backsplash. Huge Master suite has a fully remodeled spa-like bath w quartz counters, steam shower separate tub, split vanities & walk in closet with built in organizers. Walk to Google HQ!
Last Agent to Sell the Property
@properties Christie's International Real Estate License #475145723 Listed on: 05/27/2015

Last Buyer's Agent
Donna Noble
@properties Christie's International Real Estate License #475123115

Townhouse Details
Home Type
- Townhome
Est. Annual Taxes
- $7,008
Year Built
- Built in 2001
HOA Fees
- $257 Monthly HOA Fees
Parking
- 1 Car Detached Garage
- Parking Included in Price
Home Design
- Half Duplex
- Brick Exterior Construction
Interior Spaces
- 3,000 Sq Ft Home
- 3-Story Property
- Family Room with Fireplace
- Living Room
- Formal Dining Room
- Storage
- Wood Flooring
Kitchen
- Range
- Microwave
- Dishwasher
- Disposal
Bedrooms and Bathrooms
- 4 Bedrooms
- 4 Potential Bedrooms
- 3 Full Bathrooms
Laundry
- Dryer
- Washer
Outdoor Features
- Balcony
- Deck
- Patio
Utilities
- Forced Air Heating and Cooling System
- Heating System Uses Natural Gas
- Lake Michigan Water
Community Details
Overview
- Association fees include insurance, exterior maintenance, lawn care, scavenger, snow removal
- 8 Units
Amenities
- Community Storage Space
Pet Policy
- Dogs and Cats Allowed
Ownership History
Purchase Details
Home Financials for this Owner
Home Financials are based on the most recent Mortgage that was taken out on this home.Purchase Details
Home Financials for this Owner
Home Financials are based on the most recent Mortgage that was taken out on this home.Purchase Details
Home Financials for this Owner
Home Financials are based on the most recent Mortgage that was taken out on this home.Purchase Details
Home Financials for this Owner
Home Financials are based on the most recent Mortgage that was taken out on this home.Purchase Details
Home Financials for this Owner
Home Financials are based on the most recent Mortgage that was taken out on this home.Purchase Details
Home Financials for this Owner
Home Financials are based on the most recent Mortgage that was taken out on this home.Similar Homes in Chicago, IL
Home Values in the Area
Average Home Value in this Area
Purchase History
| Date | Type | Sale Price | Title Company |
|---|---|---|---|
| Warranty Deed | $665,000 | Saturn Title Llc | |
| Special Warranty Deed | $619,000 | Fidelity Natl Title Ins Co | |
| Warranty Deed | $495,000 | None Available | |
| Warranty Deed | $465,000 | Chicago Title Insurance Co | |
| Warranty Deed | $430,000 | Fidelity Natl Title Ins Co | |
| Corporate Deed | $376,000 | Chicago Title Insurance Co |
Mortgage History
| Date | Status | Loan Amount | Loan Type |
|---|---|---|---|
| Open | $450,000 | New Conventional | |
| Previous Owner | $364,000 | New Conventional | |
| Previous Owner | $526,150 | New Conventional | |
| Previous Owner | $50,000 | Credit Line Revolving | |
| Previous Owner | $370,750 | Adjustable Rate Mortgage/ARM | |
| Previous Owner | $413,917 | FHA | |
| Previous Owner | $417,175 | FHA | |
| Previous Owner | $400,000 | Unknown | |
| Previous Owner | $400,000 | Credit Line Revolving | |
| Previous Owner | $356,000 | Unknown | |
| Previous Owner | $337,500 | Unknown | |
| Previous Owner | $332,900 | Unknown |
Property History
| Date | Event | Price | Change | Sq Ft Price |
|---|---|---|---|---|
| 12/10/2020 12/10/20 | Sold | $665,000 | -5.0% | $222 / Sq Ft |
| 10/25/2020 10/25/20 | Pending | -- | -- | -- |
| 09/10/2020 09/10/20 | For Sale | $699,900 | +13.1% | $233 / Sq Ft |
| 07/30/2015 07/30/15 | Sold | $619,000 | 0.0% | $206 / Sq Ft |
| 06/18/2015 06/18/15 | Pending | -- | -- | -- |
| 05/27/2015 05/27/15 | For Sale | $619,000 | +25.1% | $206 / Sq Ft |
| 06/24/2013 06/24/13 | Sold | $495,000 | -1.0% | $165 / Sq Ft |
| 05/13/2013 05/13/13 | Pending | -- | -- | -- |
| 05/10/2013 05/10/13 | Price Changed | $500,000 | -4.8% | $167 / Sq Ft |
| 04/04/2013 04/04/13 | For Sale | $525,000 | -- | $175 / Sq Ft |
Tax History Compared to Growth
Tax History
| Year | Tax Paid | Tax Assessment Tax Assessment Total Assessment is a certain percentage of the fair market value that is determined by local assessors to be the total taxable value of land and additions on the property. | Land | Improvement |
|---|---|---|---|---|
| 2024 | $11,029 | $63,549 | $8,029 | $55,520 |
| 2023 | $11,029 | $59,595 | $3,664 | $55,931 |
| 2022 | $11,029 | $59,595 | $3,664 | $55,931 |
| 2021 | $10,814 | $59,595 | $3,664 | $55,931 |
| 2020 | $10,565 | $50,369 | $3,664 | $46,705 |
| 2019 | $10,490 | $55,469 | $3,664 | $51,805 |
| 2018 | $10,312 | $55,469 | $3,664 | $51,805 |
| 2017 | $9,532 | $44,128 | $3,233 | $40,895 |
| 2016 | $8,838 | $44,128 | $3,233 | $40,895 |
| 2015 | $8,086 | $44,128 | $3,233 | $40,895 |
| 2014 | $7,149 | $38,531 | $2,748 | $35,783 |
| 2013 | $7,008 | $38,531 | $2,748 | $35,783 |
Agents Affiliated with this Home
-
R
Seller's Agent in 2020
Reve' Kendall
Redfin Corporation
(312) 836-4263
-
Susan Dickman

Buyer's Agent in 2020
Susan Dickman
Berkshire Hathaway HomeServices Chicago
(773) 627-8176
2 in this area
78 Total Sales
-
Michael Zuker

Seller's Agent in 2015
Michael Zuker
@ Properties
(312) 543-6766
2 in this area
58 Total Sales
-

Buyer's Agent in 2015
Donna Noble
@ Properties
(312) 282-8894
-
M
Seller's Agent in 2013
Mckinze Casey
Jameson Sotheby's Intl Realty
Map
Source: Midwest Real Estate Data (MRED)
MLS Number: 08934115
APN: 17-08-138-026-1001
- 1340 W Hubbard St Unit 1
- 1445 W Grand Ave Unit 3E
- 515 N Noble St Unit 311
- 407 N Elizabeth St Unit 103
- 525 N Ada St Unit 30
- 1344 W Ohio St
- 1420 W Fulton St
- 1500 W Grand Ave Unit 3E
- 522 N Armour St
- 1460 W Ohio St Unit 3R
- 1146 W Hubbard St Unit 1E
- 1315 W Ohio St
- 531 N Racine Ave Unit 3
- 1411 W Huron St Unit 2
- 612 N Ogden Ave
- 1147 W Ohio St Unit 304
- 613 N Ogden Ave Unit 3W
- 613 N Ogden Ave Unit 2E
- 613 N Ogden Ave Unit 4W
- 1507 W Erie St
