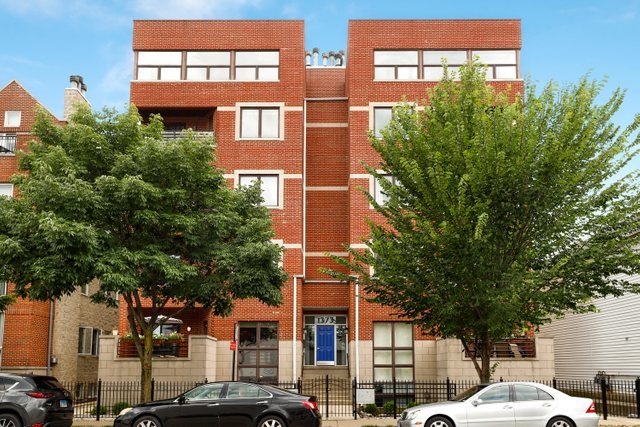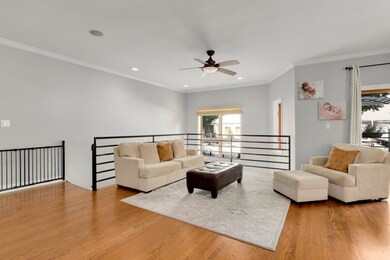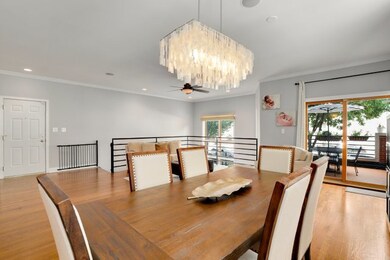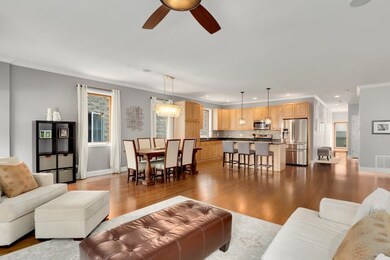
1373 W Hubbard St Unit 1E Chicago, IL 60642
West Town NeighborhoodHighlights
- Deck
- Whirlpool Bathtub
- Walk-In Pantry
- Wood Flooring
- Steam Shower
- 4-minute walk to Mineral Wells City Park
About This Home
As of December 2020Enjoy the look and feel of single-family living in this 3000sf extra-wide 4BR/3BA duplex-down with three outdoor spaces in booming West Town! An impressive open-concept great room with 2-story windows that flood the entire space in natural light welcomes you into this spacious and tastefully updated home. Gorgeous chef's kitchen with high-end Samsung stainless steel appliances, brushed marble backsplash, and oversized island with breakfast bar opens to a large and well-defined living and dining room. Luxurious master suite boasts a custom walk-in closet with organizers, a private deck, and a spa-like en-suite bath with double vanity, steam shower, and huge soaking tub. Gorgeous hardwood floors, high ceilings with beautiful crown molding, updated lighting, surround-sound, and tons of storage throughout! Generously-sized second bedroom and second full bath round out the upper level of this home. Lower level features a large family room with cozy fireplace, two additional bedrooms, third full bath, and a huge laundry/storage room with front-loading washer and dryer. All four bedrooms easily fit queen or king-size furniture and have ample closets with built-in organizers. Entertain friends and family or relax at the end of the day on one of your three private outdoor spaces - an extra-large covered terrace off the main living room, sunken patio off the lower level, or rear deck accessible directly from the master suite! Garage parking included! Unbeatable location at the intersection of West Town, West Loop and Fulton Market offers endless amazing dining, shopping and entertainment options and easy access to expressways and transit. Don't miss out on this truly stunning home!
Last Agent to Sell the Property
Reve' Kendall
Redfin Corporation License #475177080 Listed on: 09/10/2020

Property Details
Home Type
- Condominium
Est. Annual Taxes
- $11,029
Year Built
- 2001
Lot Details
- Southern Exposure
- East or West Exposure
HOA Fees
- $336 per month
Parking
- Attached Garage
- Garage Door Opener
- Parking Included in Price
- Garage Is Owned
Home Design
- Brick Exterior Construction
- Block Exterior
Interior Spaces
- Gas Log Fireplace
- Wood Flooring
Kitchen
- Breakfast Bar
- Walk-In Pantry
- Oven or Range
- Microwave
- Freezer
- Dishwasher
- Stainless Steel Appliances
- Kitchen Island
- Disposal
Bedrooms and Bathrooms
- Walk-In Closet
- Primary Bathroom is a Full Bathroom
- Dual Sinks
- Whirlpool Bathtub
- Steam Shower
- Separate Shower
Laundry
- Dryer
- Washer
Finished Basement
- Exterior Basement Entry
- Finished Basement Bathroom
Outdoor Features
- Balcony
- Deck
- Patio
Utilities
- Forced Air Heating and Cooling System
- Heating System Uses Gas
Additional Features
- North or South Exposure
- Property is near a bus stop
Community Details
- Pets Allowed
Listing and Financial Details
- Homeowner Tax Exemptions
- $2,000 Seller Concession
Ownership History
Purchase Details
Home Financials for this Owner
Home Financials are based on the most recent Mortgage that was taken out on this home.Purchase Details
Home Financials for this Owner
Home Financials are based on the most recent Mortgage that was taken out on this home.Purchase Details
Home Financials for this Owner
Home Financials are based on the most recent Mortgage that was taken out on this home.Purchase Details
Home Financials for this Owner
Home Financials are based on the most recent Mortgage that was taken out on this home.Purchase Details
Home Financials for this Owner
Home Financials are based on the most recent Mortgage that was taken out on this home.Purchase Details
Home Financials for this Owner
Home Financials are based on the most recent Mortgage that was taken out on this home.Similar Homes in Chicago, IL
Home Values in the Area
Average Home Value in this Area
Purchase History
| Date | Type | Sale Price | Title Company |
|---|---|---|---|
| Warranty Deed | $665,000 | Saturn Title Llc | |
| Special Warranty Deed | $619,000 | Fidelity Natl Title Ins Co | |
| Warranty Deed | $495,000 | None Available | |
| Warranty Deed | $465,000 | Chicago Title Insurance Co | |
| Warranty Deed | $430,000 | Fidelity Natl Title Ins Co | |
| Corporate Deed | $376,000 | Chicago Title Insurance Co |
Mortgage History
| Date | Status | Loan Amount | Loan Type |
|---|---|---|---|
| Open | $450,000 | New Conventional | |
| Previous Owner | $364,000 | New Conventional | |
| Previous Owner | $526,150 | New Conventional | |
| Previous Owner | $50,000 | Credit Line Revolving | |
| Previous Owner | $370,750 | Adjustable Rate Mortgage/ARM | |
| Previous Owner | $413,917 | FHA | |
| Previous Owner | $417,175 | FHA | |
| Previous Owner | $400,000 | Unknown | |
| Previous Owner | $400,000 | Credit Line Revolving | |
| Previous Owner | $356,000 | Unknown | |
| Previous Owner | $337,500 | Unknown | |
| Previous Owner | $332,900 | Unknown |
Property History
| Date | Event | Price | Change | Sq Ft Price |
|---|---|---|---|---|
| 12/10/2020 12/10/20 | Sold | $665,000 | -5.0% | $222 / Sq Ft |
| 10/25/2020 10/25/20 | Pending | -- | -- | -- |
| 09/10/2020 09/10/20 | For Sale | $699,900 | +13.1% | $233 / Sq Ft |
| 07/30/2015 07/30/15 | Sold | $619,000 | 0.0% | $206 / Sq Ft |
| 06/18/2015 06/18/15 | Pending | -- | -- | -- |
| 05/27/2015 05/27/15 | For Sale | $619,000 | +25.1% | $206 / Sq Ft |
| 06/24/2013 06/24/13 | Sold | $495,000 | -1.0% | $165 / Sq Ft |
| 05/13/2013 05/13/13 | Pending | -- | -- | -- |
| 05/10/2013 05/10/13 | Price Changed | $500,000 | -4.8% | $167 / Sq Ft |
| 04/04/2013 04/04/13 | For Sale | $525,000 | -- | $175 / Sq Ft |
Tax History Compared to Growth
Tax History
| Year | Tax Paid | Tax Assessment Tax Assessment Total Assessment is a certain percentage of the fair market value that is determined by local assessors to be the total taxable value of land and additions on the property. | Land | Improvement |
|---|---|---|---|---|
| 2024 | $11,029 | $63,549 | $8,029 | $55,520 |
| 2023 | $11,029 | $59,595 | $3,664 | $55,931 |
| 2022 | $11,029 | $59,595 | $3,664 | $55,931 |
| 2021 | $10,814 | $59,595 | $3,664 | $55,931 |
| 2020 | $10,565 | $50,369 | $3,664 | $46,705 |
| 2019 | $10,490 | $55,469 | $3,664 | $51,805 |
| 2018 | $10,312 | $55,469 | $3,664 | $51,805 |
| 2017 | $9,532 | $44,128 | $3,233 | $40,895 |
| 2016 | $8,838 | $44,128 | $3,233 | $40,895 |
| 2015 | $8,086 | $44,128 | $3,233 | $40,895 |
| 2014 | $7,149 | $38,531 | $2,748 | $35,783 |
| 2013 | $7,008 | $38,531 | $2,748 | $35,783 |
Agents Affiliated with this Home
-
R
Seller's Agent in 2020
Reve' Kendall
Redfin Corporation
(312) 836-4263
-
Susan Dickman

Buyer's Agent in 2020
Susan Dickman
Berkshire Hathaway HomeServices Chicago
(773) 627-8176
2 in this area
78 Total Sales
-
Michael Zuker

Seller's Agent in 2015
Michael Zuker
@ Properties
(312) 543-6766
2 in this area
58 Total Sales
-

Buyer's Agent in 2015
Donna Noble
@ Properties
(312) 282-8894
-
M
Seller's Agent in 2013
Mckinze Casey
Jameson Sotheby's Intl Realty
Map
Source: Midwest Real Estate Data (MRED)
MLS Number: MRD10852680
APN: 17-08-138-026-1001
- 1340 W Hubbard St Unit 1
- 1445 W Grand Ave Unit 3E
- 515 N Noble St Unit 311
- 525 N Ada St Unit 30
- 1500 W Grand Ave Unit 3E
- 407 N Elizabeth St Unit 103
- 1420 W Fulton St
- 1344 W Ohio St
- 522 N Armour St
- 1454 W Ohio St
- 1460 W Ohio St Unit 3R
- 1535 W Ohio St Unit 2
- 524 N Ashland Ave
- 1507 W Erie St
- 530 N Ashland Ave
- 1411 W Huron St Unit 2
- 1146 W Hubbard St Unit 1E
- 1315 W Ohio St
- 531 N Racine Ave Unit 3
- 612 N Ogden Ave






