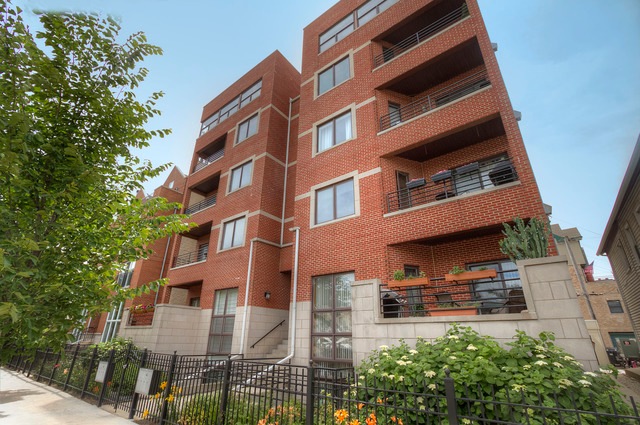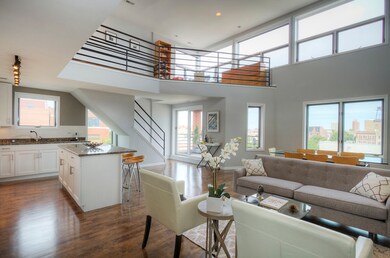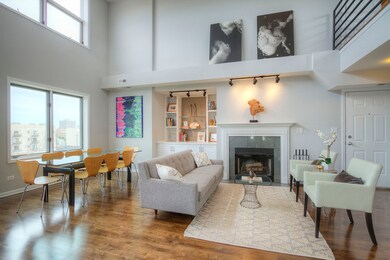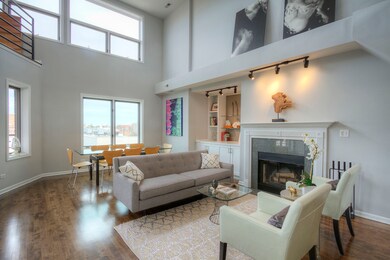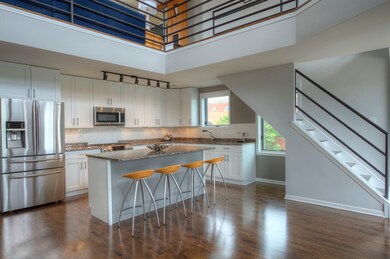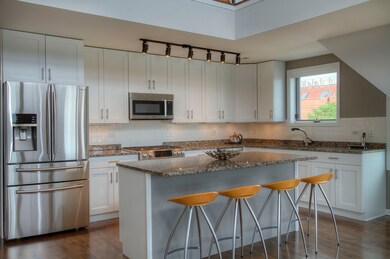
1373 W Hubbard St Unit 4W Chicago, IL 60642
West Town NeighborhoodEstimated Value: $662,000 - $980,000
Highlights
- Deck
- Wood Flooring
- Home Office
- Vaulted Ceiling
- Whirlpool Bathtub
- 4-minute walk to Mineral Wells City Park
About This Home
As of September 2016Extra wide penthouse duplex with 800 sq. ft private roof deck featuring stunning skyline views! Walk to Fulton Market and the West Loop's restaurant row! Nothing like this on the market! This high end home is an entertainers dream! Main level features soaring two story ceilings with ample space for living + dining! Kitchen was recently upgraded and features gorgeous white shaker cabinets and subway tile backsplash! New Bosch range/oven combo! Bosch dishwasher and microwave! Main level features 3 generous bedrooms and 2 full baths! Master is incredible with custom closet and gorgeous master bath featuring huge jacuzzi tub and walk in shower! Second level features open lofted family room with built in bar and custom entertainment center! Separate office space on second level as well! Family room leads to the 800 sq. ft private roof deck with unmatched city views! Deck features custom outdoor seating and speakers! Additional outdoor space off living and master! Garage parking included!
Last Agent to Sell the Property
Jack Berdan
John Berdan License #471017805 Listed on: 07/06/2016
Last Buyer's Agent
Greg Whelan
Redfin Corporation License #475147701

Property Details
Home Type
- Condominium
Est. Annual Taxes
- $12,904
Year Built
- 2000
Lot Details
- Southern Exposure
- East or West Exposure
HOA Fees
- $368 per month
Parking
- Detached Garage
- Off Alley Driveway
- Parking Included in Price
Home Design
- Brick Exterior Construction
- Slab Foundation
- Rubber Roof
- Block Exterior
Interior Spaces
- Bar Fridge
- Dry Bar
- Vaulted Ceiling
- Wood Burning Fireplace
- Fireplace With Gas Starter
- Home Office
- Storage
- Wood Flooring
Kitchen
- Breakfast Bar
- Oven or Range
- Microwave
- Bar Refrigerator
- Dishwasher
- Kitchen Island
- Disposal
Bedrooms and Bathrooms
- Primary Bathroom is a Full Bathroom
- Dual Sinks
- Whirlpool Bathtub
- Separate Shower
Laundry
- Dryer
- Washer
Home Security
Outdoor Features
- Balcony
- Deck
Utilities
- Central Air
- Heating System Uses Gas
- Lake Michigan Water
Additional Features
- North or South Exposure
- City Lot
Community Details
Pet Policy
- Pets Allowed
Security
- Storm Screens
Ownership History
Purchase Details
Home Financials for this Owner
Home Financials are based on the most recent Mortgage that was taken out on this home.Purchase Details
Home Financials for this Owner
Home Financials are based on the most recent Mortgage that was taken out on this home.Similar Homes in Chicago, IL
Home Values in the Area
Average Home Value in this Area
Purchase History
| Date | Buyer | Sale Price | Title Company |
|---|---|---|---|
| Flatscher Markus | $699,000 | Chicago Title Insurance Comp | |
| Thompson Paula | $477,000 | Chicago Title Insurance Co |
Mortgage History
| Date | Status | Borrower | Loan Amount |
|---|---|---|---|
| Open | Flatscher Markus | $212,000 | |
| Open | Flatscher Markus | $417,000 | |
| Previous Owner | Thompson Paula | $260,000 | |
| Previous Owner | Burnett Robert | $260,000 | |
| Previous Owner | Burnett Robert | $300,000 | |
| Previous Owner | Burnett Robert | $324,000 | |
| Previous Owner | Burnett Robert J | $324,400 |
Property History
| Date | Event | Price | Change | Sq Ft Price |
|---|---|---|---|---|
| 09/09/2016 09/09/16 | Sold | $699,000 | 0.0% | -- |
| 08/02/2016 08/02/16 | Pending | -- | -- | -- |
| 07/06/2016 07/06/16 | For Sale | $699,000 | -- | -- |
Tax History Compared to Growth
Tax History
| Year | Tax Paid | Tax Assessment Tax Assessment Total Assessment is a certain percentage of the fair market value that is determined by local assessors to be the total taxable value of land and additions on the property. | Land | Improvement |
|---|---|---|---|---|
| 2024 | $12,904 | $69,654 | $8,801 | $60,853 |
| 2023 | $12,904 | $65,942 | $4,016 | $61,926 |
| 2022 | $12,904 | $65,942 | $4,016 | $61,926 |
| 2021 | $12,632 | $65,942 | $4,016 | $61,926 |
| 2020 | $11,646 | $55,207 | $4,016 | $51,191 |
| 2019 | $11,564 | $60,797 | $4,016 | $56,781 |
| 2018 | $11,368 | $60,797 | $4,016 | $56,781 |
| 2017 | $10,448 | $48,367 | $3,543 | $44,824 |
| 2016 | $9,687 | $48,367 | $3,543 | $44,824 |
| 2015 | $8,863 | $48,367 | $3,543 | $44,824 |
| 2014 | $7,836 | $42,232 | $3,012 | $39,220 |
| 2013 | $7,681 | $42,232 | $3,012 | $39,220 |
Agents Affiliated with this Home
-

Seller's Agent in 2016
Jack Berdan
John Berdan
(312) 248-3480
-
Zachary Redden

Seller Co-Listing Agent in 2016
Zachary Redden
Redden+McDaniel
(630) 664-2336
18 in this area
278 Total Sales
-
G
Buyer's Agent in 2016
Greg Whelan
Redfin Corporation
(312) 437-7500
Map
Source: Midwest Real Estate Data (MRED)
MLS Number: MRD09278588
APN: 17-08-138-026-1008
- 1340 W Hubbard St Unit 1
- 1445 W Grand Ave Unit 3E
- 407 N Elizabeth St Unit 103
- 515 N Noble St Unit 311
- 1344 W Ohio St
- 1420 W Fulton St
- 1500 W Grand Ave Unit 3E
- 1146 W Hubbard St Unit 1E
- 522 N Armour St
- 1460 W Ohio St Unit 3R
- 1315 W Ohio St
- 531 N Racine Ave Unit 3
- 1147 W Ohio St Unit 304
- 612 N Ogden Ave
- 613 N Ogden Ave Unit 3W
- 613 N Ogden Ave Unit 2E
- 613 N Ogden Ave Unit 4W
- 1156 W Ohio St Unit 4E
- 1411 W Huron St Unit 2
- 636 N Racine Ave Unit 2N
- 1373 W Hubbard St Unit 4W
- 1373 W Hubbard St Unit 1E
- 1373 W Hubbard St Unit 3W
- 1373 W Hubbard St Unit 2E
- 1373 W Hubbard St Unit 2W
- 1373 W Hubbard St Unit 1W
- 1373 W Hubbard St Unit 3E
- 1369 W Hubbard St Unit 2E
- 1369 W Hubbard St Unit 1E
- 1369 W Hubbard St Unit 2W
- 1369 W Hubbard St Unit 3E
- 1369 W Hubbard St Unit 1W
- 1369 W Hubbard St
- 1381 W Hubbard St
- 1365 W Hubbard St
- 1367 W Hubbard St
- 1367 W Hubbard St Unit 2
- 1367 W Hubbard St Unit 3
- 1367 W Hubbard St Unit 1
- 417 N Noble St Unit 9
