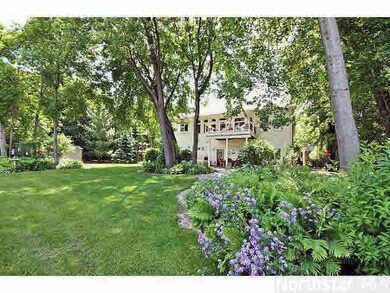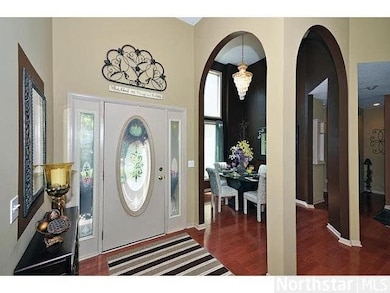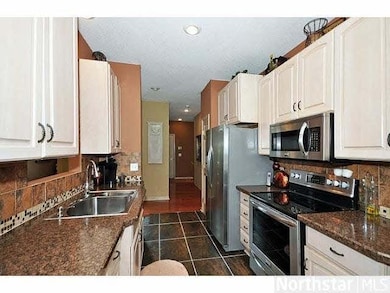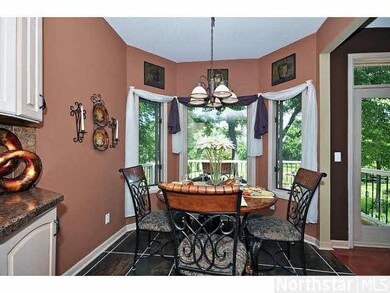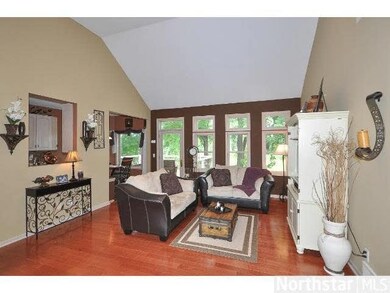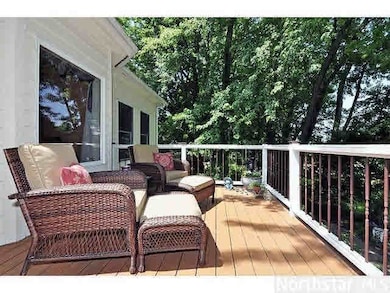
1373 Wood Duck Trail Shakopee, MN 55379
Estimated Value: $520,534 - $604,000
Highlights
- 0.89 Acre Lot
- Deck
- Wood Flooring
- Shakopee Senior High School Rated A-
- Vaulted Ceiling
- 4-minute walk to Timber Trails Park
About This Home
As of October 2013Only relocation makes this beautiful home avail. Meticulously maintained inside & out w/many upgrades. You will fall in love w/all this w/o rambler offers, on almost an acre. Close to shopping & freeway. Vaults, tile flrs, huge FR, wood flrs & much more!
Last Agent to Sell the Property
Jessica Gorres
Coldwell Banker Burnet Listed on: 06/21/2013
Last Buyer's Agent
Barbara Olsen
Best Way Realty, Inc.
Home Details
Home Type
- Single Family
Est. Annual Taxes
- $3,291
Year Built
- Built in 1994
Lot Details
- 0.89 Acre Lot
- Lot Dimensions are 110x348x10
- Landscaped with Trees
Home Design
- Poured Concrete
- Asphalt Shingled Roof
- Wood Siding
- Stucco Exterior
Interior Spaces
- 1-Story Property
- Woodwork
- Vaulted Ceiling
- Ceiling Fan
- Gas Fireplace
- Dining Room
- Home Security System
Kitchen
- Eat-In Kitchen
- Range
- Microwave
- Dishwasher
Flooring
- Wood
- Tile
Bedrooms and Bathrooms
- 4 Bedrooms
- Walk-In Closet
- Primary Bathroom is a Full Bathroom
- Bathroom on Main Level
- Whirlpool Bathtub
Laundry
- Dryer
- Washer
Finished Basement
- Walk-Out Basement
- Basement Fills Entire Space Under The House
- Drain
Parking
- 3 Car Attached Garage
- Garage Door Opener
- Driveway
Outdoor Features
- Deck
Utilities
- Forced Air Heating and Cooling System
- Private Water Source
- Water Softener is Owned
Listing and Financial Details
- Assessor Parcel Number 270610030
Ownership History
Purchase Details
Similar Homes in Shakopee, MN
Home Values in the Area
Average Home Value in this Area
Purchase History
| Date | Buyer | Sale Price | Title Company |
|---|---|---|---|
| Cardenas Taresa | $295,000 | -- |
Mortgage History
| Date | Status | Borrower | Loan Amount |
|---|---|---|---|
| Open | Mullenberg Lisa M | $41,692 | |
| Open | Mullenberg Michael | $324,900 | |
| Closed | Stoltzman Patrick G | $285,500 | |
| Closed | Stoltzman Patrick G | $18,000 | |
| Closed | Stoltzman Patrick G | $320,000 |
Property History
| Date | Event | Price | Change | Sq Ft Price |
|---|---|---|---|---|
| 10/18/2013 10/18/13 | Sold | $339,000 | -8.4% | $118 / Sq Ft |
| 09/18/2013 09/18/13 | Pending | -- | -- | -- |
| 06/21/2013 06/21/13 | For Sale | $369,900 | -- | $128 / Sq Ft |
Tax History Compared to Growth
Tax History
| Year | Tax Paid | Tax Assessment Tax Assessment Total Assessment is a certain percentage of the fair market value that is determined by local assessors to be the total taxable value of land and additions on the property. | Land | Improvement |
|---|---|---|---|---|
| 2025 | $5,040 | $466,400 | $185,800 | $280,600 |
| 2024 | $5,040 | $468,200 | $185,800 | $282,400 |
| 2023 | $4,978 | $470,600 | $197,200 | $273,400 |
| 2022 | $4,608 | $456,200 | $187,800 | $268,400 |
| 2021 | $4,000 | $361,500 | $147,500 | $214,000 |
| 2020 | $4,576 | $341,700 | $130,000 | $211,700 |
| 2019 | $4,542 | $348,100 | $136,300 | $211,800 |
| 2018 | $4,004 | $0 | $0 | $0 |
| 2016 | $3,688 | $0 | $0 | $0 |
| 2014 | -- | $0 | $0 | $0 |
Agents Affiliated with this Home
-
J
Seller's Agent in 2013
Jessica Gorres
Coldwell Banker Burnet
-
B
Buyer's Agent in 2013
Barbara Olsen
Best Way Realty, Inc.
Map
Source: REALTOR® Association of Southern Minnesota
MLS Number: 4497937
APN: 27-061-003-0
- 2405 Jennifer Ln
- 13400 Townline Ave
- 3034 Marcia Ln
- 3XX Stonebrooke Curve
- 1971 Evergreen Ln
- 2052 Wilhelm Ct
- 2711 Aspen Dr
- 2719 Aspen Dr
- 2748 Aspen Dr
- 2704 Aspen Dr
- 2606 Green Ash Ave
- 2741 Green Ash Ave
- 2726 Green Ash Ave
- 2734 Green Ash Ave
- 2749 Green Ash Ave
- 2718 Green Ash Ave
- 981 Peninsula Point Rd
- 2305 Rock Elm Rd
- 2304 Rock Elm Rd
- 1815 Mooers Ave
- 1373 Wood Duck Trail
- 1353 Wood Duck Trail
- 1393 Wood Duck Trail
- 2868 Wood Duck Trail
- 2855 Wood Duck Trail
- 2865 Wood Duck Trail
- 2875 Wood Duck Trail
- 2885 Wood Duck Trail
- 2895 Wood Duck Trail
- 1394 Wood Duck Trail
- 1333 Wood Duck Trail
- 1401 Wood Duck Trail
- 1416 Wood Duck Trail
- 1400 Wood Duck Trail
- 1354 Wood Duck Trail
- 1311 Wood Duck Trail
- 1334 Wood Duck Trail
- 1356 Meadow Ln S
- 1344 Meadow Ln S
- 1332 Meadow Ln

