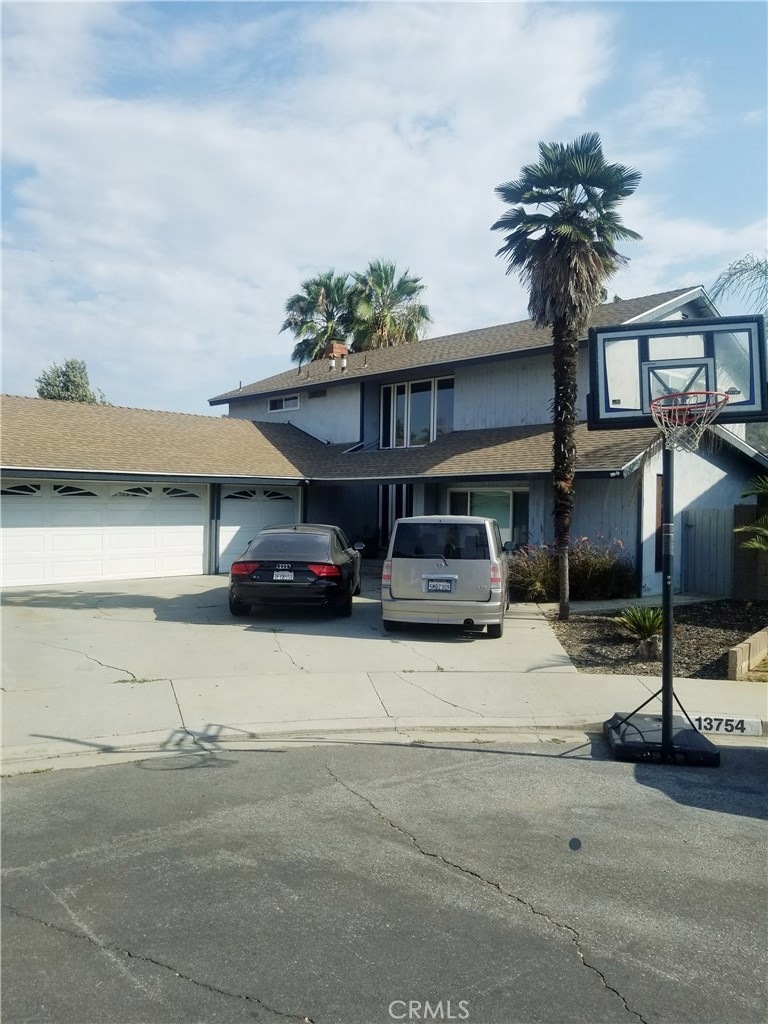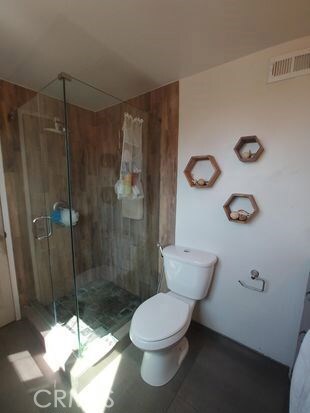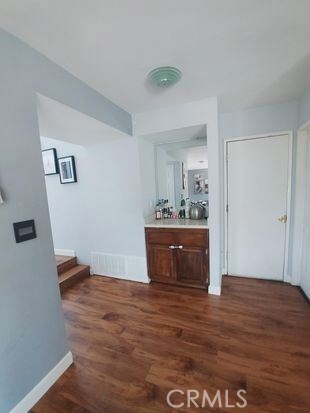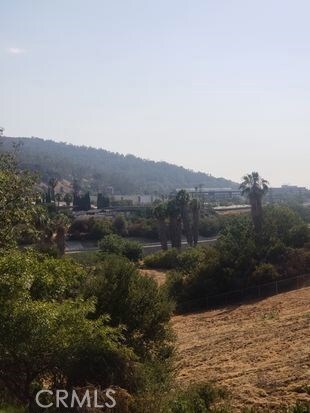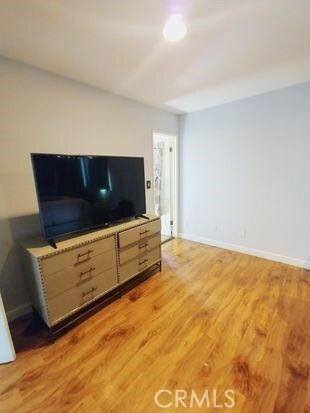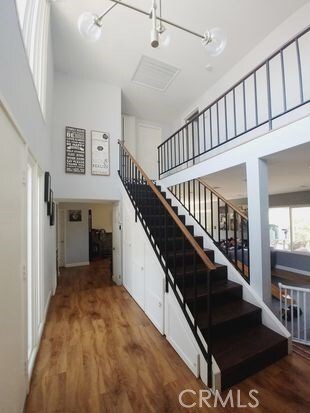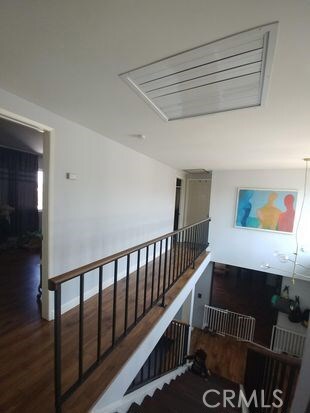
13754 Loumont St Whittier, CA 90601
Avocado Heights NeighborhoodEstimated Value: $943,000 - $1,057,214
Highlights
- Primary Bedroom Suite
- Updated Kitchen
- Property is near a park
- Panoramic View
- Open Floorplan
- Secluded Lot
About This Home
As of November 2018Prestigious Avocado Heights home with spectacular views! Enjoy privacy and serenity in this end of the cul de sac 4 bed 3 bath recently updated home. Upgrades include remodeled kitchen all stainless steel appliances included. Open floor plan flows through the entire downstairs great for entertaining.. All bathrooms gutted and updated. All new interior doors, modern light fixtures and neutral paint colors same flooring throughout the whole home adds continuity. House underwent energy audit and now include money saving upgrades including solar panel water heater all newer venting and ducts whole home insulation energy efficient windows, custom *Whole House Fan *, sliding patio doors and 8 camera video surveillance with monitor. Three car garage and privacy you'll never find this close to the city. You will absolutely love this North Whittier, equestrian neighborhood and don't forget to check out all the blue and gold ribbon winning schools in the neighborhood. Must see in person to appreciate.
Last Agent to Sell the Property
Michelle Lin
Smart Realty Group License #01926224 Listed on: 10/05/2018
Home Details
Home Type
- Single Family
Est. Annual Taxes
- $8,456
Year Built
- Built in 1969
Lot Details
- 0.3 Acre Lot
- Cul-De-Sac
- Secluded Lot
- Level Lot
- Irregular Lot
- Back Yard
- Property is zoned LCR110000*
Parking
- 3 Car Attached Garage
- 4 Open Parking Spaces
Property Views
- Panoramic
- Woods
- Hills
- Neighborhood
Home Design
- Partial Copper Plumbing
Interior Spaces
- 2,103 Sq Ft Home
- 2-Story Property
- Open Floorplan
- Wired For Data
- Built-In Features
- Dry Bar
- Beamed Ceilings
- Two Story Ceilings
- Recessed Lighting
- Gas Fireplace
- Family Room Off Kitchen
- Living Room with Fireplace
- Bonus Room
- Storage
- Vinyl Flooring
- Attic Fan
Kitchen
- Updated Kitchen
- Eat-In Kitchen
- Breakfast Bar
- Double Oven
- Gas Oven
- Six Burner Stove
- Gas Cooktop
- Warming Drawer
- Microwave
- Stone Countertops
- Pots and Pans Drawers
- Disposal
Bedrooms and Bathrooms
- 4 Bedrooms
- All Upper Level Bedrooms
- Primary Bedroom Suite
- Remodeled Bathroom
- 3 Full Bathrooms
- Quartz Bathroom Countertops
- Stone Bathroom Countertops
- Low Flow Toliet
- Bathtub
- Walk-in Shower
- Low Flow Shower
- Linen Closet In Bathroom
Laundry
- Laundry Room
- Laundry in Garage
Outdoor Features
- Exterior Lighting
- Rain Gutters
Location
- Property is near a park
- Suburban Location
Utilities
- High Efficiency Air Conditioning
- Whole House Fan
- Forced Air Heating System
- High Efficiency Heating System
- Gas Water Heater
Listing and Financial Details
- Tax Lot 29
- Tax Tract Number 26284
- Assessor Parcel Number 8120002005
Community Details
Overview
- No Home Owners Association
Recreation
- Horse Trails
Ownership History
Purchase Details
Home Financials for this Owner
Home Financials are based on the most recent Mortgage that was taken out on this home.Purchase Details
Home Financials for this Owner
Home Financials are based on the most recent Mortgage that was taken out on this home.Purchase Details
Home Financials for this Owner
Home Financials are based on the most recent Mortgage that was taken out on this home.Similar Homes in Whittier, CA
Home Values in the Area
Average Home Value in this Area
Purchase History
| Date | Buyer | Sale Price | Title Company |
|---|---|---|---|
| Garcia Archie | -- | Placer Title Company | |
| Garcia Archie | $620,000 | Ticor Title | |
| Rodriguez Rosa A | $440,000 | Wfg Title Company |
Mortgage History
| Date | Status | Borrower | Loan Amount |
|---|---|---|---|
| Open | Garcia Archie | $610,325 | |
| Closed | Garcia Archie | $612,627 | |
| Closed | Garcia Archie | $607,179 | |
| Previous Owner | Garcia Archie | $589,000 | |
| Previous Owner | Rodriguez Rosa A | $433,800 | |
| Previous Owner | Rodriguez Rosa A | $431,765 | |
| Previous Owner | Rodriguez Rosa A | $432,000 | |
| Previous Owner | Rodriguez Rosa A | $432,030 |
Property History
| Date | Event | Price | Change | Sq Ft Price |
|---|---|---|---|---|
| 11/09/2018 11/09/18 | Sold | $620,000 | +1.6% | $295 / Sq Ft |
| 10/15/2018 10/15/18 | Pending | -- | -- | -- |
| 10/05/2018 10/05/18 | For Sale | $609,999 | +38.6% | $290 / Sq Ft |
| 02/07/2014 02/07/14 | Sold | $440,000 | -2.2% | $209 / Sq Ft |
| 09/11/2013 09/11/13 | For Sale | $450,000 | -- | $214 / Sq Ft |
Tax History Compared to Growth
Tax History
| Year | Tax Paid | Tax Assessment Tax Assessment Total Assessment is a certain percentage of the fair market value that is determined by local assessors to be the total taxable value of land and additions on the property. | Land | Improvement |
|---|---|---|---|---|
| 2024 | $8,456 | $678,058 | $509,091 | $168,967 |
| 2023 | $8,253 | $664,763 | $499,109 | $165,654 |
| 2022 | $8,037 | $651,729 | $489,323 | $162,406 |
| 2021 | $7,870 | $638,951 | $479,729 | $159,222 |
| 2019 | $7,738 | $620,000 | $465,500 | $154,500 |
| 2018 | $5,981 | $474,039 | $295,090 | $178,949 |
| 2016 | $5,741 | $455,633 | $283,632 | $172,001 |
| 2015 | $5,622 | $448,790 | $279,372 | $169,418 |
| 2014 | $2,257 | $159,238 | $30,836 | $128,402 |
Agents Affiliated with this Home
-
M
Seller's Agent in 2018
Michelle Lin
Smart Realty Group
(714) 425-0436
1 in this area
136 Total Sales
-
Terrance Scotton

Buyer's Agent in 2018
Terrance Scotton
UR TEAM Real Estate Services
(626) 788-9299
7 Total Sales
-
Marissa Santos

Seller's Agent in 2014
Marissa Santos
Century 21 Diamond
(562) 860-2571
15 Total Sales
Map
Source: California Regional Multiple Listing Service (CRMLS)
MLS Number: OC18218418
APN: 8120-002-005
- 923 Sand Spoling Ave
- 730 Redlen Ave
- 901 6th Ave Unit 68
- 901 6th Ave Unit 416
- 901 6th Ave Unit 265
- 901 6th Ave Unit 45
- 724 Forestview Ave
- 1012 El Capitan Ct
- 786 S Spanish Oak Ln
- 720 Vinemead Dr
- 420 Workman Mill Rd
- 14049 Don Julian Rd
- 805 Vinemead Dr
- 821 Basetdale Ave
- 1414 Fairplain Ave
- 13145 Newmarket St
- 13257 Alanwood Rd
- 338 S 4th Ave
- 0 Valley Blvd Unit CV24203849
- 901 S 6th Ave Unit 89
- 13754 Loumont St
- 13744 Loumont St
- 13753 Loumont St
- 13738 Loumont St
- 13747 Loumont St
- 13743 Loumont St
- 13730 Loumont St
- 892 S 3rd Ave
- 13735 Loumont St
- 13734 Laurrie Ln
- 876 S 3rd Ave
- 13740 Laurrie Ln
- 13718 Loumont St
- 13726 Laurrie Ln
- 13727 Loumont St
- 850 S 3rd Ave
- 13708 Loumont St
- 13718 Laurrie Ln
- 842 S 3rd Ave
- 843 Pamela Kay Ln
