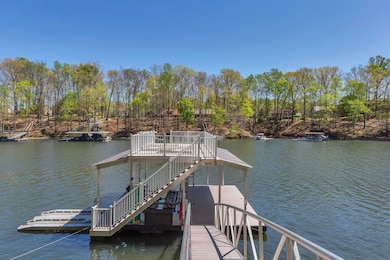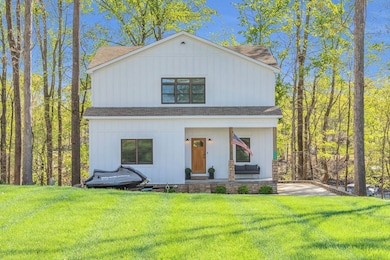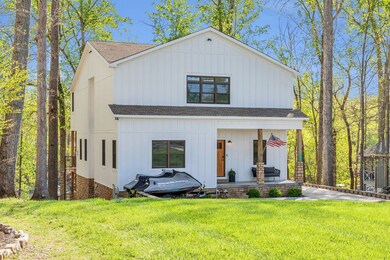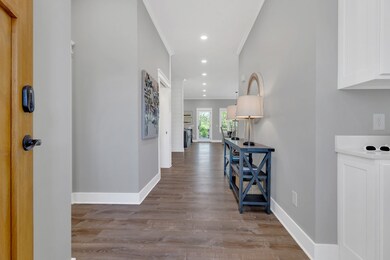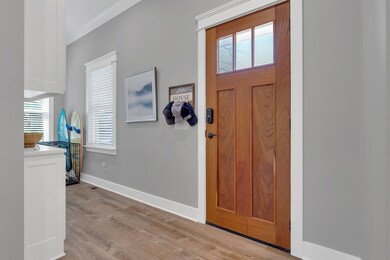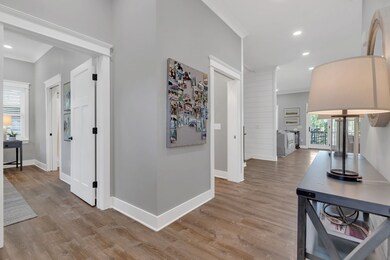
1376 Old Mansford Rd Winchester, TN 37398
Estimated payment $13,071/month
Highlights
- Lake Front
- Deck
- Porch
- Docks
- No HOA
- Walk-In Closet
About This Home
Tims Ford Lake luxury home will not disappoint. Positioned on a year-round deep water lake lot with double deck floating dock. The cove is a no wake zone. The dock has lifeguard electrical current detection system. Outdoor features whole house generator, fully sodded yard, irrigation system. Interior of the home features luxury vinyl plank flooring, kitchen w/walk-in pantry, Master BR Suite w/large walk-in closets, built in bunk beds, rec area in basement, high ceilings, lots of natural light fills this home and much more to offer. Concrete driveway for lots of parking.
Listing Agent
Sam Hatfield Realty, Inc. Brokerage Phone: 9319680500 License # 281478 Listed on: 04/17/2025
Home Details
Home Type
- Single Family
Est. Annual Taxes
- $5,587
Year Built
- Built in 2020
Lot Details
- 0.47 Acre Lot
- Lake Front
- Year Round Access
- Lot Has A Rolling Slope
Parking
- Driveway
Interior Spaces
- Property has 3 Levels
- Gas Fireplace
- Living Room with Fireplace
- Combination Dining and Living Room
- Vinyl Flooring
- Lake Views
- Finished Basement
- Basement Fills Entire Space Under The House
Bedrooms and Bathrooms
- 3 Bedrooms | 1 Main Level Bedroom
- Walk-In Closet
Outdoor Features
- Docks
- Deck
- Patio
- Porch
Schools
- Broadview Elementary School
- South Middle School
- Franklin Co High School
Utilities
- Cooling Available
- Central Heating
- Heating System Uses Natural Gas
- Septic Tank
Community Details
- No Home Owners Association
- Leatherwood Subdivision
Listing and Financial Details
- Assessor Parcel Number 062D A 03300 000
Map
Home Values in the Area
Average Home Value in this Area
Tax History
| Year | Tax Paid | Tax Assessment Tax Assessment Total Assessment is a certain percentage of the fair market value that is determined by local assessors to be the total taxable value of land and additions on the property. | Land | Improvement |
|---|---|---|---|---|
| 2024 | $5,587 | $280,000 | $87,500 | $192,500 |
| 2023 | $5,587 | $280,000 | $87,500 | $192,500 |
| 2022 | $5,251 | $280,000 | $87,500 | $192,500 |
| 2021 | $4,907 | $280,000 | $87,500 | $192,500 |
| 2020 | $1,619 | $170,475 | $56,250 | $114,225 |
| 2019 | $1,619 | $56,250 | $56,250 | $0 |
| 2018 | $1,504 | $56,250 | $56,250 | $0 |
| 2017 | $1,504 | $56,250 | $56,250 | $0 |
| 2016 | $1,504 | $56,250 | $56,250 | $0 |
| 2015 | $1,504 | $56,250 | $56,250 | $0 |
| 2014 | $1,504 | $56,250 | $0 | $0 |
Property History
| Date | Event | Price | Change | Sq Ft Price |
|---|---|---|---|---|
| 08/26/2025 08/26/25 | Price Changed | $2,318,000 | -2.1% | $429 / Sq Ft |
| 04/17/2025 04/17/25 | For Sale | $2,368,000 | +105.9% | $438 / Sq Ft |
| 07/23/2021 07/23/21 | Sold | $1,150,000 | 0.0% | $243 / Sq Ft |
| 07/23/2021 07/23/21 | Sold | $1,150,000 | -21.5% | $243 / Sq Ft |
| 07/17/2021 07/17/21 | Pending | -- | -- | -- |
| 07/17/2021 07/17/21 | Pending | -- | -- | -- |
| 07/10/2021 07/10/21 | For Sale | $1,465,000 | 0.0% | $309 / Sq Ft |
| 04/26/2021 04/26/21 | For Sale | $1,465,000 | -- | $309 / Sq Ft |
Purchase History
| Date | Type | Sale Price | Title Company |
|---|---|---|---|
| Warranty Deed | $1,150,000 | Four Star Title Llc | |
| Warranty Deed | $175,000 | Access Title & Escrow Inc | |
| Deed | $26,500 | -- | |
| Deed | -- | -- | |
| Deed | -- | -- |
Mortgage History
| Date | Status | Loan Amount | Loan Type |
|---|---|---|---|
| Previous Owner | $510,400 | New Conventional |
Similar Homes in Winchester, TN
Source: Realtracs
MLS Number: 2819538
APN: 062D-A-033.00
- 645 Wildwood Trace
- 98 Whippoorwill Cove Rd
- 21 Huntington Dr N
- 0 Union Rd
- 759 Bluff Dr
- 0 Hilltop Dr Unit RTC2813955
- 0 Rocky Hollow Dr Unit RTC2739750
- 44 Rocky Hollow Dr
- 0 E Rockcrest Cir
- 0 Shady Cove Ln Unit RTC2981434
- 18 Shady Cove Ln
- 35 Cedar Ln
- 192 Pleasant Dr
- 97 Shady Cove Ln
- 512 Cline Ridge Rd
- 48 White Oak Ln
- 766 Awalt Dr
- 1016 Cline Ridge Rd
- 1 Summer Lake Ct
- 169 Joy Cir
- 74 Parsonage Ln
- 4255 Eastbrook Rd
- 301 Evans Dr
- 41 Latitude Dr
- 75 Duncan Ln
- 255 Ridgecrest Dr
- 508 6th Ave NW
- 314 4th Ave NW
- 105 3rd Ave NW Unit A
- 300 N Jefferson St Unit A
- 74 Summerset Dr
- 212 8th Ave SW
- 414 Charles Ave
- 317 N Diagonal St
- 123 Elise Cir
- 100 Blue Ridge Ave
- 201 Blue Lake Dr Unit A
- 110 Stone Blvd
- 1014 W Lincoln St
- 213 Cambridge Ct

