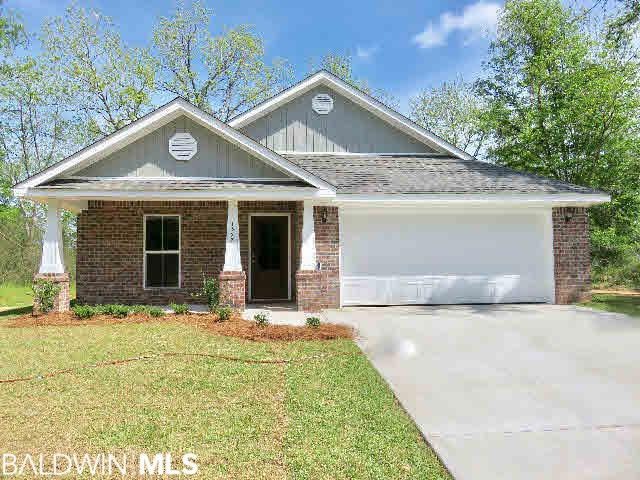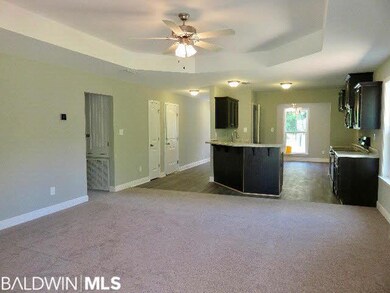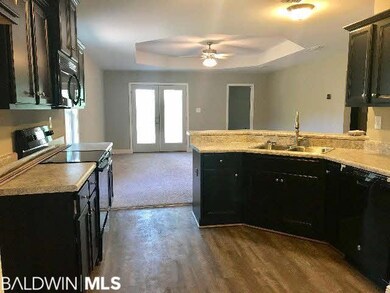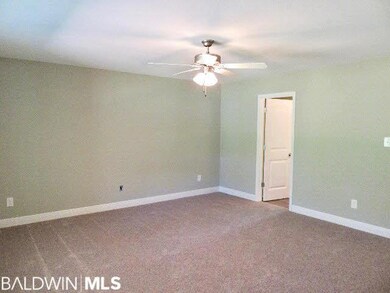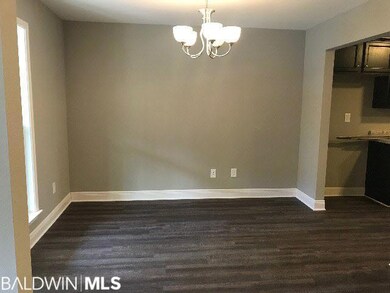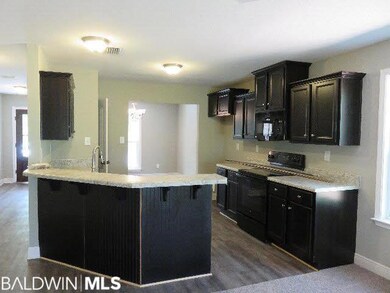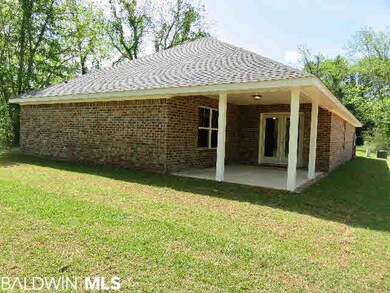
Highlights
- Newly Remodeled
- Covered patio or porch
- Double Pane Windows
- Craftsman Architecture
- Attached Garage
- Energy-Efficient Appliances
About This Home
As of June 2025Whether it's just the two of you starting out with thoughts of little feet running across the floor or you are thinking of downsizing, the Madison gives you the flexibility in either situation. The open kitchen, dining room and living room all together gives you a panoramic view. The kitchen features GE Appliances, plenty of cabinet and counter top space, and a raised bar overlooking the living room. The master suite highlights a full bath with oversized soaking tub with marble surround, separate shower with glass door, large walk-in Closet, and dual vanity. This property is eligible for USDA/No Down Payment financing.
Home Details
Home Type
- Single Family
Est. Annual Taxes
- $847
Year Built
- Built in 2017 | Newly Remodeled
Home Design
- Craftsman Architecture
- Brick Exterior Construction
- Slab Foundation
- Dimensional Roof
- Ridge Vents on the Roof
- Composition Roof
Interior Spaces
- 1,674 Sq Ft Home
- 1-Story Property
- ENERGY STAR Qualified Ceiling Fan
- Double Pane Windows
- ENERGY STAR Qualified Windows
- Insulated Doors
- Dining Room
- Utility Room
Kitchen
- Electric Range
- Microwave
- Dishwasher
Flooring
- Carpet
- Vinyl
Bedrooms and Bathrooms
- 3 Bedrooms
- Split Bedroom Floorplan
- 2 Full Bathrooms
Home Security
- Fire and Smoke Detector
- Termite Clearance
Parking
- Attached Garage
- Automatic Garage Door Opener
Utilities
- Central Heating and Cooling System
- SEER Rated 14+ Air Conditioning Units
- Heat Pump System
- Underground Utilities
- Electric Water Heater
- Cable TV Available
Additional Features
- Energy-Efficient Appliances
- Covered patio or porch
- Lot Dimensions are 54x135
Community Details
- Heather Terrace Subdivision
- The community has rules related to covenants, conditions, and restrictions
Listing and Financial Details
- Home warranty included in the sale of the property
Ownership History
Purchase Details
Home Financials for this Owner
Home Financials are based on the most recent Mortgage that was taken out on this home.Purchase Details
Home Financials for this Owner
Home Financials are based on the most recent Mortgage that was taken out on this home.Purchase Details
Home Financials for this Owner
Home Financials are based on the most recent Mortgage that was taken out on this home.Similar Homes in Foley, AL
Home Values in the Area
Average Home Value in this Area
Purchase History
| Date | Type | Sale Price | Title Company |
|---|---|---|---|
| Warranty Deed | $269,900 | None Listed On Document | |
| Warranty Deed | $163,950 | None Available | |
| Warranty Deed | $14,200 | None Available |
Mortgage History
| Date | Status | Loan Amount | Loan Type |
|---|---|---|---|
| Open | $202,425 | New Conventional | |
| Previous Owner | $169,360 | VA | |
| Previous Owner | $132,876 | Construction |
Property History
| Date | Event | Price | Change | Sq Ft Price |
|---|---|---|---|---|
| 06/16/2025 06/16/25 | Sold | $274,000 | 0.0% | $164 / Sq Ft |
| 05/18/2025 05/18/25 | Price Changed | $274,000 | -1.8% | $164 / Sq Ft |
| 02/12/2025 02/12/25 | Price Changed | $279,000 | -3.5% | $167 / Sq Ft |
| 01/06/2025 01/06/25 | For Sale | $289,000 | +7.1% | $173 / Sq Ft |
| 09/28/2023 09/28/23 | Sold | $269,900 | 0.0% | $161 / Sq Ft |
| 08/15/2023 08/15/23 | Pending | -- | -- | -- |
| 08/02/2023 08/02/23 | For Sale | $269,900 | +64.6% | $161 / Sq Ft |
| 08/31/2017 08/31/17 | Sold | $163,950 | 0.0% | $98 / Sq Ft |
| 07/06/2017 07/06/17 | Pending | -- | -- | -- |
| 04/12/2017 04/12/17 | For Sale | $163,950 | -- | $98 / Sq Ft |
Tax History Compared to Growth
Tax History
| Year | Tax Paid | Tax Assessment Tax Assessment Total Assessment is a certain percentage of the fair market value that is determined by local assessors to be the total taxable value of land and additions on the property. | Land | Improvement |
|---|---|---|---|---|
| 2024 | $847 | $27,020 | $3,380 | $23,640 |
| 2023 | $831 | $26,540 | $3,980 | $22,560 |
| 2022 | $635 | $20,620 | $0 | $0 |
| 2021 | $554 | $17,980 | $0 | $0 |
| 2020 | $532 | $17,480 | $0 | $0 |
| 2019 | $527 | $17,320 | $0 | $0 |
| 2018 | $515 | $16,980 | $0 | $0 |
| 2017 | $259 | $7,860 | $0 | $0 |
| 2016 | $103 | $3,120 | $0 | $0 |
| 2015 | $44 | $1,340 | $0 | $0 |
| 2014 | $35 | $1,060 | $0 | $0 |
| 2013 | -- | $520 | $0 | $0 |
Agents Affiliated with this Home
-
The Dusty Cole Team

Seller's Agent in 2025
The Dusty Cole Team
RE/MAX on the Coast
(251) 978-8600
773 Total Sales
-
Tommy Stanton

Buyer's Agent in 2025
Tommy Stanton
EXIT Realty Orange Beach
(251) 213-1860
99 Total Sales
-
Dana Tapia

Seller's Agent in 2023
Dana Tapia
RE/MAX
(251) 979-2659
72 Total Sales
-
Hunter Brown

Buyer's Agent in 2023
Hunter Brown
RE/MAX
(251) 362-0504
44 Total Sales
-
Tammy Boudreau

Seller's Agent in 2017
Tammy Boudreau
Cote Realty
(251) 709-6119
196 Total Sales
-
Vicki Lynn

Buyer's Agent in 2017
Vicki Lynn
Vicki Lynn Real Estate
(251) 981-2266
127 Total Sales
Map
Source: Baldwin REALTORS®
MLS Number: 252097
APN: 54-04-20-2-000-003.071
- 1439 Majesty Loop
- 1446 Majesty Loop
- 1720 Abbey Loop
- 1525 Majesty Loop
- 1502 Majesty Loop
- 517 W Ariel Ave
- 1424 Surrey Loop
- 1391 Surrey Loop
- 1796 Abbey Loop
- 1251 Surrey Loop
- 1468 Surrey Loop
- 1234 Surrey Loop
- 508 Carol Ann Ct
- 1476 Surrey Loop
- 987 Gibson Ct
- 921 Ashville Cir
- 916 Ashville Cir
- 968 Ashville Cir
- 226 Hemingway Loop
- 108 Natchez Trace
