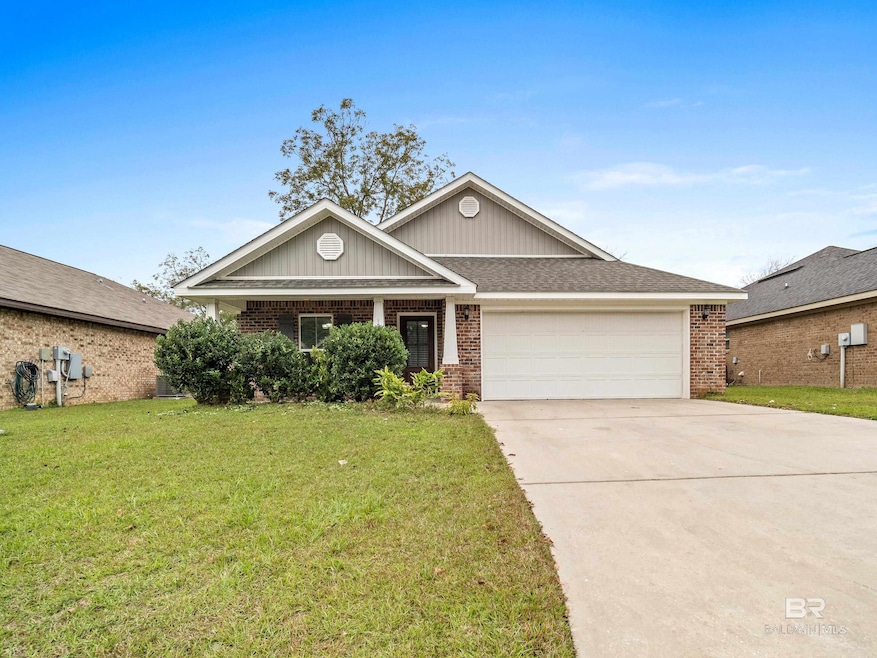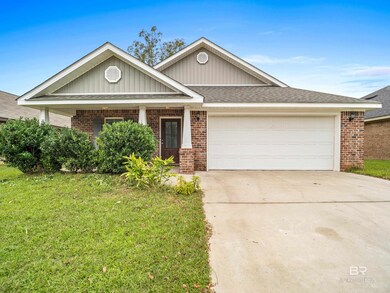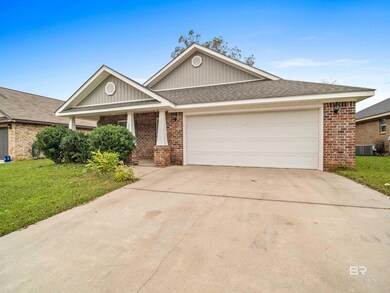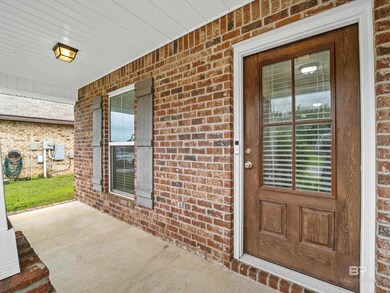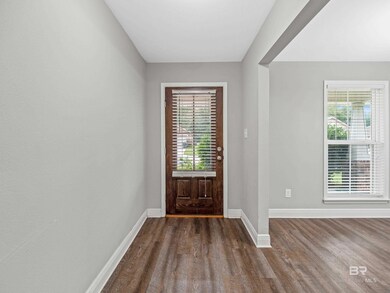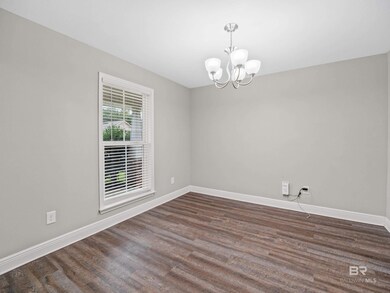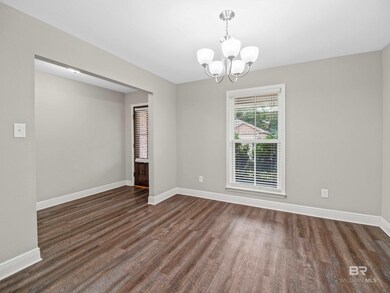
Highlights
- Traditional Architecture
- Formal Dining Room
- Brick or Stone Mason
- Covered patio or porch
- Attached Garage
- Soaking Tub
About This Home
As of June 2025Heather Terrace is a perfectly positioned neighborhood in Foley that provides convenience and accessibility to schools, the hospital, Cedar St ballpark, local shopping and dining options, and the white sand beaches. You cannot ask for a better location! This 3-bedroom, 2-bathroom brick home offers a split floor plan with a spacious living area highlighted by a tray ceiling and a formal dining room. The kitchen boasts an open layout, complete with a pantry and step up bar for additional seating. The generously sized primary suite includes a walk-in closet, while the ensuite bathroom has a soaking tub and a separate shower. Step out back to relax on the covered patio and enjoy the privacy of a fully fenced backyard, complete with a single gate for added convenience. The home also has a double garage offering plenty of space for parking and storage. Come discover why this move in ready home, paired with its unbeatable location, is an opportunity you don’t want to miss! Buyer to verify all information during due diligence.
Home Details
Home Type
- Single Family
Est. Annual Taxes
- $847
Year Built
- Built in 2017
Lot Details
- 6,750 Sq Ft Lot
- Lot Dimensions are 54 x 125
- Fenced
HOA Fees
- $27 Monthly HOA Fees
Home Design
- Traditional Architecture
- Brick or Stone Mason
- Slab Foundation
- Wood Frame Construction
- Composition Roof
Interior Spaces
- 1,674 Sq Ft Home
- 1-Story Property
- Ceiling Fan
- Formal Dining Room
- Termite Clearance
Kitchen
- Electric Range
- Microwave
- Dishwasher
Flooring
- Carpet
- Vinyl
Bedrooms and Bathrooms
- 3 Bedrooms
- Walk-In Closet
- 2 Full Bathrooms
- Dual Vanity Sinks in Primary Bathroom
- Soaking Tub
- Separate Shower
Laundry
- Laundry in unit
- Dryer
- Washer
Parking
- Attached Garage
- Automatic Garage Door Opener
Schools
- Foley Elementary School
- Foley Middle School
- Foley High School
Additional Features
- Covered patio or porch
- Heating Available
Community Details
- Association fees include common area insurance, ground maintenance, taxes-common area
Listing and Financial Details
- Assessor Parcel Number 5404202000003.071
Ownership History
Purchase Details
Home Financials for this Owner
Home Financials are based on the most recent Mortgage that was taken out on this home.Purchase Details
Home Financials for this Owner
Home Financials are based on the most recent Mortgage that was taken out on this home.Purchase Details
Home Financials for this Owner
Home Financials are based on the most recent Mortgage that was taken out on this home.Similar Homes in Foley, AL
Home Values in the Area
Average Home Value in this Area
Purchase History
| Date | Type | Sale Price | Title Company |
|---|---|---|---|
| Warranty Deed | $269,900 | None Listed On Document | |
| Warranty Deed | $163,950 | None Available | |
| Warranty Deed | $14,200 | None Available |
Mortgage History
| Date | Status | Loan Amount | Loan Type |
|---|---|---|---|
| Open | $202,425 | New Conventional | |
| Previous Owner | $169,360 | VA | |
| Previous Owner | $132,876 | Construction |
Property History
| Date | Event | Price | Change | Sq Ft Price |
|---|---|---|---|---|
| 06/16/2025 06/16/25 | Sold | $274,000 | 0.0% | $164 / Sq Ft |
| 05/18/2025 05/18/25 | Price Changed | $274,000 | -1.8% | $164 / Sq Ft |
| 02/12/2025 02/12/25 | Price Changed | $279,000 | -3.5% | $167 / Sq Ft |
| 01/06/2025 01/06/25 | For Sale | $289,000 | +7.1% | $173 / Sq Ft |
| 09/28/2023 09/28/23 | Sold | $269,900 | 0.0% | $161 / Sq Ft |
| 08/15/2023 08/15/23 | Pending | -- | -- | -- |
| 08/02/2023 08/02/23 | For Sale | $269,900 | +64.6% | $161 / Sq Ft |
| 08/31/2017 08/31/17 | Sold | $163,950 | 0.0% | $98 / Sq Ft |
| 07/06/2017 07/06/17 | Pending | -- | -- | -- |
| 04/12/2017 04/12/17 | For Sale | $163,950 | -- | $98 / Sq Ft |
Tax History Compared to Growth
Tax History
| Year | Tax Paid | Tax Assessment Tax Assessment Total Assessment is a certain percentage of the fair market value that is determined by local assessors to be the total taxable value of land and additions on the property. | Land | Improvement |
|---|---|---|---|---|
| 2024 | $847 | $27,020 | $3,380 | $23,640 |
| 2023 | $831 | $26,540 | $3,980 | $22,560 |
| 2022 | $635 | $20,620 | $0 | $0 |
| 2021 | $554 | $17,980 | $0 | $0 |
| 2020 | $532 | $17,480 | $0 | $0 |
| 2019 | $527 | $17,320 | $0 | $0 |
| 2018 | $515 | $16,980 | $0 | $0 |
| 2017 | $259 | $7,860 | $0 | $0 |
| 2016 | $103 | $3,120 | $0 | $0 |
| 2015 | $44 | $1,340 | $0 | $0 |
| 2014 | $35 | $1,060 | $0 | $0 |
| 2013 | -- | $520 | $0 | $0 |
Agents Affiliated with this Home
-
The Dusty Cole Team

Seller's Agent in 2025
The Dusty Cole Team
RE/MAX on the Coast
(251) 978-8600
773 Total Sales
-
Tommy Stanton

Buyer's Agent in 2025
Tommy Stanton
EXIT Realty Orange Beach
(251) 213-1860
99 Total Sales
-
Dana Tapia

Seller's Agent in 2023
Dana Tapia
RE/MAX
(251) 979-2659
72 Total Sales
-
Hunter Brown

Buyer's Agent in 2023
Hunter Brown
RE/MAX
(251) 362-0504
45 Total Sales
-
Tammy Boudreau

Seller's Agent in 2017
Tammy Boudreau
Cote Realty
(251) 709-6119
196 Total Sales
-
Vicki Lynn

Buyer's Agent in 2017
Vicki Lynn
Vicki Lynn Real Estate
(251) 981-2266
127 Total Sales
Map
Source: Baldwin REALTORS®
MLS Number: 372297
APN: 54-04-20-2-000-003.071
- 1446 Majesty Loop
- 1720 Abbey Loop
- 517 W Ariel Ave
- 1502 Majesty Loop
- 1525 Majesty Loop
- 1424 Surrey Loop
- 1796 Abbey Loop
- 1391 Surrey Loop
- 508 Carol Ann Ct
- 1464 Surrey Loop
- 1468 Surrey Loop
- 1251 Surrey Loop
- 1234 Surrey Loop
- 1476 Surrey Loop
- 921 Ashville Cir
- 916 Ashville Cir
- 987 Gibson Ct
- 108 Natchez Trace
- 226 Hemingway Loop
- 164 Mark Twain Loop
