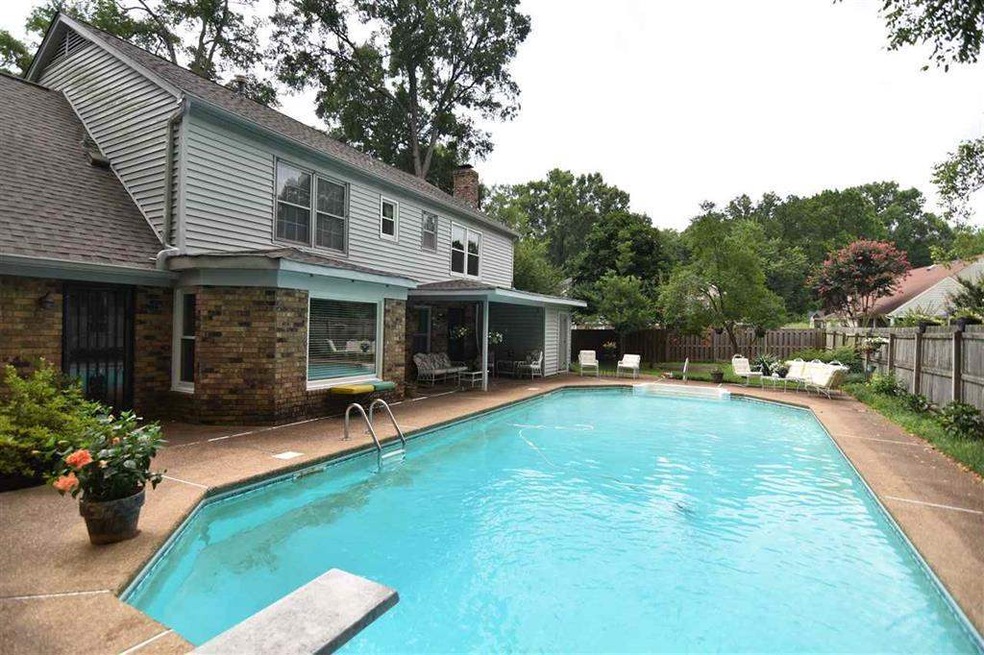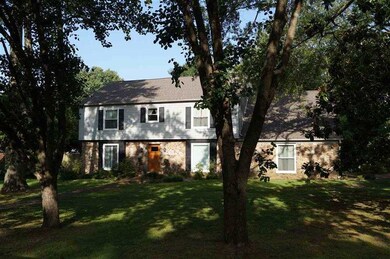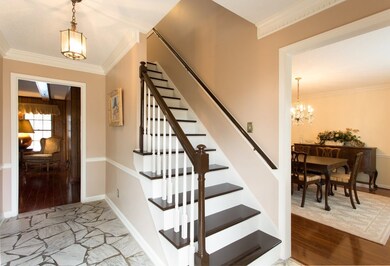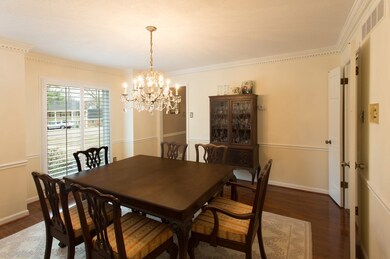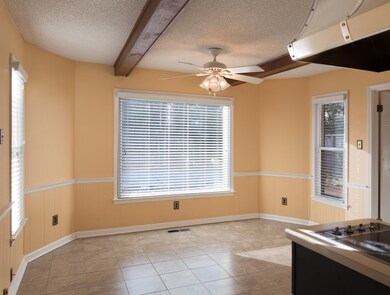
1379 Corsica Cove Germantown, TN 38138
Popular Estates NeighborhoodHighlights
- In Ground Pool
- Traditional Architecture
- Attic
- Riverdale Elementary School Rated A
- Wood Flooring
- Separate Formal Living Room
About This Home
As of October 2022You won't want to miss the chance to own this Beautiful Germantown home with sparkling in-ground pool & outdoor pool bath! Awesome 4 bedroom home, plus BONUS, with many updates & upgrades + walk in attic. New Champion windows, Architectural roof,water heater,front door & renovated half bath w/ Granite. Gorgeous hardwoods in the Living Room & Dining Room! Take a personal tour today and see how you can make this home yours in time to enjoy the backyard oasis that awaits you this Spring & Summer!
Last Agent to Sell the Property
Emmett Baird Realty, LLC License #326962 Listed on: 02/03/2016
Home Details
Home Type
- Single Family
Est. Annual Taxes
- $2,741
Year Built
- Built in 1973
Lot Details
- 0.34 Acre Lot
- Wood Fence
- Few Trees
HOA Fees
- $2 Monthly HOA Fees
Home Design
- Traditional Architecture
- Slab Foundation
- Composition Shingle Roof
Interior Spaces
- 3,400-3,599 Sq Ft Home
- 3,515 Sq Ft Home
- 2-Story Property
- Ceiling Fan
- Fireplace Features Masonry
- Double Pane Windows
- Aluminum Window Frames
- Entrance Foyer
- Separate Formal Living Room
- Breakfast Room
- Dining Room
- Den with Fireplace
- Bonus Room
- Permanent Attic Stairs
- Laundry Room
Kitchen
- Eat-In Kitchen
- Self-Cleaning Oven
- Cooktop
- Microwave
- Ice Maker
- Dishwasher
- Kitchen Island
- Disposal
Flooring
- Wood
- Partially Carpeted
- Tile
Bedrooms and Bathrooms
- 4 Bedrooms
- Primary bedroom located on second floor
- All Upper Level Bedrooms
- Walk-In Closet
- Primary Bathroom is a Full Bathroom
Home Security
- Storm Windows
- Iron Doors
Parking
- 2 Car Attached Garage
- Side Facing Garage
- Garage Door Opener
Pool
- In Ground Pool
- Pool Equipment or Cover
Outdoor Features
- Cove
- Covered patio or porch
Utilities
- Central Heating and Cooling System
- 220 Volts
- Cable TV Available
Community Details
- Riverwood Rev Subdivision
- Mandatory home owners association
Listing and Financial Details
- Assessor Parcel Number G0219L F00004
Ownership History
Purchase Details
Home Financials for this Owner
Home Financials are based on the most recent Mortgage that was taken out on this home.Purchase Details
Home Financials for this Owner
Home Financials are based on the most recent Mortgage that was taken out on this home.Purchase Details
Home Financials for this Owner
Home Financials are based on the most recent Mortgage that was taken out on this home.Purchase Details
Similar Home in the area
Home Values in the Area
Average Home Value in this Area
Purchase History
| Date | Type | Sale Price | Title Company |
|---|---|---|---|
| Warranty Deed | $485,000 | -- | |
| Warranty Deed | $249,397 | None Available | |
| Warranty Deed | $239,000 | None Available | |
| Interfamily Deed Transfer | -- | Stewart Title Company |
Mortgage History
| Date | Status | Loan Amount | Loan Type |
|---|---|---|---|
| Open | $460,750 | New Conventional | |
| Previous Owner | $115,000 | Commercial | |
| Previous Owner | $199,517 | New Conventional |
Property History
| Date | Event | Price | Change | Sq Ft Price |
|---|---|---|---|---|
| 10/27/2022 10/27/22 | Sold | $485,000 | -1.0% | $152 / Sq Ft |
| 10/05/2022 10/05/22 | Pending | -- | -- | -- |
| 09/01/2022 09/01/22 | Price Changed | $490,000 | -3.0% | $153 / Sq Ft |
| 08/26/2022 08/26/22 | Price Changed | $505,000 | -1.9% | $158 / Sq Ft |
| 08/11/2022 08/11/22 | For Sale | $515,000 | +115.5% | $161 / Sq Ft |
| 03/14/2016 03/14/16 | Sold | $239,000 | -4.0% | $70 / Sq Ft |
| 03/11/2016 03/11/16 | Pending | -- | -- | -- |
| 02/03/2016 02/03/16 | For Sale | $249,000 | -- | $73 / Sq Ft |
Tax History Compared to Growth
Tax History
| Year | Tax Paid | Tax Assessment Tax Assessment Total Assessment is a certain percentage of the fair market value that is determined by local assessors to be the total taxable value of land and additions on the property. | Land | Improvement |
|---|---|---|---|---|
| 2025 | $2,741 | $132,475 | $19,700 | $112,775 |
| 2024 | $2,741 | $80,850 | $13,250 | $67,600 |
| 2023 | $4,227 | $80,850 | $13,250 | $67,600 |
| 2022 | $2,741 | $80,850 | $13,250 | $67,600 |
| 2021 | $4,204 | $80,850 | $13,250 | $67,600 |
| 2020 | $4,164 | $69,400 | $13,250 | $56,150 |
| 2019 | $2,811 | $69,400 | $13,250 | $56,150 |
| 2018 | $2,811 | $69,400 | $13,250 | $56,150 |
| 2017 | $4,220 | $69,400 | $13,250 | $56,150 |
| 2016 | $3,096 | $70,850 | $0 | $0 |
| 2014 | $3,096 | $70,850 | $0 | $0 |
Agents Affiliated with this Home
-
Paige Holmes

Seller's Agent in 2022
Paige Holmes
Coldwell Banker Collins-Maury
(901) 461-4297
1 in this area
75 Total Sales
-
Chuck House

Buyer's Agent in 2022
Chuck House
Keller Williams
(901) 461-6900
1 in this area
337 Total Sales
-
Susan House
S
Buyer Co-Listing Agent in 2022
Susan House
Keller Williams
1 in this area
15 Total Sales
-
Ellecia Hayes
E
Buyer Co-Listing Agent in 2022
Ellecia Hayes
Keller Williams
(901) 736-9245
1 in this area
49 Total Sales
-
Tracie Benetz

Seller's Agent in 2016
Tracie Benetz
Emmett Baird Realty, LLC
(901) 647-8267
1 in this area
356 Total Sales
-
Amanda Lott

Buyer's Agent in 2016
Amanda Lott
BHHS McLemore & Co., Realty
(901) 461-9246
2 in this area
362 Total Sales
Map
Source: Memphis Area Association of REALTORS®
MLS Number: 9969749
APN: G0-219L-F0-0004
- 1380 Poplar Estates Pkwy
- 7011 Stillbrook Dr
- 6971 Stillbrook Dr
- 7030 Country Rd Unit 4
- 1353 Cattail Cove
- 1309 Brookside Dr
- 1562 Blue Grass Cove
- 1528 Holly Hill Dr
- 1583 Brookside Dr
- 1551 Holly Hill Dr
- 1604 Riverdale Rd
- 9201 Oldfield Cove
- 1677 Neshoba Oak Ln W
- 9172 Cheatham Ln N
- 9140 Cheatham Ln N
- 9196 Oldfield Cove
- 9121 Cheatham Ln N
- 9172 Cheatham Ln N
- 9148 Cheatham Ln N
- 9132 Cheatham Ln N
