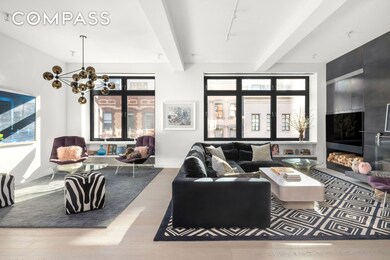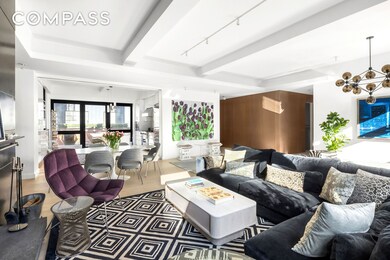
138 Reade St Unit 5 New York, NY 10013
Tribeca NeighborhoodEstimated payment $31,289/month
Highlights
- City View
- 1-minute walk to Chambers Street (1,2,3 Line)
- 1 Fireplace
- P.S. 234 Independence School Rated A
- Wood Flooring
- 1-minute walk to Duane Park
About This Home
A sophisticated full-floor loft offering privacy, style, and outdoor space in the heart of Tribeca.
- 2,054 SF full-floor loft, currently featuring two bedrooms, two bathrooms plus a powder room
- Triple exposure (south, east, north) with oversized mahogany tilt-and-turn windows
- Private balcony with plumbed outdoor grill and room to dine al fresco
- Wood-burning fireplace with glass enclosure and blackened steel surround
- Chef’s kitchen with Viking range, exterior vented hood, dishwasher, and wine cooler
- Luxurious primary suite with corner views, walk-in closet, five-fixture bathroom, and radiant heated floors
- Sonos surround sound, Lutron lighting, automatic blinds, and Nest climate control
- Direct elevator entry, windowed private entry foyer and laundry room with vented dryer
- 12.5' x 5'4" private storage room with electrical outlet
Discover the perfect balance of luxury and comfort in this meticulously designed full-floor loft at 138 Reade Street. Spanning 2,054 square feet, this home offers bright and airy living with southern, eastern, and northern exposures. Enjoy a private balcony, just off the kitchen, with a plumbed outdoor grill—ideal for dining al fresco.
The private elevator landing opens to a windowed foyer adorned with blackened stainless steel and mahogany bench seating. Inside, custom White Oak millwork, floor-to-ceiling paneling, and built-ins provide elegant storage solutions throughout. The sun-flooded living room features 10.4-foot ceilings and a dramatic blackened steel-clad wood-burning fireplace.
An open-plan layout seamlessly connects the living and dining areas to the windowed eat-in kitchen, appointed with stainless steel countertops, white lacquer cabinetry, mosaic backsplash, and high-end appliances—including a Viking range, Bosch dishwasher, and Marvel wine cooler. A privacy pocket door allows the kitchen to be enclosed as desired.
The primary suite is a peaceful retreat, with corner windows overlooking the serene James Bogardus Triangle Garden, a custom walk-in closet, and a spa-like en-suite bath with double sinks, soaking tub, glass shower, and radiant heat floors. The spacious second bedroom, bathed in southern light, features built-ins, a desk, and shelving—perfect as a guest room or office. The flexible floor plan offers easy re-conversion to a third bedroom if desired.
Smart home features include Sonos audio, Lutron lighting, automatic blinds (blackout and sheer in bedrooms), and Nest thermostats. A private laundry room with vented washer/dryer, private storage, and bike storage complete this exceptional offering.
Reade Street is one of Tribeca’s most sought-after and storied blocks, blending historic charm with the energy of world-class dining, shopping, and lifestyle amenities just moments away. Nestled right on the block is everything needed for day-to-day living, including gourmet groceries at Morgans Market, deluxe home bedding and furnishings at Stella Tribeca, health and wellness at CorePower Yoga and Orangetheory, morning cold brews at Laughing Man Cafe and Jack’s Stir Brew Coffee, and some of the best dining in Tribeca from Italian classics at Gigino Trattoria to sophisticated Asian Fusion at Upon the Palace. A weekend farmer’s market just down the street at Washington Market Park – all of this right on the block!
Around the corner, enjoy neighborhood staples like The Odeon and Forgione, where iconic New York dining meets timeless taste. Fashion lovers will appreciate the proximity to Nili Lotan and Emilia George, while nearby Equinox Tribeca provides world-class wellness and fitness facilities. With its historic, landmarked architecture, and unmatched mix of culture and convenience, including the 1, 2, 3, A, C, J, Z, 4, 5, 6 trains from nearby Chambers and Franklin Street stations, Reade Street truly embodies the best of downtown living.
Property Details
Home Type
- Condominium
Est. Annual Taxes
- $47,520
Year Built
- Built in 2005
HOA Fees
- $2,404 Monthly HOA Fees
Interior Spaces
- 2,054 Sq Ft Home
- Sound System
- Built-In Features
- High Ceiling
- 1 Fireplace
- Wood Flooring
- City Views
- Laundry in unit
Kitchen
- Eat-In Kitchen
- Cooktop with Range Hood
- Dishwasher
- Wine Cooler
- Kitchen Island
Bedrooms and Bathrooms
- 3 Bedrooms
- Double Vanity
- Soaking Tub
Additional Features
- Terrace
- Private Entrance
- Central Heating and Cooling System
Community Details
- 5 Units
- Tribeca Subdivision
- 8-Story Property
Listing and Financial Details
- Legal Lot and Block 1605 / 00141
Map
Home Values in the Area
Average Home Value in this Area
Tax History
| Year | Tax Paid | Tax Assessment Tax Assessment Total Assessment is a certain percentage of the fair market value that is determined by local assessors to be the total taxable value of land and additions on the property. | Land | Improvement |
|---|---|---|---|---|
| 2025 | $57,630 | $461,729 | $13,046 | $448,683 |
| 2024 | $57,630 | $460,966 | $21,021 | $447,852 |
| 2023 | $43,195 | $426,821 | $14,609 | $412,212 |
| 2022 | $39,892 | $666,106 | $21,021 | $645,085 |
| 2021 | $45,469 | $530,975 | $21,021 | $509,954 |
| 2020 | $44,184 | $515,191 | $21,021 | $494,170 |
| 2019 | $44,369 | $427,709 | $21,021 | $406,688 |
| 2018 | $41,760 | $328,324 | $19,450 | $308,874 |
| 2017 | $31,796 | $304,004 | $21,021 | $282,983 |
| 2016 | $30,281 | $285,122 | $21,021 | $264,101 |
| 2015 | $9,842 | $273,212 | $21,021 | $252,191 |
| 2014 | $9,842 | $276,451 | $21,021 | $255,430 |
Property History
| Date | Event | Price | Change | Sq Ft Price |
|---|---|---|---|---|
| 07/07/2025 07/07/25 | For Sale | $4,500,000 | 0.0% | $2,191 / Sq Ft |
| 07/07/2025 07/07/25 | Off Market | $4,500,000 | -- | -- |
| 06/30/2025 06/30/25 | For Sale | $4,500,000 | 0.0% | $2,191 / Sq Ft |
| 06/30/2025 06/30/25 | Off Market | $4,500,000 | -- | -- |
| 06/14/2025 06/14/25 | Price Changed | $4,500,000 | -3.2% | $2,191 / Sq Ft |
| 03/08/2025 03/08/25 | For Sale | $4,650,000 | +11.8% | $2,264 / Sq Ft |
| 08/04/2021 08/04/21 | Sold | $4,160,000 | -3.1% | $2,025 / Sq Ft |
| 07/02/2021 07/02/21 | Pending | -- | -- | -- |
| 05/28/2021 05/28/21 | For Sale | $4,295,000 | -- | $2,091 / Sq Ft |
Purchase History
| Date | Type | Sale Price | Title Company |
|---|---|---|---|
| Deed | $4,160,000 | -- | |
| Deed | $3,050,000 | -- |
Similar Homes in the area
Source: Real Estate Board of New York (REBNY)
MLS Number: RLS20014967
APN: 0141-1605
- 176 Duane St Unit 3
- 176 Duane St Unit 4
- 165 Duane St Unit 3D
- 145 Reade St
- 143 Reade St Unit PH
- 303 Greenwich St Unit 8AB
- 303 Greenwich St Unit 9D
- 16 Jay St Unit 1
- 335 Greenwich St Unit PH-A
- 10 Jay St Unit 4
- 55 Hudson St Unit 6A
- 55 Hudson St
- 55 Hudson St Unit PHE
- 160 Chambers St Unit 4
- 19 Jay St
- 295 Greenwich St Unit 3LN
- 150 Chambers St Unit 3W
- 1 Hudson St Unit PH
- 1 Hudson St Unit 9
- 345 Greenwich St Unit RETAIL
- 311 Greenwich St Unit 15K
- 321 Greenwich St Unit PENTHOUSE
- 303 Greenwich St Unit 4E
- 303 Greenwich St Unit 6-K
- 162 Chambers St Unit 3
- 40 Hudson St Unit 4
- 40 Hudson St Unit 24-B
- 148 Chambers St Unit 5
- 132 Chambers St Unit FL3-ID1039016P
- 74 Warren St Unit 5
- 74 Warren St Unit PH
- 41 Chambers St Unit 2606
- 85 W Broadway
- 85 W Broadway Unit 12E
- 101 Warren St
- 81 Warren St Unit 3
- 275 Greenwich St Unit 13M
- 11 Harrison St Unit ID379284P
- 200 Chambers St Unit 19F






