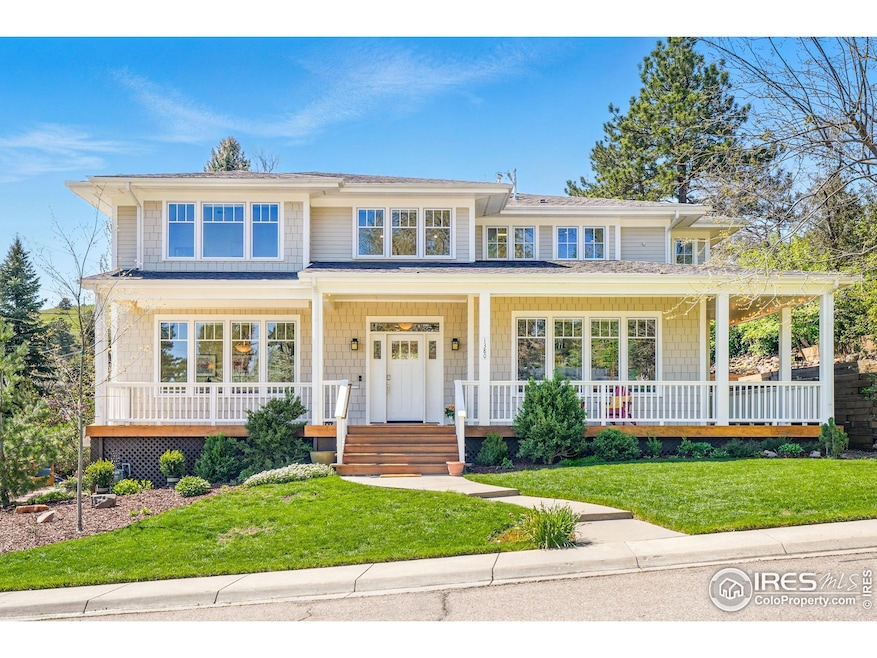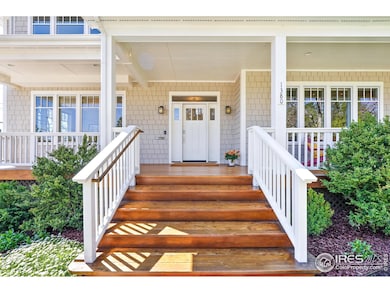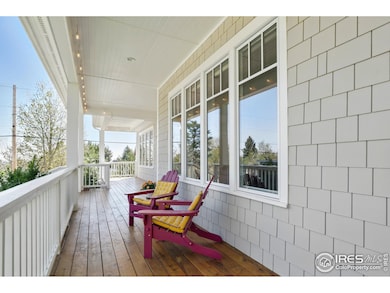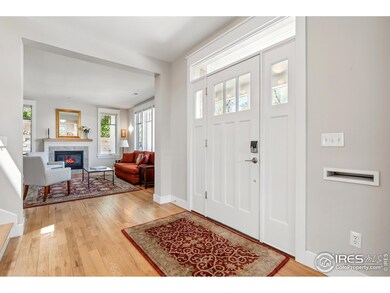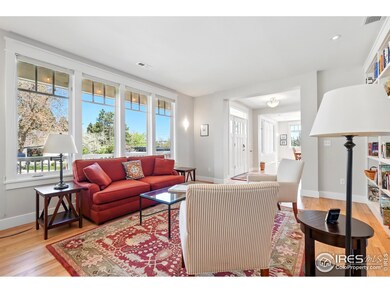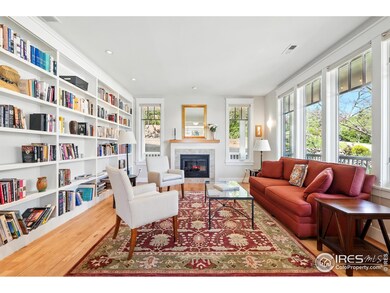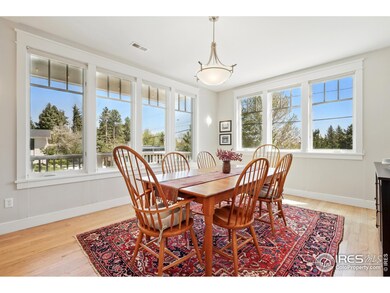1380 Bluebell Ave Boulder, CO 80302
University Hill NeighborhoodEstimated payment $19,939/month
Highlights
- City View
- Open Floorplan
- Fireplace in Primary Bedroom
- Creekside Elementary School Rated A
- Wolf Appliances
- Deck
About This Home
Charming Craftsman in the heart of Chautauqua. Enjoy effortless trail access and elevated views down onto the plains. Chautauqua is widely regarded as one of Boulder's finest neighborhoods - a peaceful enclave characterized by its tree-lined streets, classic architecture, and an enduring sense of community. Here, homes are thoughtfully spaced, offering a sense of privacy and calm that sets the area apart from denser parts of the city. Despite its tranquil setting, the neighborhood boasts a remarkably central location, placing residents just minutes from downtown Boulder, top-rated schools, restaurants, shopping, and cultural attractions. Residents often enjoy a short stroll to the historic Chautauqua Dining Hall - a welcoming place to gather with friends and neighbors over a relaxed meal or morning coffee. Just beyond, the Chautauqua Auditorium hosts a rich calendar of concerts, lectures, and seasonal community events. The home at 1380 Bluebell has undergone a series of thoughtful enhancements. Among the many upgrades are a high-efficiency six-zone radiant heating system for optimal comfort during cooler months, as well as dual air conditioning units with separate compressors. Sustainability-minded buyers will appreciate the owner-owned photovoltaic (PV) solar array system, significantly reducing energy costs while supporting a green lifestyle. Also, look for the water feature out back! Inside, three gas fireplaces add warmth and ambiance to key living areas. The gourmet kitchen features high-end appliances, including a professional-grade Wolf oven. Additional modern touches include a ChargePoint electric vehicle charging station, and a fully updated garage with brand new epoxy flooring, perfect for both storage and vehicle care. With its blend of timeless charm, updated systems, and a premier Boulder location, 1380 Bluebell Avenue presents a rare opportunity to own a home that truly has it all - comfort, character, convenience, and community.
Home Details
Home Type
- Single Family
Est. Annual Taxes
- $19,111
Year Built
- Built in 2007
Lot Details
- 0.28 Acre Lot
- Sprinkler System
- Landscaped with Trees
- Property is zoned RL-1 (RES)
Parking
- 2 Car Attached Garage
- Oversized Parking
Home Design
- Wood Frame Construction
- Composition Roof
Interior Spaces
- 4,066 Sq Ft Home
- 2-Story Property
- Open Floorplan
- Multiple Fireplaces
- Gas Fireplace
- Window Treatments
- Family Room
- Living Room with Fireplace
- Dining Room
- Home Office
- City Views
- Fire and Smoke Detector
Kitchen
- Eat-In Kitchen
- Gas Oven or Range
- Self-Cleaning Oven
- Dishwasher
- Wolf Appliances
- Kitchen Island
- Disposal
Flooring
- Wood
- Carpet
Bedrooms and Bathrooms
- 3 Bedrooms
- Fireplace in Primary Bedroom
- Walk-In Closet
- Primary Bathroom is a Full Bathroom
Laundry
- Laundry on upper level
- Washer and Dryer Hookup
Outdoor Features
- Balcony
- Deck
- Patio
Schools
- Creekside Elementary School
- Manhattan Middle School
- Boulder High School
Utilities
- Central Air
- Radiant Heating System
Community Details
- No Home Owners Association
- Bellevue Park Subdivision
- Electric Vehicle Charging Station
Listing and Financial Details
- Assessor Parcel Number R0005983
Map
Home Values in the Area
Average Home Value in this Area
Tax History
| Year | Tax Paid | Tax Assessment Tax Assessment Total Assessment is a certain percentage of the fair market value that is determined by local assessors to be the total taxable value of land and additions on the property. | Land | Improvement |
|---|---|---|---|---|
| 2025 | $19,111 | $218,062 | $123,306 | $94,756 |
| 2024 | $19,111 | $218,062 | $123,306 | $94,756 |
| 2023 | $18,779 | $224,155 | $127,213 | $100,627 |
| 2022 | $18,077 | $201,613 | $107,329 | $94,284 |
| 2021 | $17,238 | $207,414 | $110,417 | $96,997 |
| 2020 | $14,398 | $172,559 | $104,176 | $68,383 |
| 2019 | $14,178 | $172,559 | $104,176 | $68,383 |
| 2018 | $12,262 | $148,630 | $65,592 | $83,038 |
| 2017 | $12,483 | $164,319 | $72,516 | $91,803 |
| 2016 | $10,253 | $118,445 | $47,362 | $71,083 |
| 2015 | $9,709 | $103,146 | $56,118 | $47,028 |
| 2014 | $8,673 | $103,146 | $56,118 | $47,028 |
Property History
| Date | Event | Price | List to Sale | Price per Sq Ft |
|---|---|---|---|---|
| 09/15/2025 09/15/25 | For Sale | $3,474,000 | -- | $854 / Sq Ft |
Purchase History
| Date | Type | Sale Price | Title Company |
|---|---|---|---|
| Warranty Deed | $795,000 | Utc Colorado |
Mortgage History
| Date | Status | Loan Amount | Loan Type |
|---|---|---|---|
| Previous Owner | $636,000 | Purchase Money Mortgage |
Source: IRES MLS
MLS Number: 1043702
APN: 1577062-30-005
- 524 18th St Unit A
- 891 12th St
- 827 9th St
- 830 20th St Unit 206
- 955 Broadway St
- 934 8th St Unit 1/2 (Basement Unit)
- 2726 Moorhead Ave
- 1224 11th St
- 1224 11th St
- 1224 11th St
- 1224 11th St
- 1224 11th St
- 1224 11th St
- 1224 11th St
- 1220 11th St
- 1101 University Ave
- 1065 University Ave Unit Suite 201
- 1501 Broadway St
- 910 28th St
- 805 29th St Unit 253
