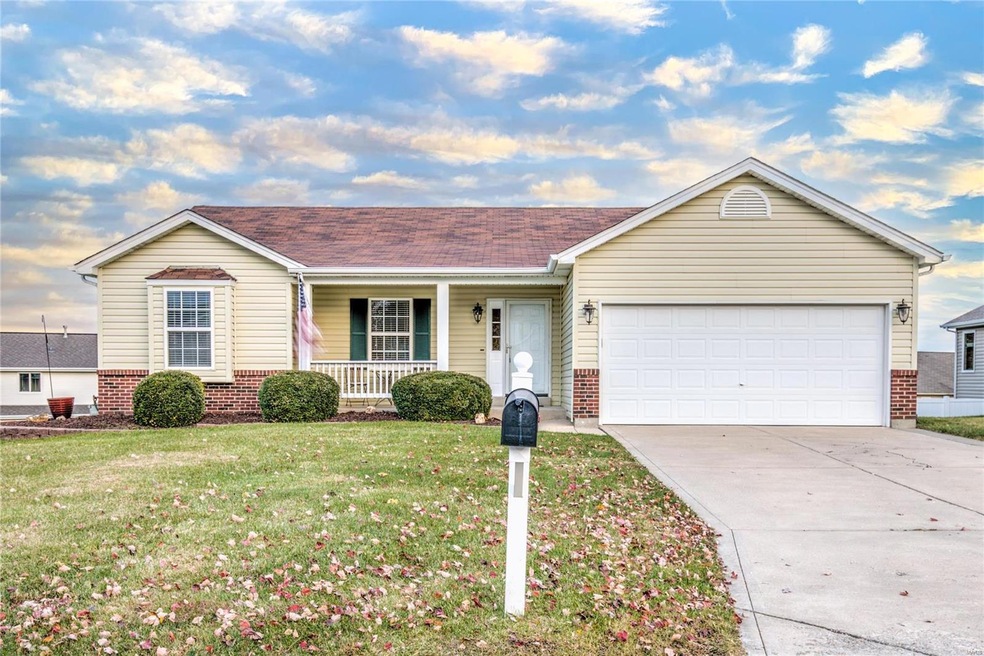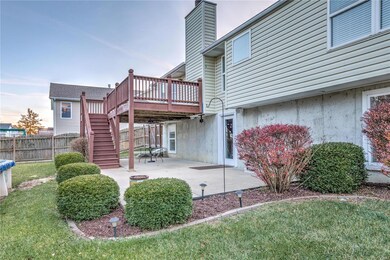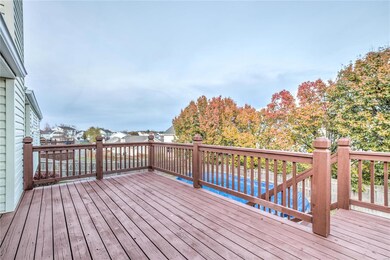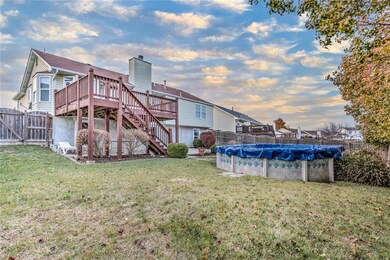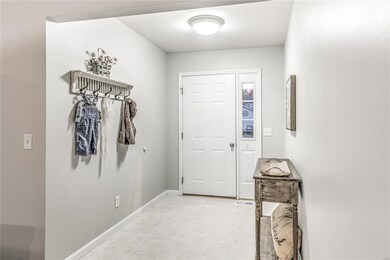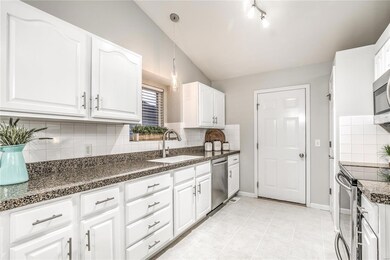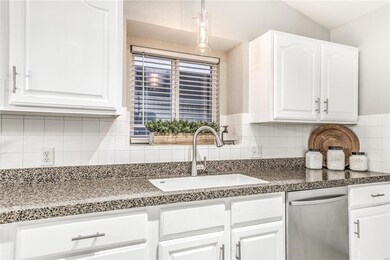
1380 Washingtons Crossing Dr O Fallon, MO 63366
Highlights
- Primary Bedroom Suite
- Open Floorplan
- Vaulted Ceiling
- Rock Creek Elementary School Rated A
- Deck
- Ranch Style House
About This Home
As of December 2020THIS ONE IS A MUST SEE! IMMEDIATE OCCUPANCY....UPDATED 3 BEDROOM, TWO BATH RANCH HOME WITH A FULLY FINISHED BASEMENT IN THE BEAUTIFUL & WELL MAINTAINED SUBDIVISION OF "PATRIOTS LANDING". SUPERIOR LOCATION AND WITHIN MINUTES OF HWY 70, HWY 364, SCHOOLS, PARKS, SHOPPING AND MORE. THIS HOME FEATURES A 2 CAR GARAGE, 3 LARGE BEDROOMS ON THE MAIN FLOOR, 2 FULL BATHS, VAULTED CEILINGS, FIREPLACE, SOLID SURFACE COUNTER TOPS OVER WHITE CABINETS, STAINLESS STEEL APPLIANCES, UPDATED LIGHTING, MAIN FLOOR LAUNDRY, AND JUST SO MUCH MORE. THE FULLY FINISHED BASEMENT WILL CERTAINLY BLOW YOUR SOCKS OFF WITH A HUGE REC ROOM, BATHROOM, BEDROOM, FAMILY ROOM, AND STORAGE ROOM JUST AWAITING YOUR PERSONNEL TOUCH. AND FOR THOSE OF YOU THAT LIKE ENTERTAINING OR JUST GOOD OLE FAMILY FUN THE BACKYARD IS THE SPOT TO BE. THE BACKYARD FEATURES A 30 FOOT POOL, 30 FOOT PATIO UNDER A LARGE DECK ABOVE, SURROUND SOUND, TV HOOK-UP, PRIVACY, SPRINKLER SYSTEM, AND CUSTOM LANDSCAPE. THIS ONE WONT LAST LONG! AGENT OWNED
Last Agent to Sell the Property
Signature Property Partners LLC License #2000159723 Listed on: 11/06/2020
Home Details
Home Type
- Single Family
Est. Annual Taxes
- $3,673
Year Built
- Built in 2000 | Remodeled
Lot Details
- 9,148 Sq Ft Lot
- Fenced
- Sprinkler System
HOA Fees
- $8 Monthly HOA Fees
Parking
- 2 Car Attached Garage
- Garage Door Opener
- Off-Street Parking
Home Design
- Ranch Style House
- Traditional Architecture
- Frame Construction
- Vinyl Siding
Interior Spaces
- Open Floorplan
- Built In Speakers
- Historic or Period Millwork
- Vaulted Ceiling
- Wood Burning Fireplace
- Low Emissivity Windows
- Insulated Windows
- Tilt-In Windows
- Window Treatments
- Six Panel Doors
- Great Room with Fireplace
- Lower Floor Utility Room
- Laundry on main level
- Partially Carpeted
Kitchen
- Electric Oven or Range
- Microwave
- Dishwasher
- Stainless Steel Appliances
- Solid Surface Countertops
- Disposal
Bedrooms and Bathrooms
- 4 Bedrooms | 3 Main Level Bedrooms
- Primary Bedroom Suite
- Possible Extra Bedroom
- Walk-In Closet
- Primary Bathroom is a Full Bathroom
- Whirlpool Tub and Separate Shower in Primary Bathroom
Partially Finished Basement
- Basement Fills Entire Space Under The House
- Basement Ceilings are 8 Feet High
- Bedroom in Basement
- Finished Basement Bathroom
- Basement Storage
Home Security
- Storm Doors
- Fire and Smoke Detector
Outdoor Features
- Deck
Schools
- Rock Creek Elem. Elementary School
- Ft. Zumwalt West Middle School
- Ft. Zumwalt West High School
Utilities
- Forced Air Heating and Cooling System
- Heating System Uses Gas
- Underground Utilities
- Gas Water Heater
- High Speed Internet
Listing and Financial Details
- Home Protection Policy
- Assessor Parcel Number 2-0060-7211-00-0400.0000000
Community Details
Recreation
- Recreational Area
Ownership History
Purchase Details
Purchase Details
Home Financials for this Owner
Home Financials are based on the most recent Mortgage that was taken out on this home.Purchase Details
Home Financials for this Owner
Home Financials are based on the most recent Mortgage that was taken out on this home.Purchase Details
Home Financials for this Owner
Home Financials are based on the most recent Mortgage that was taken out on this home.Purchase Details
Purchase Details
Home Financials for this Owner
Home Financials are based on the most recent Mortgage that was taken out on this home.Purchase Details
Home Financials for this Owner
Home Financials are based on the most recent Mortgage that was taken out on this home.Purchase Details
Home Financials for this Owner
Home Financials are based on the most recent Mortgage that was taken out on this home.Similar Homes in the area
Home Values in the Area
Average Home Value in this Area
Purchase History
| Date | Type | Sale Price | Title Company |
|---|---|---|---|
| Warranty Deed | -- | None Listed On Document | |
| Warranty Deed | -- | Ust | |
| Trustee Deed | -- | None Available | |
| Foreclosure Deed | $204,000 | Martin Leigh Pc | |
| Warranty Deed | -- | Freedom Title | |
| Interfamily Deed Transfer | -- | None Available | |
| Warranty Deed | $170,000 | -- | |
| Corporate Deed | -- | -- | |
| Corporate Deed | -- | -- |
Mortgage History
| Date | Status | Loan Amount | Loan Type |
|---|---|---|---|
| Previous Owner | $187,250 | New Conventional | |
| Previous Owner | $173,120 | Future Advance Clause Open End Mortgage | |
| Previous Owner | $231,369 | VA | |
| Previous Owner | $34,973 | Credit Line Revolving | |
| Previous Owner | $26,832 | Unknown | |
| Previous Owner | $167,373 | FHA | |
| Previous Owner | $129,833 | FHA | |
| Previous Owner | $116,530 | No Value Available |
Property History
| Date | Event | Price | Change | Sq Ft Price |
|---|---|---|---|---|
| 12/23/2020 12/23/20 | Sold | -- | -- | -- |
| 12/22/2020 12/22/20 | Pending | -- | -- | -- |
| 11/06/2020 11/06/20 | For Sale | $269,900 | +17.4% | $100 / Sq Ft |
| 11/01/2018 11/01/18 | Sold | -- | -- | -- |
| 09/21/2018 09/21/18 | For Sale | $229,900 | -- | $161 / Sq Ft |
Tax History Compared to Growth
Tax History
| Year | Tax Paid | Tax Assessment Tax Assessment Total Assessment is a certain percentage of the fair market value that is determined by local assessors to be the total taxable value of land and additions on the property. | Land | Improvement |
|---|---|---|---|---|
| 2025 | $3,673 | $60,140 | -- | -- |
| 2023 | $3,675 | $55,489 | $0 | $0 |
| 2022 | $3,247 | $45,576 | $0 | $0 |
| 2021 | $3,249 | $45,576 | $0 | $0 |
| 2020 | $2,929 | $39,777 | $0 | $0 |
| 2019 | $2,935 | $39,777 | $0 | $0 |
| 2018 | $2,762 | $35,725 | $0 | $0 |
| 2017 | $2,725 | $35,725 | $0 | $0 |
| 2016 | $2,485 | $32,450 | $0 | $0 |
| 2015 | $2,310 | $32,450 | $0 | $0 |
| 2014 | -- | $30,576 | $0 | $0 |
Agents Affiliated with this Home
-
Josh Scronce
J
Seller's Agent in 2020
Josh Scronce
Signature Property Partners LLC
(636) 399-0165
6 in this area
39 Total Sales
-
Angie Stokes

Buyer's Agent in 2020
Angie Stokes
Nettwork Global
(636) 432-9253
2 in this area
57 Total Sales
-
Suzanne Matyiko

Seller's Agent in 2018
Suzanne Matyiko
Berkshire Hathaway HomeServices Alliance Real Estate
(314) 496-8224
33 in this area
204 Total Sales
-
Kathleen Ingham

Buyer's Agent in 2018
Kathleen Ingham
Top Flight Realty Group
(636) 219-6955
4 in this area
9 Total Sales
Map
Source: MARIS MLS
MLS Number: MIS20081389
APN: 2-0060-7211-00-0400.0000000
- 109 Spangle Way Ct
- 3 Boxwood Crest Ct
- 9 Shelby Crest Ct
- 1371 Shelby Point Dr
- 1417 Shelby Point Dr
- 63 Plackemeier Dr
- 300 Mill Pond Dr
- 1030 Green Briar Hills Dr
- 214 Mill Pond Dr
- 217 Roaring River Dr
- 1532 Oakland Hills Dr
- 720 Sunset Hills Dr
- 22 Suljak Ct
- 5 Butler National Ct
- 108 Mill Pond Dr
- 1473 Crooked Stick Dr
- 1710 Springhill Dr
- 147 S Wellington
- 2422 Sundance Dr
- 151 N Wellington St
