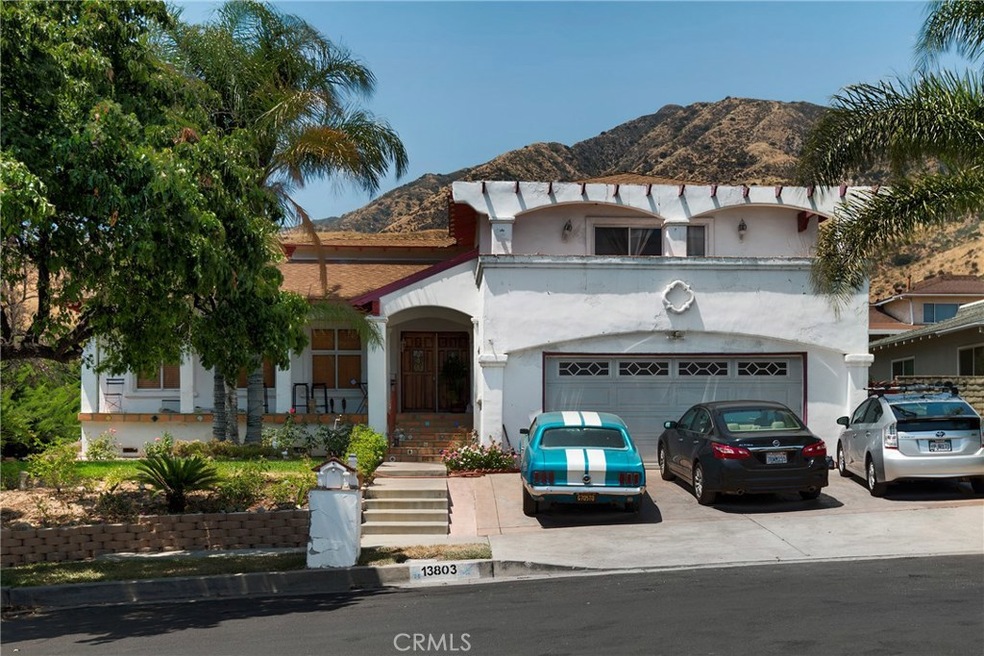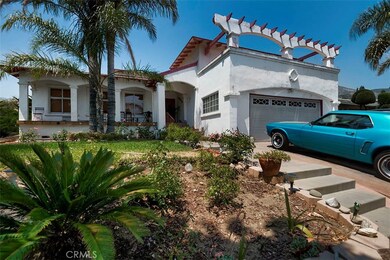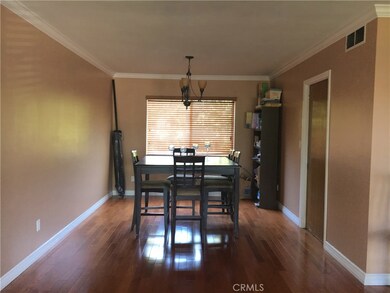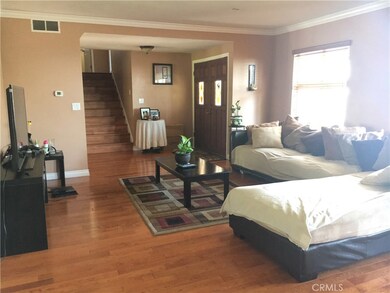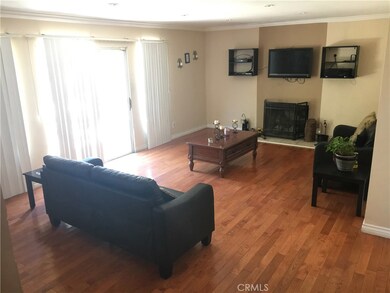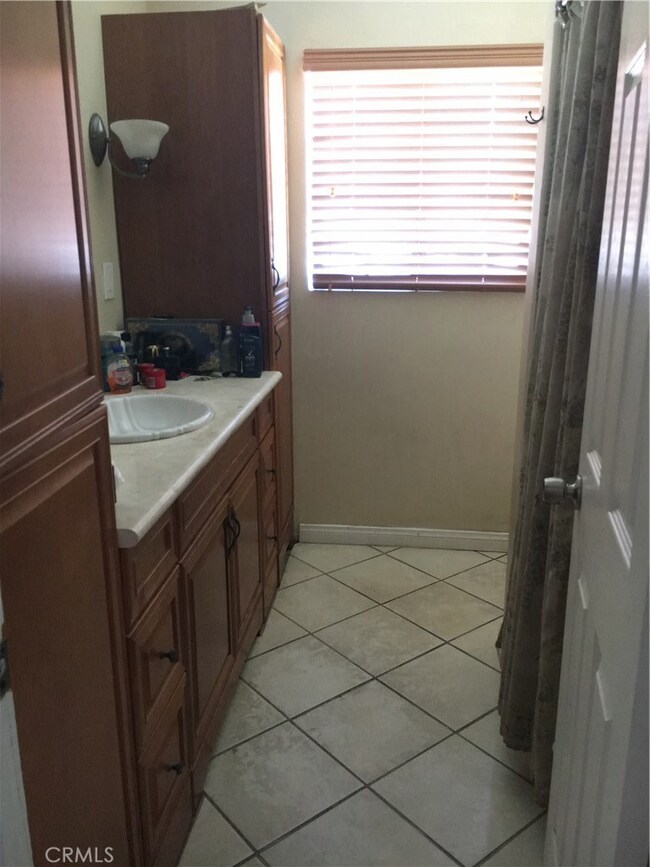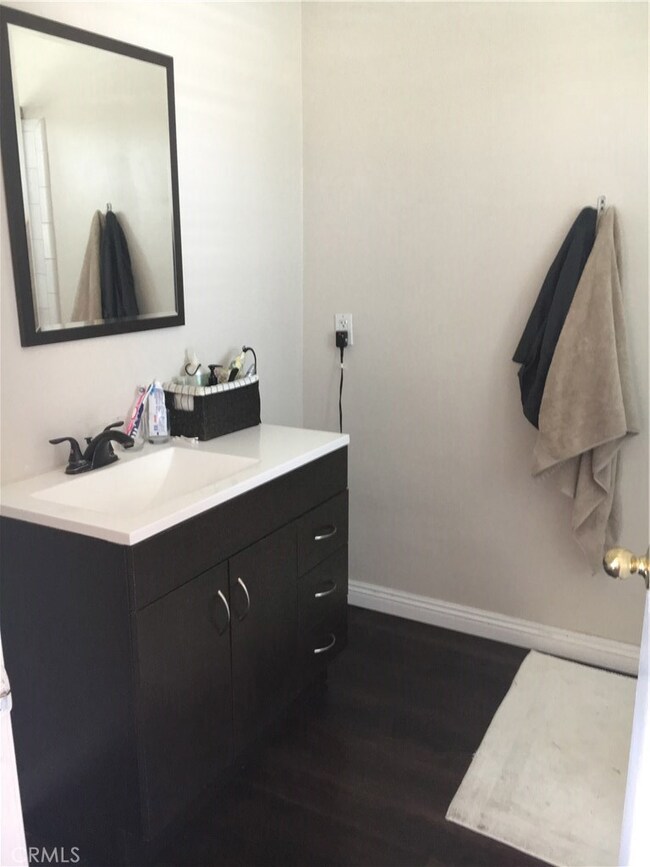
13803 Aldergrove St Sylmar, CA 91342
Sylmar NeighborhoodHighlights
- View of Hills
- Laundry Room
- Central Heating and Cooling System
- No HOA
About This Home
As of September 2018Sylmar!! 4 bedrooms and 3 bathrooms 2451 sqft, hardwood floors in the family room, living room, and staircase. Upgraded kitchen, updated bathrooms. Central and heat, spacious backyard.
This property has been placed in an upcoming event.
Last Agent to Sell the Property
Keller Williams Realty World Media Center License #01228159 Listed on: 06/30/2017

Last Buyer's Agent
Keller Williams Realty World Media Center License #01228159 Listed on: 06/30/2017

Home Details
Home Type
- Single Family
Est. Annual Taxes
- $9,796
Year Built
- Built in 1968
Lot Details
- 7,475 Sq Ft Lot
- Property is zoned LARS
Parking
- 2 Car Garage
Interior Spaces
- 2,451 Sq Ft Home
- 2-Story Property
- Family Room with Fireplace
- Views of Hills
Bedrooms and Bathrooms
- 4 Bedrooms | 3 Main Level Bedrooms
- 3 Full Bathrooms
Laundry
- Laundry Room
- Laundry in Garage
Utilities
- Central Heating and Cooling System
Community Details
- No Home Owners Association
Listing and Financial Details
- Tax Lot 31
- Tax Tract Number 28040
- Assessor Parcel Number 2582008018
Ownership History
Purchase Details
Home Financials for this Owner
Home Financials are based on the most recent Mortgage that was taken out on this home.Purchase Details
Home Financials for this Owner
Home Financials are based on the most recent Mortgage that was taken out on this home.Purchase Details
Home Financials for this Owner
Home Financials are based on the most recent Mortgage that was taken out on this home.Purchase Details
Purchase Details
Home Financials for this Owner
Home Financials are based on the most recent Mortgage that was taken out on this home.Purchase Details
Purchase Details
Home Financials for this Owner
Home Financials are based on the most recent Mortgage that was taken out on this home.Purchase Details
Home Financials for this Owner
Home Financials are based on the most recent Mortgage that was taken out on this home.Purchase Details
Home Financials for this Owner
Home Financials are based on the most recent Mortgage that was taken out on this home.Purchase Details
Home Financials for this Owner
Home Financials are based on the most recent Mortgage that was taken out on this home.Purchase Details
Home Financials for this Owner
Home Financials are based on the most recent Mortgage that was taken out on this home.Similar Homes in the area
Home Values in the Area
Average Home Value in this Area
Purchase History
| Date | Type | Sale Price | Title Company |
|---|---|---|---|
| Interfamily Deed Transfer | -- | Ticor Title | |
| Interfamily Deed Transfer | -- | Ticor Title | |
| Grant Deed | $720,000 | Stewart Title | |
| Grant Deed | $495,000 | Stewart Title | |
| Interfamily Deed Transfer | -- | None Available | |
| Interfamily Deed Transfer | -- | Lawyers Title | |
| Grant Deed | $595,000 | Lawyers Title | |
| Trustee Deed | $590,257 | Lawyers Title Company | |
| Interfamily Deed Transfer | -- | Sutic | |
| Quit Claim Deed | -- | Ticor Title | |
| Interfamily Deed Transfer | -- | Commonwealth Land Title Co | |
| Grant Deed | $108,000 | Commonwealth Land Title Co | |
| Trustee Deed | $202,888 | Stewart Title |
Mortgage History
| Date | Status | Loan Amount | Loan Type |
|---|---|---|---|
| Open | $256,000 | New Conventional | |
| Open | $576,000 | New Conventional | |
| Previous Owner | $50,500 | Purchase Money Mortgage | |
| Previous Owner | $59,500 | Stand Alone Second | |
| Previous Owner | $59,500 | Stand Alone Second | |
| Previous Owner | $476,000 | Purchase Money Mortgage | |
| Previous Owner | $560,000 | Fannie Mae Freddie Mac | |
| Previous Owner | $480,000 | Fannie Mae Freddie Mac | |
| Previous Owner | $382,500 | Unknown | |
| Previous Owner | $300,000 | New Conventional | |
| Previous Owner | $30,000 | Stand Alone Second | |
| Previous Owner | $214,000 | Unknown | |
| Previous Owner | $165,000 | Unknown | |
| Previous Owner | $129,000 | No Value Available | |
| Previous Owner | $104,750 | Seller Take Back |
Property History
| Date | Event | Price | Change | Sq Ft Price |
|---|---|---|---|---|
| 09/28/2018 09/28/18 | Sold | $720,000 | +3.0% | $294 / Sq Ft |
| 09/05/2018 09/05/18 | For Sale | $699,000 | 0.0% | $285 / Sq Ft |
| 08/30/2018 08/30/18 | Pending | -- | -- | -- |
| 08/22/2018 08/22/18 | For Sale | $699,000 | +41.2% | $285 / Sq Ft |
| 06/14/2018 06/14/18 | Sold | $495,000 | -8.2% | $202 / Sq Ft |
| 05/11/2018 05/11/18 | Price Changed | $539,000 | -3.6% | $220 / Sq Ft |
| 10/23/2017 10/23/17 | For Sale | $559,000 | 0.0% | $228 / Sq Ft |
| 09/01/2017 09/01/17 | Pending | -- | -- | -- |
| 07/25/2017 07/25/17 | Pending | -- | -- | -- |
| 07/22/2017 07/22/17 | For Sale | $559,000 | +12.9% | $228 / Sq Ft |
| 07/06/2017 07/06/17 | Off Market | $495,000 | -- | -- |
| 06/30/2017 06/30/17 | For Sale | $559,000 | -- | $228 / Sq Ft |
Tax History Compared to Growth
Tax History
| Year | Tax Paid | Tax Assessment Tax Assessment Total Assessment is a certain percentage of the fair market value that is determined by local assessors to be the total taxable value of land and additions on the property. | Land | Improvement |
|---|---|---|---|---|
| 2024 | $9,796 | $787,420 | $415,693 | $371,727 |
| 2023 | $9,608 | $771,982 | $407,543 | $364,439 |
| 2022 | $9,166 | $756,846 | $399,552 | $357,294 |
| 2021 | $9,045 | $742,007 | $391,718 | $350,289 |
| 2019 | $8,776 | $720,000 | $380,100 | $339,900 |
| 2018 | $8,025 | $645,000 | $474,100 | $170,900 |
| 2017 | $6,654 | $532,000 | $391,000 | $141,000 |
| 2016 | $6,074 | $487,000 | $358,000 | $129,000 |
| 2015 | $6,075 | $487,000 | $358,000 | $129,000 |
| 2014 | $6,058 | $474,000 | $348,000 | $126,000 |
Agents Affiliated with this Home
-
Silvia Amador

Seller's Agent in 2018
Silvia Amador
Keller Williams Realty World Media Center
(818) 720-3232
5 in this area
61 Total Sales
-
Rosemary Avalos
R
Buyer's Agent in 2018
Rosemary Avalos
Keller Williams VIP Properties
(818) 590-2077
2 in this area
27 Total Sales
Map
Source: California Regional Multiple Listing Service (CRMLS)
MLS Number: BB17149201
APN: 2582-008-018
- 13901 Barner Ave
- 14000 Fenton Ave
- 14034 Badger Ave
- 13650 Fenton Ave
- 13431 Lochrin Ln
- 13401 Egbert St
- 13382 Astoria St
- 13807 Paddock St
- 13386 Oscar St
- 13278 Parkland Cir
- 13262 Raven St
- 14287 Foothill Blvd Unit 33
- 13507 Sayre St
- 14325 Foothill Blvd Unit 26
- 13901 Olive View Ln Unit 51
- 13441 Fenton Ave
- 13307 Herron St
- 14201 Foothill Blvd Unit 28
- 13421 Herron St
- 13186 Herron St
