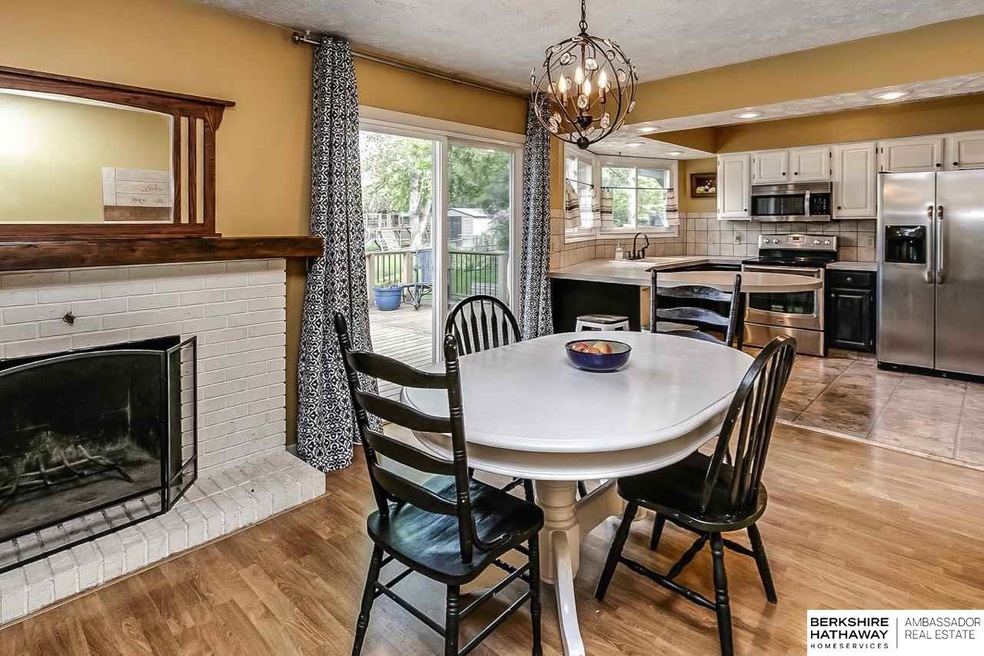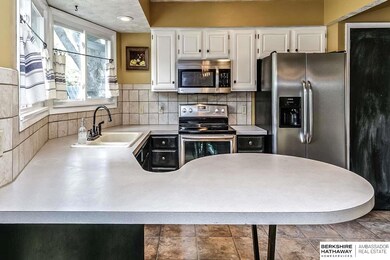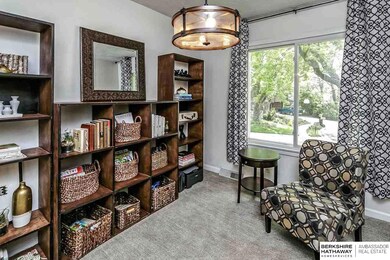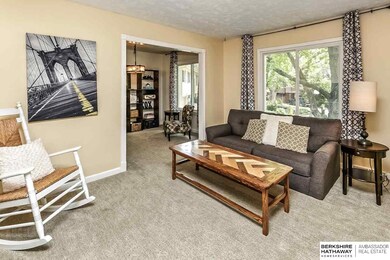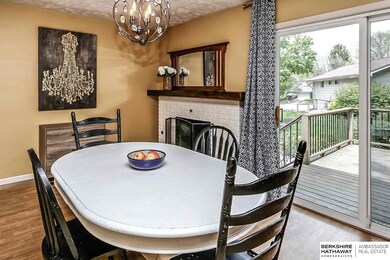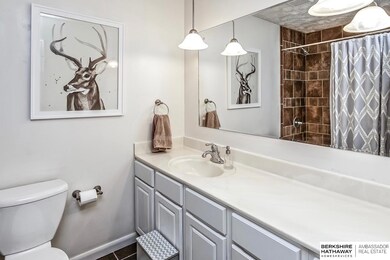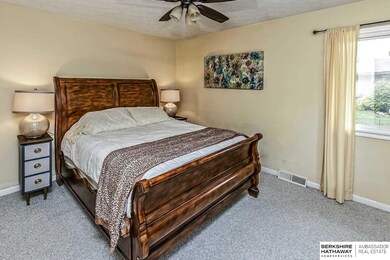
Highlights
- Fireplace in Kitchen
- Main Floor Bedroom
- Balcony
- Deck
- No HOA
- Porch
About This Home
As of June 2021Gorgeous home w HUGE park like yard... Beautifully updated 3 bed, 3 bath, 2 car on a quiet Millard cul-de-sac. Incredible landscaping throughout entire yard featuring large deck, garden, play system & storage shed. Updated baths, paint, carpet and light fixtures. Beautiful hearth room off of kitchen w/ fireplace & stainless appliances. Meticulously maintained - pride of ownership shows throughout. Newer windows, AC, furnace & roof. Dining can be flex space (as well as hearth room). Must see!
Last Agent to Sell the Property
BHHS Ambassador Real Estate License #20120207 Listed on: 05/04/2017

Home Details
Home Type
- Single Family
Est. Annual Taxes
- $2,785
Year Built
- Built in 1975
Lot Details
- Lot Dimensions are 112 x 82
- Property is Fully Fenced
- Chain Link Fence
- Level Lot
Parking
- 2 Car Attached Garage
Home Design
- Split Level Home
- Composition Roof
- Steel Siding
Interior Spaces
- Ceiling Fan
- Window Treatments
- Dining Area
- Basement
- Basement Windows
Kitchen
- Oven
- Microwave
- Dishwasher
- Disposal
- Fireplace in Kitchen
Flooring
- Wall to Wall Carpet
- Laminate
- Vinyl
Bedrooms and Bathrooms
- 3 Bedrooms
- Main Floor Bedroom
- Shower Only
Outdoor Features
- Balcony
- Deck
- Patio
- Shed
- Porch
Schools
- Norman Rockwell Elementary School
- Harry Andersen Middle School
- Millard South High School
Utilities
- Forced Air Heating and Cooling System
- Cable TV Available
Community Details
- No Home Owners Association
- Millard Highlands Subdivision
Listing and Financial Details
- Assessor Parcel Number 1745266696
- Tax Block 68
Ownership History
Purchase Details
Home Financials for this Owner
Home Financials are based on the most recent Mortgage that was taken out on this home.Purchase Details
Home Financials for this Owner
Home Financials are based on the most recent Mortgage that was taken out on this home.Purchase Details
Home Financials for this Owner
Home Financials are based on the most recent Mortgage that was taken out on this home.Purchase Details
Home Financials for this Owner
Home Financials are based on the most recent Mortgage that was taken out on this home.Similar Homes in the area
Home Values in the Area
Average Home Value in this Area
Purchase History
| Date | Type | Sale Price | Title Company |
|---|---|---|---|
| Warranty Deed | $237,000 | Complete Closing Llc | |
| Warranty Deed | $175,000 | Ambassador Title Services | |
| Interfamily Deed Transfer | -- | None Available | |
| Survivorship Deed | $128,000 | None Available | |
| Interfamily Deed Transfer | -- | None Available |
Mortgage History
| Date | Status | Loan Amount | Loan Type |
|---|---|---|---|
| Open | $225,150 | New Conventional | |
| Previous Owner | $171,830 | FHA | |
| Previous Owner | $124,755 | FHA | |
| Previous Owner | $62,500 | Credit Line Revolving |
Property History
| Date | Event | Price | Change | Sq Ft Price |
|---|---|---|---|---|
| 06/10/2021 06/10/21 | Sold | $237,000 | +3.0% | $131 / Sq Ft |
| 04/16/2021 04/16/21 | Pending | -- | -- | -- |
| 04/15/2021 04/15/21 | For Sale | $230,000 | +31.4% | $127 / Sq Ft |
| 07/17/2017 07/17/17 | Sold | $175,000 | -2.8% | $97 / Sq Ft |
| 05/14/2017 05/14/17 | Pending | -- | -- | -- |
| 05/07/2017 05/07/17 | Price Changed | $180,000 | -4.8% | $99 / Sq Ft |
| 05/04/2017 05/04/17 | For Sale | $189,000 | -- | $104 / Sq Ft |
Tax History Compared to Growth
Tax History
| Year | Tax Paid | Tax Assessment Tax Assessment Total Assessment is a certain percentage of the fair market value that is determined by local assessors to be the total taxable value of land and additions on the property. | Land | Improvement |
|---|---|---|---|---|
| 2023 | $4,730 | $237,600 | $22,600 | $215,000 |
| 2022 | $3,902 | $184,600 | $22,600 | $162,000 |
| 2021 | $3,881 | $184,600 | $22,600 | $162,000 |
| 2020 | $3,967 | $187,100 | $22,600 | $164,500 |
| 2019 | $3,432 | $161,400 | $22,600 | $138,800 |
| 2018 | $3,480 | $161,400 | $22,600 | $138,800 |
| 2017 | $2,785 | $134,800 | $22,600 | $112,200 |
| 2016 | $2,785 | $131,100 | $19,300 | $111,800 |
| 2015 | $2,657 | $122,500 | $18,000 | $104,500 |
| 2014 | $2,657 | $122,500 | $18,000 | $104,500 |
Agents Affiliated with this Home
-
Kellie Murphy

Seller's Agent in 2021
Kellie Murphy
NextHome Signature Real Estate
(402) 981-7630
41 Total Sales
-
Amber Tkaczuk

Buyer's Agent in 2021
Amber Tkaczuk
Nebraska Realty
(402) 306-8642
207 Total Sales
-
Diane Hughes

Seller's Agent in 2017
Diane Hughes
BHHS Ambassador Real Estate
(402) 218-7489
377 Total Sales
-
Shelly Anderson

Seller Co-Listing Agent in 2017
Shelly Anderson
BHHS Ambassador Real Estate
(402) 612-5410
69 Total Sales
Map
Source: Great Plains Regional MLS
MLS Number: 21707838
APN: 4526-6696-17
- 6512 S 136
- 6387 S 139th Cir
- 6729 S 135th Ave
- 6361 S 140th Ave
- 13555 Polk St
- 6318 S 139th St
- 6710 S 142nd St
- 13429 Redwood St
- 13952 Frederick Cir
- 7224 S 141st St
- 7327 S 140th Ave
- 14034 Washington St
- 6510 Cypress Dr
- 13519 Berry Cir
- 13415 Josephine St
- 14006 Lillian Cir
- 13964 Margo St
- 7209 S 132nd Ave
- 5807 S 136th St
- 13253 Josephine St
