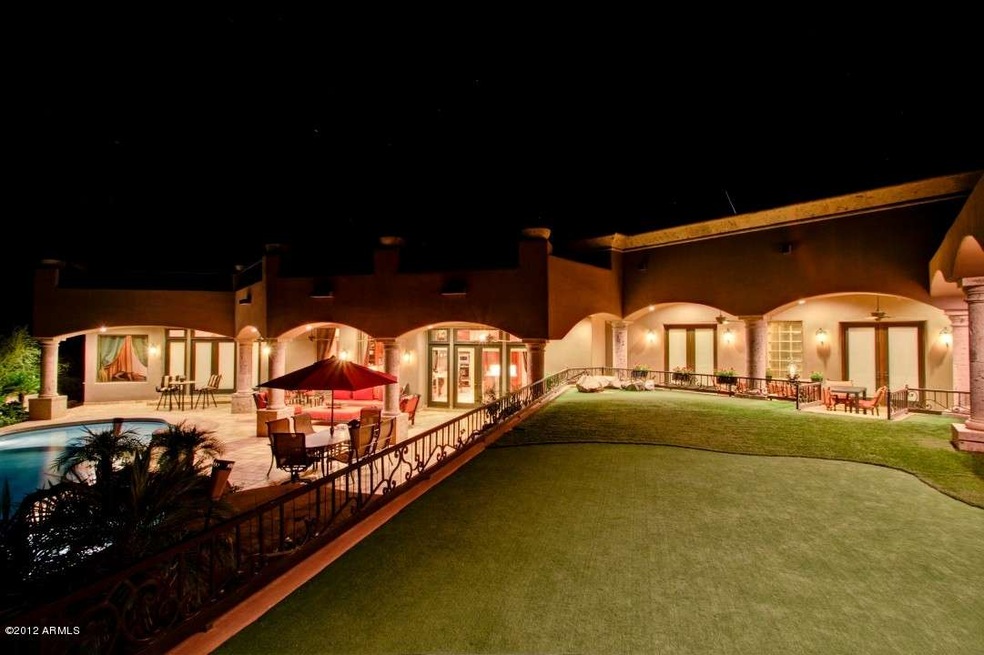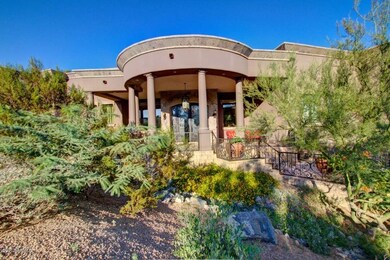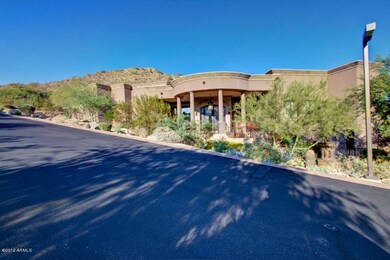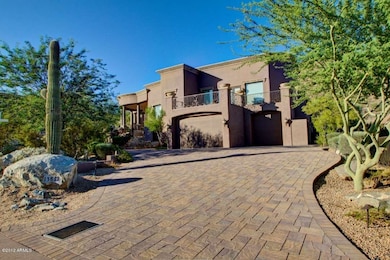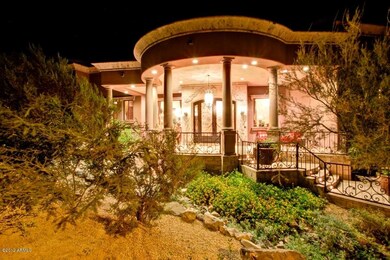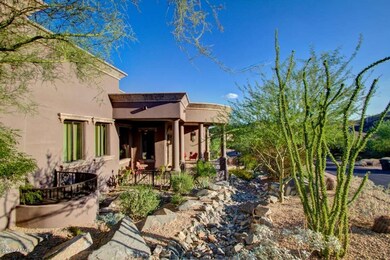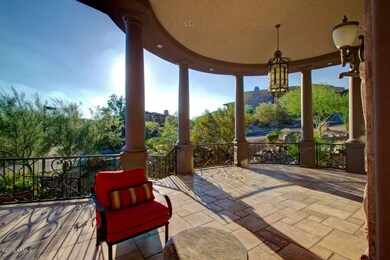
13811 S Canyon Dr Phoenix, AZ 85048
Ahwatukee NeighborhoodHighlights
- Guest House
- Private Pool
- 1.74 Acre Lot
- Kyrene de la Colina Elementary School Rated A-
- Gated Community
- Mountain View
About This Home
As of October 2013Just Reduced $250k. Exquisitely designed custom built with uncompromised quality and attention to detail! This breathtaking home is truly one of a kind-with features such as custom 12-ft and 14-ft ceilings, coffered ceiling thru-out, arched hallways, French doors and recessed lighting. Home features 6 bdrms, 5 full, 2 1/2 baths, dramatic home media room with big-screen 12X10 projection system, fitness center, game room w/wet bar. Island Kitchen is stunning, boasting its high custom cherry cabinetry fully-equipped gourmet kitchen with Dacor double ovens and Separate single Dacor oven with warmer. Master suite is a true retreat with spacious walk-in custom closet; bath features travertine steamed shower, and Hydrotherapy Jacuzzi tub. Multiple verandas + patios surrounding home. of mountain preserve and city lights. Unbelievable resort style outdoor living with w/built in BBQ area, pool, spa, waterfall, putting green and private Casita w/ full bath.
First class construction throughout this masterpiece include 24â€X 24†polished travertine flooring, Hardwood flooring, and incredible Imported cantera stone detail treatment on all columns and all exterior crown. Chiseled granite counter-tops throughout, plus cherry custom wood doors and frames. ICF Close cell foam Insulated Exterior walls has lots of rebar to withstand any kind of catastrophe. And this with the grate R-value of 48. Roof Is Close cell foam Insulation with the R-value of 7.34/ inch giving you an R-value of 44.
Last Agent to Sell the Property
Amy Pradetto
Keller Williams Realty Sonoran Living Listed on: 09/14/2012
Home Details
Home Type
- Single Family
Est. Annual Taxes
- $16,193
Year Built
- Built in 2008
Lot Details
- 1.74 Acre Lot
- Desert faces the front and back of the property
- Wrought Iron Fence
- Block Wall Fence
- Artificial Turf
- Backyard Sprinklers
HOA Fees
- $25 Monthly HOA Fees
Parking
- 3 Car Garage
- Garage Door Opener
Home Design
- Built-Up Roof
- Foam Roof
- Stone Exterior Construction
- Stucco
Interior Spaces
- 7,611 Sq Ft Home
- 2-Story Property
- Wet Bar
- Central Vacuum
- Vaulted Ceiling
- Ceiling Fan
- Skylights
- Gas Fireplace
- Mountain Views
Kitchen
- Eat-In Kitchen
- Breakfast Bar
- <<builtInMicrowave>>
- Dishwasher
- Kitchen Island
- Granite Countertops
Flooring
- Wood
- Carpet
- Stone
Bedrooms and Bathrooms
- 6 Bedrooms
- Walk-In Closet
- Primary Bathroom is a Full Bathroom
- 5.5 Bathrooms
- Dual Vanity Sinks in Primary Bathroom
- <<bathWSpaHydroMassageTubToken>>
- Bathtub With Separate Shower Stall
Laundry
- Laundry in unit
- Dryer
- Washer
Home Security
- Security System Owned
- Intercom
- Fire Sprinkler System
Accessible Home Design
- Accessible Hallway
- Multiple Entries or Exits
Pool
- Private Pool
- Spa
Schools
- Kyrene Monte Vista Elementary School
- Kyrene Altadena Middle School
- Desert Vista Elementary High School
Utilities
- Refrigerated Cooling System
- Zoned Heating
- Propane
- Water Filtration System
- High Speed Internet
Additional Features
- Patio
- Guest House
Listing and Financial Details
- Tax Lot 30
- Assessor Parcel Number 301-76-865
Community Details
Overview
- Cornerstone Association, Phone Number (602) 433-0331
- Park Ranch Association, Phone Number (480) 704-5000
- Association Phone (480) 704-5000
- Built by Custom Builder
- Canyon Reserve Subdivision
Security
- Gated Community
Ownership History
Purchase Details
Purchase Details
Home Financials for this Owner
Home Financials are based on the most recent Mortgage that was taken out on this home.Purchase Details
Home Financials for this Owner
Home Financials are based on the most recent Mortgage that was taken out on this home.Purchase Details
Home Financials for this Owner
Home Financials are based on the most recent Mortgage that was taken out on this home.Purchase Details
Home Financials for this Owner
Home Financials are based on the most recent Mortgage that was taken out on this home.Purchase Details
Purchase Details
Home Financials for this Owner
Home Financials are based on the most recent Mortgage that was taken out on this home.Similar Homes in the area
Home Values in the Area
Average Home Value in this Area
Purchase History
| Date | Type | Sale Price | Title Company |
|---|---|---|---|
| Interfamily Deed Transfer | -- | None Available | |
| Interfamily Deed Transfer | -- | Magnus Title Agency | |
| Warranty Deed | $1,665,000 | Magnus Title Agency | |
| Interfamily Deed Transfer | -- | The Talon Group Baseline | |
| Interfamily Deed Transfer | -- | Grand Canyon Title Agency In | |
| Interfamily Deed Transfer | -- | Grand Canyon Title Agency In | |
| Interfamily Deed Transfer | -- | -- | |
| Warranty Deed | $268,000 | Fidelity National Title |
Mortgage History
| Date | Status | Loan Amount | Loan Type |
|---|---|---|---|
| Open | $1,111,000 | New Conventional | |
| Closed | $1,350,000 | Adjustable Rate Mortgage/ARM | |
| Closed | $1,248,750 | Adjustable Rate Mortgage/ARM | |
| Previous Owner | $1,439,480 | New Conventional | |
| Previous Owner | $999,950 | Purchase Money Mortgage | |
| Previous Owner | $175,000 | New Conventional |
Property History
| Date | Event | Price | Change | Sq Ft Price |
|---|---|---|---|---|
| 04/26/2025 04/26/25 | Price Changed | $3,330,000 | +0.9% | $441 / Sq Ft |
| 04/17/2025 04/17/25 | For Sale | $3,300,000 | +98.2% | $437 / Sq Ft |
| 10/22/2013 10/22/13 | Sold | $1,665,000 | -16.8% | $219 / Sq Ft |
| 10/14/2013 10/14/13 | Price Changed | $2,000,000 | 0.0% | $263 / Sq Ft |
| 09/09/2013 09/09/13 | Pending | -- | -- | -- |
| 02/19/2013 02/19/13 | Price Changed | $2,000,000 | -11.1% | $263 / Sq Ft |
| 10/04/2012 10/04/12 | For Sale | $2,250,000 | +35.1% | $296 / Sq Ft |
| 09/28/2012 09/28/12 | Off Market | $1,665,000 | -- | -- |
| 09/14/2012 09/14/12 | For Sale | $2,250,000 | -- | $296 / Sq Ft |
Tax History Compared to Growth
Tax History
| Year | Tax Paid | Tax Assessment Tax Assessment Total Assessment is a certain percentage of the fair market value that is determined by local assessors to be the total taxable value of land and additions on the property. | Land | Improvement |
|---|---|---|---|---|
| 2025 | $20,892 | $187,460 | -- | -- |
| 2024 | $20,467 | $199,971 | -- | -- |
| 2023 | $20,467 | $218,120 | $43,620 | $174,500 |
| 2022 | $19,567 | $181,380 | $36,270 | $145,110 |
| 2021 | $20,320 | $174,730 | $34,940 | $139,790 |
| 2020 | $21,187 | $177,410 | $35,480 | $141,930 |
| 2019 | $21,887 | $191,060 | $38,210 | $152,850 |
| 2018 | $21,192 | $214,830 | $42,960 | $171,870 |
| 2017 | $20,278 | $214,500 | $42,900 | $171,600 |
| 2016 | $22,272 | $201,400 | $40,280 | $161,120 |
| 2015 | $19,932 | $192,220 | $38,440 | $153,780 |
Agents Affiliated with this Home
-
Daphne Roberts

Seller's Agent in 2025
Daphne Roberts
MovingAZ Realty, LLC
(480) 560-5554
1 in this area
51 Total Sales
-
Brian Roberts

Seller Co-Listing Agent in 2025
Brian Roberts
MovingAZ Realty, LLC
(480) 201-4046
2 in this area
37 Total Sales
-
A
Seller's Agent in 2013
Amy Pradetto
Keller Williams Realty Sonoran Living
Map
Source: Arizona Regional Multiple Listing Service (ARMLS)
MLS Number: 4819137
APN: 301-76-865
- 14008 S Rockhill Rd Unit 40
- 14402 S 22nd St
- 2422 E Rockledge Rd
- 2205 E Granite View Dr
- 3102 E Desert Broom Way
- 14645 S 25th Place
- 2249 E Taxidea Way
- 2549 E Desert Trumpet Rd
- 2730 E Desert Trumpet Rd Unit 37C
- 15020 S 25th St
- 14004 S 19th Place Unit 22
- 3166 E Desert Willow Rd
- 3206 E Tere St Unit 6538
- 2723 E Rockledge Rd
- 15039 S 28th St
- 2463 E Goldenrod St
- 14038 S 33rd Way
- 14039 S 33rd Way Unit III
- 2218 E Desert Trumpet Rd
- 14022 S 17th Place Unit 8
