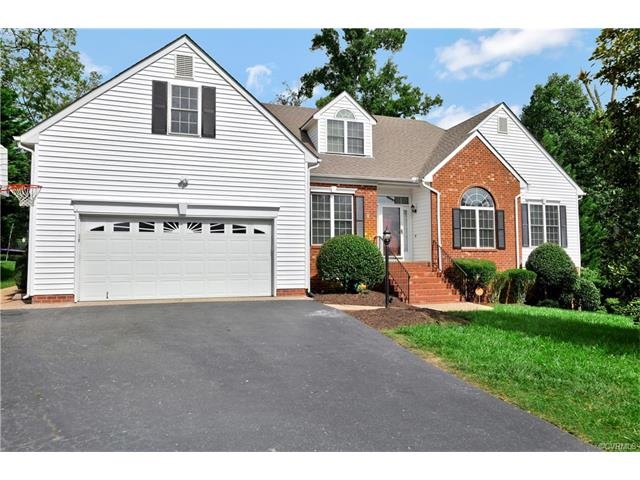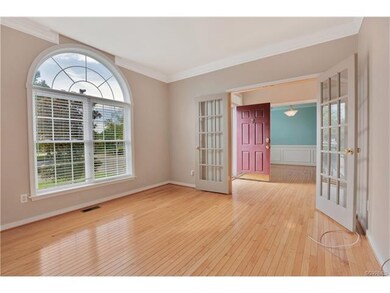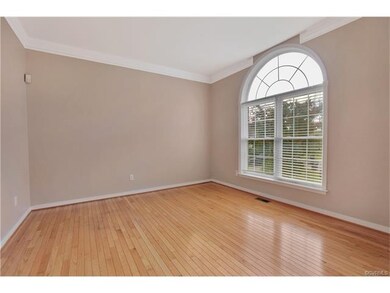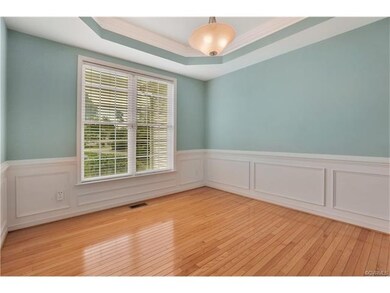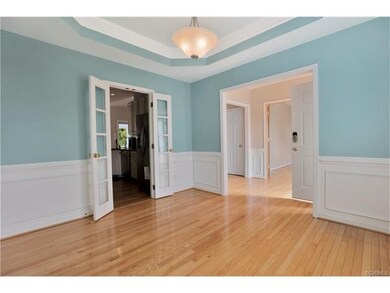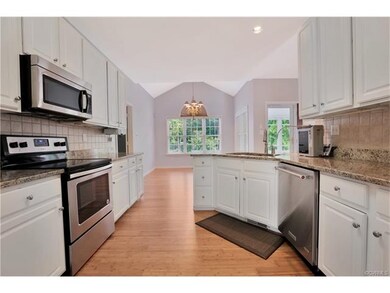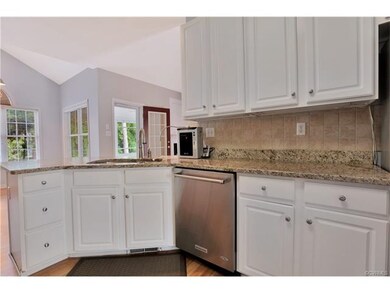
13814 Biggin Pond Ct Midlothian, VA 23114
Highlights
- Pool House
- Home fronts a pond
- Transitional Architecture
- J B Watkins Elementary School Rated A-
- Deck
- Loft
About This Home
As of October 2017Area 62 (Midlothian | The Grove ) 2-story maintenance free vinyl home, 5 bedrooms, 3.5 full baths, built in 2000, 2,949 sq. ft., with .5 private park-like acres! Fresh neutral paint throughout!! Bright kitchen boasts new bamboo flooring, breakfast nook with vaulted ceiling, breakfast bar, tile backsplash, brand new stainless steel appliances, granite counters and walk-in pantry. Large open family room with gas FP and TV niche, formal living and dining room. First-floor master suite with large walk-in closet, double vanity, glass shower and soaking tub. Screened-in porch, electric fence, destination patio with fire pit, 2-car front entry garage, paved driveway, tons of storage, walk-in attic, water ionizer. Watkins, Midlothian, Midlothian. Conveniently located to shopping, dining, hospitals and interstates. Trampoline, basketball hoop, professional ping-ping table and all appliances to convey
Last Agent to Sell the Property
Real Broker LLC License #0225113928 Listed on: 09/23/2017

Last Buyer's Agent
Veronica Boyd
Coldwell Banker Avenues License #0225224529
Home Details
Home Type
- Single Family
Est. Annual Taxes
- $3,499
Year Built
- Built in 2000
Lot Details
- 0.51 Acre Lot
- Home fronts a pond
- Cul-De-Sac
- Landscaped
- Sprinkler System
- Zoning described as R9
HOA Fees
- $32 Monthly HOA Fees
Parking
- 2 Car Direct Access Garage
- Dry Walled Garage
- Garage Door Opener
- Driveway
Home Design
- Transitional Architecture
- Brick Exterior Construction
- Frame Construction
- Shingle Roof
- Composition Roof
- Vinyl Siding
Interior Spaces
- 2,939 Sq Ft Home
- 1-Story Property
- Built-In Features
- Bookcases
- Tray Ceiling
- High Ceiling
- Ceiling Fan
- Gas Fireplace
- French Doors
- Separate Formal Living Room
- Dining Area
- Loft
- Screened Porch
- Crawl Space
- Washer and Dryer Hookup
Kitchen
- Breakfast Area or Nook
- Eat-In Kitchen
Bedrooms and Bathrooms
- 5 Bedrooms
- En-Suite Primary Bedroom
- Walk-In Closet
- Double Vanity
Home Security
- Home Security System
- Storm Doors
Pool
- Pool House
- In Ground Pool
Outdoor Features
- Walking Distance to Water
- Deck
- Patio
- Outdoor Storage
Schools
- Watkins Elementary School
- Midlothian Middle School
- Midlothian High School
Utilities
- Zoned Heating and Cooling
- Heating System Uses Natural Gas
- Heat Pump System
- Cable TV Available
Listing and Financial Details
- Tax Lot 13
- Assessor Parcel Number 728-70-25-68-200-000
Community Details
Overview
- The Grove Subdivision
Recreation
- Community Pool
Ownership History
Purchase Details
Home Financials for this Owner
Home Financials are based on the most recent Mortgage that was taken out on this home.Purchase Details
Home Financials for this Owner
Home Financials are based on the most recent Mortgage that was taken out on this home.Purchase Details
Home Financials for this Owner
Home Financials are based on the most recent Mortgage that was taken out on this home.Purchase Details
Home Financials for this Owner
Home Financials are based on the most recent Mortgage that was taken out on this home.Similar Homes in Midlothian, VA
Home Values in the Area
Average Home Value in this Area
Purchase History
| Date | Type | Sale Price | Title Company |
|---|---|---|---|
| Warranty Deed | $350,000 | A & N Title & Settlement | |
| Warranty Deed | $350,000 | A & N Title & Settlement | |
| Warranty Deed | $314,500 | -- | |
| Warranty Deed | $307,500 | -- |
Mortgage History
| Date | Status | Loan Amount | Loan Type |
|---|---|---|---|
| Open | $275,000 | Stand Alone Refi Refinance Of Original Loan | |
| Closed | $280,000 | New Conventional | |
| Previous Owner | $298,775 | New Conventional | |
| Previous Owner | $123,000 | New Conventional |
Property History
| Date | Event | Price | Change | Sq Ft Price |
|---|---|---|---|---|
| 10/20/2017 10/20/17 | Sold | $350,000 | -1.4% | $119 / Sq Ft |
| 09/27/2017 09/27/17 | Pending | -- | -- | -- |
| 09/23/2017 09/23/17 | For Sale | $355,000 | +12.9% | $121 / Sq Ft |
| 11/05/2012 11/05/12 | Sold | $314,500 | -1.7% | $107 / Sq Ft |
| 10/09/2012 10/09/12 | Pending | -- | -- | -- |
| 09/24/2012 09/24/12 | For Sale | $320,000 | -- | $109 / Sq Ft |
Tax History Compared to Growth
Tax History
| Year | Tax Paid | Tax Assessment Tax Assessment Total Assessment is a certain percentage of the fair market value that is determined by local assessors to be the total taxable value of land and additions on the property. | Land | Improvement |
|---|---|---|---|---|
| 2025 | $4,913 | $549,200 | $94,000 | $455,200 |
| 2024 | $4,913 | $528,200 | $86,000 | $442,200 |
| 2023 | $4,462 | $490,300 | $82,000 | $408,300 |
| 2022 | $4,064 | $441,700 | $78,000 | $363,700 |
| 2021 | $3,930 | $406,700 | $76,000 | $330,700 |
| 2020 | $3,688 | $388,200 | $76,000 | $312,200 |
| 2019 | $3,610 | $380,000 | $76,000 | $304,000 |
| 2018 | $3,559 | $374,600 | $76,000 | $298,600 |
| 2017 | $3,435 | $357,800 | $76,000 | $281,800 |
| 2016 | $3,499 | $364,500 | $76,000 | $288,500 |
| 2015 | $3,373 | $348,800 | $76,000 | $272,800 |
| 2014 | $3,373 | $348,800 | $76,000 | $272,800 |
Agents Affiliated with this Home
-
Ashley Silveira

Seller's Agent in 2017
Ashley Silveira
Real Broker LLC
(804) 814-2914
16 in this area
186 Total Sales
-
V
Buyer's Agent in 2017
Veronica Boyd
Coldwell Banker Avenues
-
Kristin Krupp

Seller's Agent in 2012
Kristin Krupp
Shaheen Ruth Martin & Fonville
(804) 873-8782
9 in this area
232 Total Sales
-
Sherry Beran

Seller Co-Listing Agent in 2012
Sherry Beran
Shaheen Ruth Martin & Fonville
(804) 513-5545
1 in this area
41 Total Sales
-
Rick Cox

Buyer's Agent in 2012
Rick Cox
The Rick Cox Realty Group
(804) 920-1738
24 in this area
374 Total Sales
Map
Source: Central Virginia Regional MLS
MLS Number: 1731439
APN: 728-70-25-68-200-000
- 818 Krim Point Loop
- 630 Abbey Village Cir
- 566 Abbey Village Cir
- 604 Bristol Village Dr Unit 303
- 604 Bristol Village Dr Unit B03
- 624 Bristol Village Dr Unit 302
- 440 Coalfield Rd
- 1355 Hawkins Wood Cir
- 901 Castle Hollow Rd
- 450 Coalfield Rd
- 430 Coalfield Rd
- 13009 Scotter Hills Dr
- 500 Coalfield Rd
- 13001 Scotter Hills Dr
- 426 Coalfield Rd
- 1007 Lady Jean Ct
- 14031 Millpointe Rd Unit 15C
- 421 Randolph View Dr
- 13800 Randolph Pond Ln
- 13730 Village View Dr
