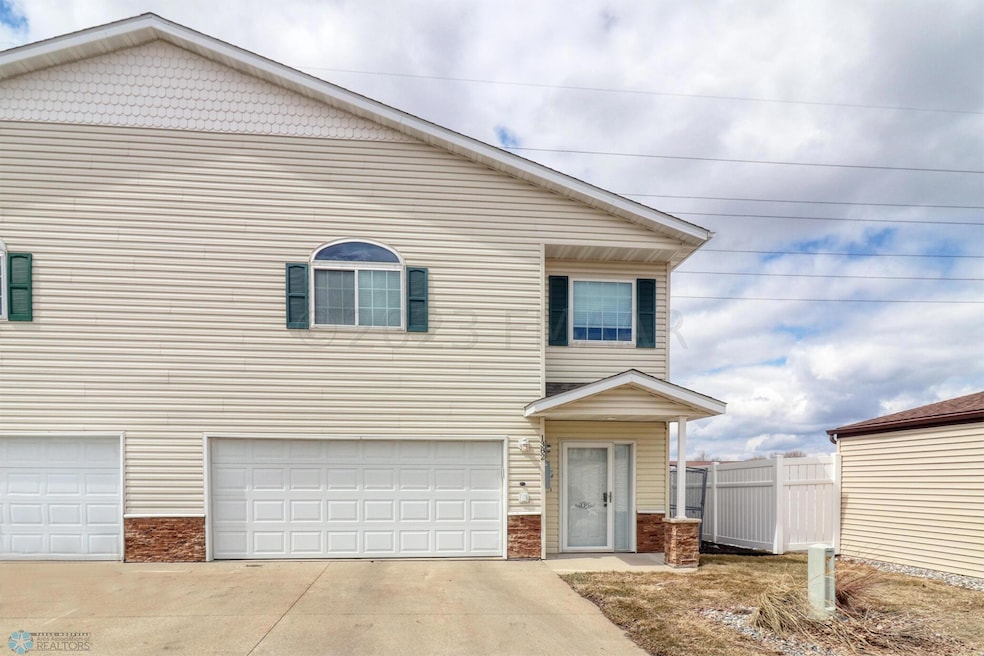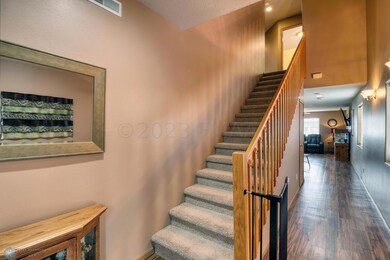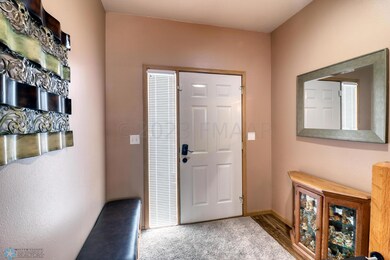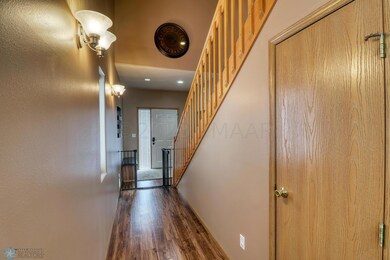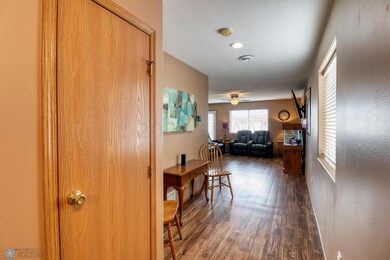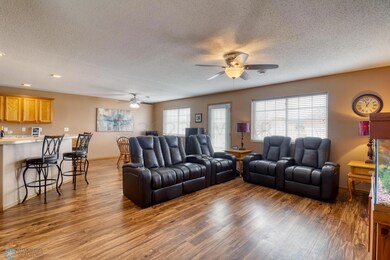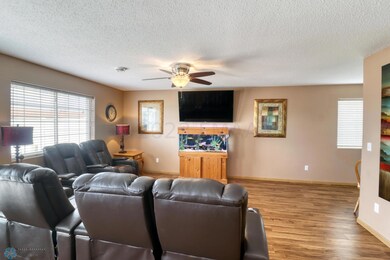
1382 6th St E West Fargo, ND 58078
Charleswood NeighborhoodEstimated Value: $263,000 - $317,591
Highlights
- 2 Car Attached Garage
- Living Room
- Forced Air Heating and Cooling System
- Patio
- Entrance Foyer
- 4-minute walk to Charleswood Park
About This Home
As of June 2023Welcome to this stunning 4 bedroom, 3 bathroom slab on grade Twin Home located in a desirable West Fargo neighborhood. The main floor features open concept living with luxury vinyl planking, and heated flooring throughout the main level including the garage! The kitchen offers a large island/eat up bar, a pantry and an ample amount of space for the dining area. The primary suite highlights vaulted ceilings with its own office space, walk-in closet, and bathroom, offering you a private sanctuary within your own home. Three of the four bedrooms come with spacious walk-in closets, providing plenty of storage. The backyard comes fully fenced complete with a patio, fire pit, and an 8x12 Northland shed. Enjoy the serenity of having no backyard neighbors, with access to green space and a walking
Home Details
Home Type
- Single Family
Est. Annual Taxes
- $2,830
Year Built
- Built in 2000
Lot Details
- 6,201 Sq Ft Lot
- Lot Dimensions are 36x175
- Property is Fully Fenced
HOA Fees
- $83 Monthly HOA Fees
Parking
- 2 Car Attached Garage
Home Design
- Slab Foundation
Interior Spaces
- 2,144 Sq Ft Home
- 2-Story Property
- Entrance Foyer
- Living Room
- Utility Room
Kitchen
- Range
- Microwave
- Disposal
Bedrooms and Bathrooms
- 4 Bedrooms
Outdoor Features
- Patio
Utilities
- Forced Air Heating and Cooling System
- Radiant Heating System
Community Details
- Prairie Park 2Nd Subdivision
Listing and Financial Details
- Assessor Parcel Number 02146400140000
Ownership History
Purchase Details
Home Financials for this Owner
Home Financials are based on the most recent Mortgage that was taken out on this home.Similar Homes in West Fargo, ND
Home Values in the Area
Average Home Value in this Area
Purchase History
| Date | Buyer | Sale Price | Title Company |
|---|---|---|---|
| Kirkeby Katherine | $295,000 | Regency Title |
Mortgage History
| Date | Status | Borrower | Loan Amount |
|---|---|---|---|
| Open | Kirkeby Katherine | $139,000 | |
| Previous Owner | Pearson Victoria K | $172,000 | |
| Previous Owner | Pearson Victoria K | $155,846 | |
| Previous Owner | Paeper Robert A | $127,000 | |
| Previous Owner | Paeper Robert A | $11,780 |
Property History
| Date | Event | Price | Change | Sq Ft Price |
|---|---|---|---|---|
| 06/15/2023 06/15/23 | Sold | -- | -- | -- |
| 05/16/2023 05/16/23 | Pending | -- | -- | -- |
| 04/25/2023 04/25/23 | For Sale | $295,000 | -- | $138 / Sq Ft |
Tax History Compared to Growth
Tax History
| Year | Tax Paid | Tax Assessment Tax Assessment Total Assessment is a certain percentage of the fair market value that is determined by local assessors to be the total taxable value of land and additions on the property. | Land | Improvement |
|---|---|---|---|---|
| 2024 | $3,276 | $128,500 | $20,000 | $108,500 |
| 2023 | $3,402 | $113,500 | $20,000 | $93,500 |
| 2022 | $3,302 | $104,850 | $20,000 | $84,850 |
| 2021 | $3,113 | $94,900 | $12,500 | $82,400 |
| 2020 | $3,010 | $95,700 | $12,500 | $83,200 |
| 2019 | $2,738 | $92,400 | $12,500 | $79,900 |
| 2018 | $2,529 | $88,600 | $12,500 | $76,100 |
| 2017 | $2,381 | $84,800 | $12,500 | $72,300 |
| 2016 | $2,027 | $78,200 | $12,500 | $65,700 |
| 2015 | $2,278 | $82,850 | $6,100 | $76,750 |
| 2014 | $2,102 | $77,450 | $6,100 | $71,350 |
| 2013 | $2,218 | $77,450 | $6,100 | $71,350 |
Agents Affiliated with this Home
-
Jessica Boerger

Seller's Agent in 2023
Jessica Boerger
REALTY XPERTS
(701) 356-5300
3 in this area
57 Total Sales
-
Chad Knewtson
C
Buyer's Agent in 2023
Chad Knewtson
Raboin Realty
(701) 388-2006
1 in this area
35 Total Sales
Map
Source: NorthstarMLS
MLS Number: 7423362
APN: 02-1464-00140-000
