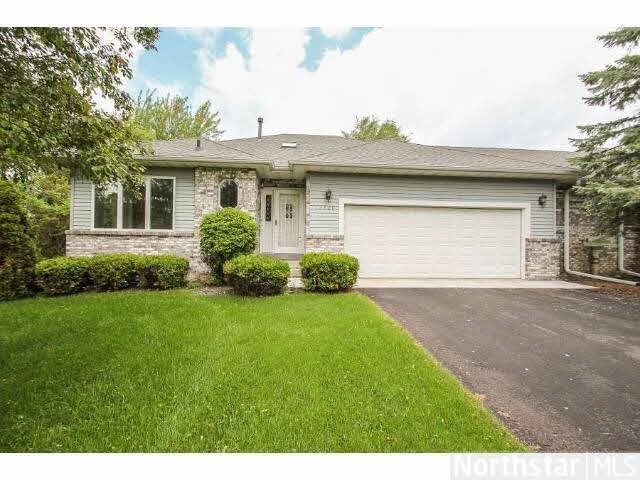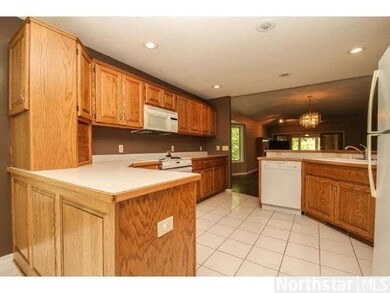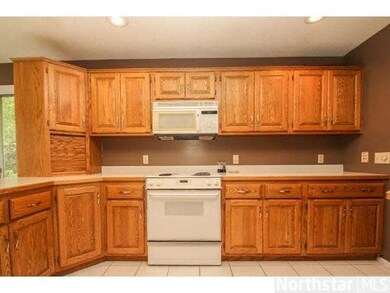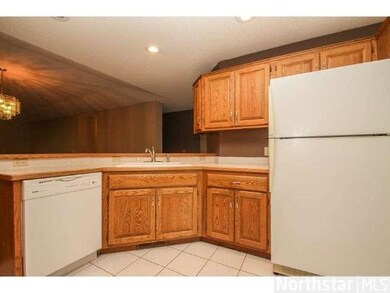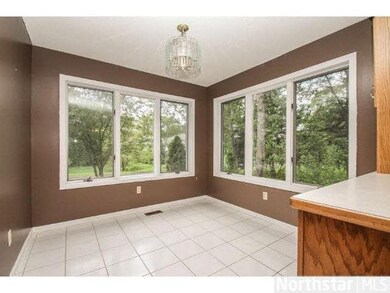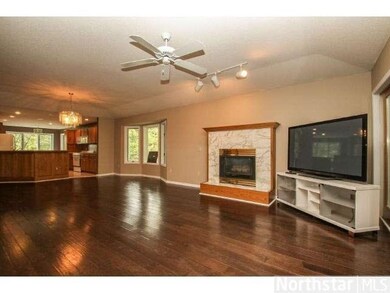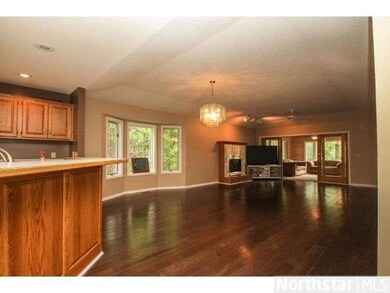
13820 Pierce St NE Andover, MN 55304
Highlights
- On Golf Course
- Deck
- Wood Flooring
- Roosevelt Middle School Rated A-
- Vaulted Ceiling
- Whirlpool Bathtub
About This Home
As of July 2014Come and see this 3BR/3BA townhome located on hole #3. Great private located wooded area, walkout lot. The home needs update but has great bones and location. Quick close possible.
Last Agent to Sell the Property
Chad Gutenkauf
Edina Realty, Inc. Listed on: 06/02/2014
Last Buyer's Agent
Daniel Thompson
RE/MAX Results
Home Details
Home Type
- Single Family
Est. Annual Taxes
- $3,009
Year Built
- Built in 1991
Lot Details
- 3,920 Sq Ft Lot
- Lot Dimensions are 75x52
- Property fronts a private road
- On Golf Course
- Sprinkler System
- Landscaped with Trees
HOA Fees
- $175 Monthly HOA Fees
Home Design
- Brick Exterior Construction
- Asphalt Shingled Roof
- Metal Siding
Interior Spaces
- Woodwork
- Vaulted Ceiling
- Ceiling Fan
- Skylights
- Gas Fireplace
- Formal Dining Room
- Open Floorplan
Kitchen
- Breakfast Area or Nook
- Eat-In Kitchen
- Cooktop
- Microwave
- Freezer
- Dishwasher
- Disposal
Flooring
- Wood
- Tile
Bedrooms and Bathrooms
- 3 Bedrooms
- Walk-In Closet
- Primary Bathroom is a Full Bathroom
- Bathroom on Main Level
- Whirlpool Bathtub
- Bathtub With Separate Shower Stall
Laundry
- Dryer
- Washer
Finished Basement
- Walk-Out Basement
- Basement Fills Entire Space Under The House
- Drain
Parking
- 2 Car Attached Garage
- Side by Side Parking
- Garage Door Opener
- Driveway
Outdoor Features
- Deck
- Patio
- Porch
Utilities
- Forced Air Heating and Cooling System
- Furnace Humidifier
- Private Water Source
- Private Sewer
Community Details
- Association fees include exterior maintenance, snow removal, trash, water
Listing and Financial Details
- Assessor Parcel Number 323223230019
Ownership History
Purchase Details
Home Financials for this Owner
Home Financials are based on the most recent Mortgage that was taken out on this home.Purchase Details
Similar Homes in Andover, MN
Home Values in the Area
Average Home Value in this Area
Purchase History
| Date | Type | Sale Price | Title Company |
|---|---|---|---|
| Warranty Deed | $255,000 | Liberty Title Inc | |
| Warranty Deed | $229,000 | -- |
Mortgage History
| Date | Status | Loan Amount | Loan Type |
|---|---|---|---|
| Open | $225,000 | Purchase Money Mortgage | |
| Previous Owner | $214,051 | FHA | |
| Previous Owner | $347,130 | FHA | |
| Previous Owner | $315,350 | Unknown | |
| Previous Owner | $26,000 | Credit Line Revolving |
Property History
| Date | Event | Price | Change | Sq Ft Price |
|---|---|---|---|---|
| 07/21/2014 07/21/14 | Sold | $255,000 | -5.5% | $79 / Sq Ft |
| 06/18/2014 06/18/14 | Pending | -- | -- | -- |
| 06/02/2014 06/02/14 | For Sale | $269,922 | +23.8% | $84 / Sq Ft |
| 07/06/2012 07/06/12 | Sold | $218,000 | 0.0% | $68 / Sq Ft |
| 05/23/2012 05/23/12 | Pending | -- | -- | -- |
| 04/24/2012 04/24/12 | For Sale | $218,000 | -- | $68 / Sq Ft |
Tax History Compared to Growth
Tax History
| Year | Tax Paid | Tax Assessment Tax Assessment Total Assessment is a certain percentage of the fair market value that is determined by local assessors to be the total taxable value of land and additions on the property. | Land | Improvement |
|---|---|---|---|---|
| 2025 | $3,708 | $426,100 | $97,400 | $328,700 |
| 2024 | $3,708 | $421,300 | $90,600 | $330,700 |
| 2023 | $3,525 | $401,900 | $69,800 | $332,100 |
| 2022 | $3,355 | $424,100 | $66,700 | $357,400 |
| 2021 | $3,370 | $352,800 | $44,700 | $308,100 |
| 2020 | $3,435 | $342,800 | $45,500 | $297,300 |
| 2019 | $3,428 | $336,100 | $51,300 | $284,800 |
| 2018 | $3,407 | $323,400 | $0 | $0 |
| 2017 | $3,147 | $307,500 | $0 | $0 |
| 2016 | $3,242 | $279,100 | $0 | $0 |
| 2015 | -- | $279,100 | $49,000 | $230,100 |
| 2014 | -- | $246,200 | $42,500 | $203,700 |
Agents Affiliated with this Home
-
C
Seller's Agent in 2014
Chad Gutenkauf
Edina Realty, Inc.
-
D
Buyer's Agent in 2014
Daniel Thompson
RE/MAX
-
J
Seller's Agent in 2012
Jeremy Chubb
EPIC Realty, Inc
-
R
Seller Co-Listing Agent in 2012
Rory Theng
Jeff A. Dotseth & Assoc.Realty
-
L
Buyer's Agent in 2012
Lisa LaBrant
RE/MAX
Map
Source: REALTOR® Association of Southern Minnesota
MLS Number: 4627775
APN: 32-32-23-23-0019
- 901 Bunker Lake Blvd NE
- 1012 136th Ln NE
- 1305 135th Ln NE
- 755 134th Ln NE
- 1151 132nd Ln NE
- 13250 Central Ave NE
- 1664 141st Ln NE
- 13506 Jefferson St NE
- 13907 Washington St NE
- 13107 Van Buren St NE
- 1437 131st Dr NE
- 13159 Aberdeen St NE
- 1848 141st Ln NE
- 1409 131st Ave NE
- 14030 Kenyon St NE
- 1514 131st Ln NE
- 1380 129th Ln NE
- 14717 Able St NE
- 2011 134th Ln NE
- 13113 Hastings St NE
