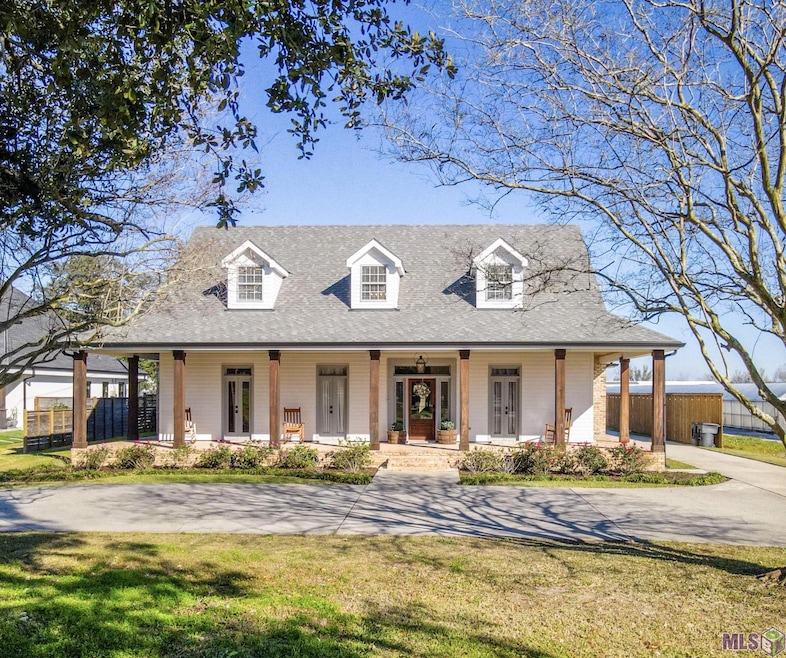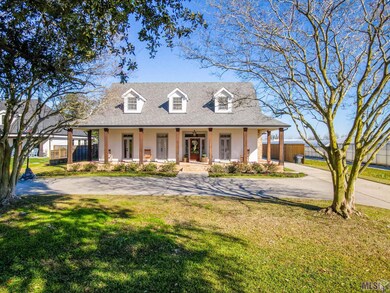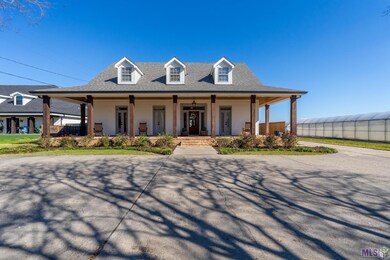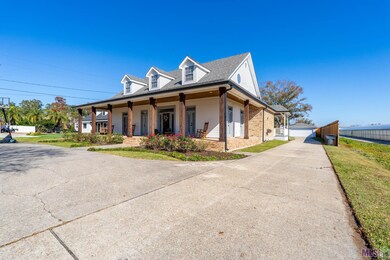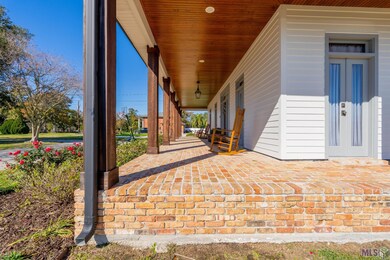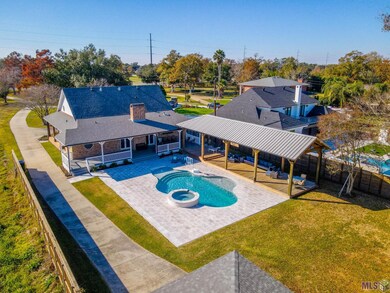
13823 Highway 23 Belle Chasse, LA 70037
Highlights
- In Ground Pool
- Deck
- Acadian Style Architecture
- Belle Chasse Middle School Rated A-
- Vaulted Ceiling
- Main Floor Primary Bedroom
About This Home
As of July 2024Introducing a beautiful, updated Acadian with over 3 acres of river front living. This cozy home offers a living room with soaring high ceilings, 4 bedrooms, 2.5 bathrooms and a convertible space for an office or extra pantry. Embraces outdoor living with wrap around porches and solid cypress columns. Spacious back pavilion and in-ground pool, perfect for hosting gatherings and friends. The property also includes a covering (24x20) plus 2 car detached garage, with large insulated workshop (24x35).
Last Agent to Sell the Property
Homecoin.com License #995713977 Listed on: 01/03/2024
Home Details
Home Type
- Single Family
Est. Annual Taxes
- $2,806
Year Built
- Built in 1993 | Remodeled
Lot Details
- 3.24 Acre Lot
- Lot Dimensions are 92x1421x1439x100
- Partially Fenced Property
- Privacy Fence
- Landscaped
Home Design
- Acadian Style Architecture
- Gable Roof Shape
- Slab Foundation
Interior Spaces
- 3,284 Sq Ft Home
- 2-Story Property
- Tray Ceiling
- Vaulted Ceiling
- Wood Burning Fireplace
- Fire and Smoke Detector
Kitchen
- Built-In Self-Cleaning Double Oven
- Gas Cooktop
- Dishwasher
- Stainless Steel Appliances
- Granite Countertops
- Disposal
Flooring
- Laminate
- Ceramic Tile
Bedrooms and Bathrooms
- 4 Bedrooms
- Primary Bedroom on Main
- En-Suite Primary Bedroom
- Walk-In Closet
- Dual Vanity Sinks in Primary Bathroom
- Separate Shower in Primary Bathroom
Attic
- Multiple Attics
- Walkup Attic
Parking
- Detached Garage
- Carport
- Rear-Facing Garage
- Driveway
Pool
- In Ground Pool
- Spa
- Outdoor Shower
Outdoor Features
- Deck
- Covered patio or porch
- Outdoor Speakers
- Exterior Lighting
- Shed
Utilities
- Central Air
- Multiple Heating Units
- Vented Exhaust Fan
- Heating System Uses Gas
- Gas Water Heater
- Septic Tank
Community Details
- Star Place Subdivision
Listing and Financial Details
- Assessor Parcel Number 1550200
Ownership History
Purchase Details
Home Financials for this Owner
Home Financials are based on the most recent Mortgage that was taken out on this home.Purchase Details
Home Financials for this Owner
Home Financials are based on the most recent Mortgage that was taken out on this home.Similar Homes in Belle Chasse, LA
Home Values in the Area
Average Home Value in this Area
Purchase History
| Date | Type | Sale Price | Title Company |
|---|---|---|---|
| Deed | $600,000 | Titlemasters | |
| Deed | $367,000 | -- |
Mortgage History
| Date | Status | Loan Amount | Loan Type |
|---|---|---|---|
| Previous Owner | $355,990 | Purchase Money Mortgage | |
| Previous Owner | $175,000 | Stand Alone Refi Refinance Of Original Loan |
Property History
| Date | Event | Price | Change | Sq Ft Price |
|---|---|---|---|---|
| 07/29/2024 07/29/24 | Sold | -- | -- | -- |
| 06/21/2024 06/21/24 | Pending | -- | -- | -- |
| 01/03/2024 01/03/24 | For Sale | $650,000 | +67.1% | $198 / Sq Ft |
| 08/23/2018 08/23/18 | Sold | -- | -- | -- |
| 07/24/2018 07/24/18 | Pending | -- | -- | -- |
| 06/26/2018 06/26/18 | For Sale | $389,000 | 0.0% | $118 / Sq Ft |
| 01/24/2014 01/24/14 | Rented | $2,500 | 0.0% | -- |
| 12/25/2013 12/25/13 | Under Contract | -- | -- | -- |
| 10/18/2013 10/18/13 | For Rent | $2,500 | -- | -- |
Tax History Compared to Growth
Tax History
| Year | Tax Paid | Tax Assessment Tax Assessment Total Assessment is a certain percentage of the fair market value that is determined by local assessors to be the total taxable value of land and additions on the property. | Land | Improvement |
|---|---|---|---|---|
| 2024 | $2,806 | $39,421 | $10,206 | $29,215 |
| 2023 | $2,191 | $31,000 | $9,720 | $21,280 |
| 2022 | $2,184 | $31,000 | $9,720 | $21,280 |
| 2021 | $2,200 | $31,000 | $9,720 | $21,280 |
| 2020 | $2,174 | $31,000 | $9,720 | $21,280 |
| 2019 | $2,034 | $29,630 | $9,720 | $19,910 |
| 2018 | $1,954 | $29,630 | $9,720 | $19,910 |
| 2017 | $2,000 | $29,630 | $9,720 | $19,910 |
| 2015 | $1,152 | $17,580 | $3,890 | $13,690 |
| 2014 | $1,152 | $17,580 | $3,890 | $13,690 |
| 2013 | $1,099 | $17,580 | $3,890 | $13,690 |
Agents Affiliated with this Home
-
Jonathan Minerick

Seller's Agent in 2024
Jonathan Minerick
Homecoin.com
(888) 400-2513
6,228 Total Sales
-
UNREPRESENTED NONLICENSEE
U
Buyer's Agent in 2024
UNREPRESENTED NONLICENSEE
NON-MEMBER OFFICE
3,041 Total Sales
-
Danny Trosclair

Seller's Agent in 2018
Danny Trosclair
Homesmart Realty South
(504) 908-2426
209 Total Sales
-
Bonnie Buras

Seller's Agent in 2014
Bonnie Buras
CBTEC BELLE CHASSE
(504) 392-0022
495 Total Sales
Map
Source: Greater Baton Rouge Association of REALTORS®
MLS Number: 2024000157
APN: 1550200
- 13800 Hwy 23 Other
- 13800 Highway 23
- 13864 Highway 23
- 13864 Highway 23 None
- 167 Danos Ln
- 14159 Hwy
- 14159 Louisiana 23
- 122 Forest Dr
- 0 Highway 23 Hwy Unit 2367081
- 0 Highway 23 Hwy Unit 2367153
- 0 Highway 23 Hwy Unit 2367191
- 0 Highway 23 Hwy Unit 2367195
- 0 Highway 23 Hwy Unit 2367195
- 0 Highway 23 Hwy Unit 2367191
- 0 Highway 23 Hwy Unit 2367153
- 0 Highway 23 Hwy Unit 2367081
- 168 Sarah Victoria Dr
- 186 Sarah Victoria Dr
- 313 Sarah Victoria Dr
- 242 Sarah Victoria Dr
