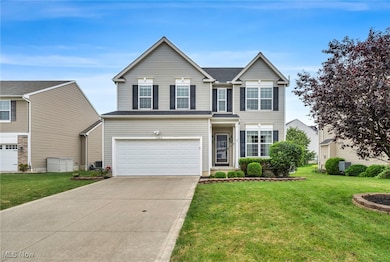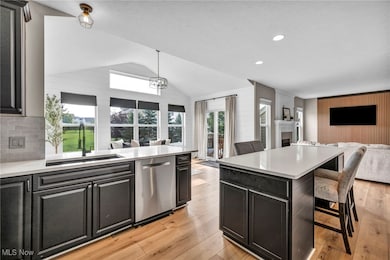
1383 Easton Way Brunswick, OH 44212
Estimated payment $2,952/month
Highlights
- Hot Property
- Deck
- 2 Car Attached Garage
- Colonial Architecture
- No HOA
- Forced Air Heating and Cooling System
About This Home
This beautifully updated 4-bedroom, 2.5-bath colonial offers over 2,600 square feet of living space and a thoughtfully designed open floor plan perfect for everyday living and entertaining. Step inside to a bright and welcoming foyer that opens to a private home office with elegant French doors, ideal for remote work or quiet reading. The entire first floor has been updated with wide plank LVP. The cozy living room features a gas fireplace and flows seamlessly into the spacious kitchen, updated with quartz counter tops, complete with a large island, a full stainless steel appliance package, and abundant cabinetry for all your storage needs. A sun-filled morning room with soaring vaulted ceilings extends off the kitchen, offering the perfect space for casual dining or relaxing with coffee. A convenient half bath and first-floor laundry complete the main level. Upstairs, you’ll find four generous bedrooms, including a luxurious owner’s suite with vaulted ceilings, a large walk-in closet, and a spa-like en-suite bath featuring a double vanity, soaking tub, and separate shower. The partially finished basement offers additional living space—ideal for a playroom, media room, or home gym. Enjoy outdoor living in the fully fenced backyard with a spacious patio and deck, perfect for gatherings, grilling, or enjoying quiet evenings under the stars. Don’t miss this wonderful opportunity—schedule your private tour today!
Listing Agent
EXP Realty, LLC. Brokerage Email: SoldWithAprilK@gmail.com, 216-970-7086 License #2018004985 Listed on: 07/10/2025

Home Details
Home Type
- Single Family
Est. Annual Taxes
- $6,260
Year Built
- Built in 2009
Lot Details
- 7,841 Sq Ft Lot
- Property is Fully Fenced
- Vinyl Fence
Parking
- 2 Car Attached Garage
Home Design
- Colonial Architecture
- Fiberglass Roof
- Asphalt Roof
- Vinyl Siding
Interior Spaces
- 2-Story Property
- Gas Fireplace
- Living Room with Fireplace
- Partially Finished Basement
- Basement Fills Entire Space Under The House
Bedrooms and Bathrooms
- 4 Bedrooms
- 2.5 Bathrooms
Outdoor Features
- Deck
Utilities
- Forced Air Heating and Cooling System
- Heating System Uses Gas
Community Details
- No Home Owners Association
- Bramblewood Farm Subdivision
Listing and Financial Details
- Assessor Parcel Number 001-02C-01-057
Map
Home Values in the Area
Average Home Value in this Area
Tax History
| Year | Tax Paid | Tax Assessment Tax Assessment Total Assessment is a certain percentage of the fair market value that is determined by local assessors to be the total taxable value of land and additions on the property. | Land | Improvement |
|---|---|---|---|---|
| 2024 | $6,260 | $110,950 | $28,670 | $82,280 |
| 2023 | $6,260 | $110,950 | $28,670 | $82,280 |
| 2022 | $6,081 | $110,950 | $28,670 | $82,280 |
| 2021 | $3,700 | $78,250 | $22,400 | $55,850 |
| 2020 | $3,361 | $78,250 | $22,400 | $55,850 |
| 2019 | $3,362 | $78,250 | $22,400 | $55,850 |
| 2018 | $3,255 | $72,960 | $23,100 | $49,860 |
| 2017 | $3,259 | $72,960 | $23,100 | $49,860 |
| 2016 | $4,264 | $72,960 | $23,100 | $49,860 |
| 2015 | $3,867 | $66,330 | $21,000 | $45,330 |
| 2014 | $3,858 | $66,330 | $21,000 | $45,330 |
| 2013 | $3,865 | $66,330 | $21,000 | $45,330 |
Property History
| Date | Event | Price | Change | Sq Ft Price |
|---|---|---|---|---|
| 07/10/2025 07/10/25 | For Sale | $440,000 | +12.8% | $166 / Sq Ft |
| 03/04/2024 03/04/24 | Sold | $390,000 | +0.3% | $148 / Sq Ft |
| 02/29/2024 02/29/24 | Pending | -- | -- | -- |
| 01/18/2024 01/18/24 | For Sale | $388,900 | +17.8% | $147 / Sq Ft |
| 03/18/2022 03/18/22 | Sold | $330,000 | +4.8% | $125 / Sq Ft |
| 02/18/2022 02/18/22 | Pending | -- | -- | -- |
| 02/14/2022 02/14/22 | For Sale | $315,000 | +45.5% | $119 / Sq Ft |
| 07/13/2015 07/13/15 | Sold | $216,500 | -3.8% | $99 / Sq Ft |
| 05/22/2015 05/22/15 | Pending | -- | -- | -- |
| 02/06/2015 02/06/15 | For Sale | $225,000 | -- | $103 / Sq Ft |
Purchase History
| Date | Type | Sale Price | Title Company |
|---|---|---|---|
| Warranty Deed | $390,000 | None Listed On Document | |
| Warranty Deed | $330,000 | Sandhu Law Group Llc | |
| Warranty Deed | $260,000 | None Available | |
| Warranty Deed | $216,500 | Guardian Title | |
| Warranty Deed | -- | -- | |
| Warranty Deed | -- | -- | |
| Deed | $45,000 | -- |
Mortgage History
| Date | Status | Loan Amount | Loan Type |
|---|---|---|---|
| Open | $346,200 | New Conventional | |
| Previous Owner | $264,000 | Balloon | |
| Previous Owner | $7,265 | Commercial | |
| Previous Owner | $50,000 | Credit Line Revolving | |
| Previous Owner | $216,500 | New Conventional | |
| Previous Owner | $174,854 | Future Advance Clause Open End Mortgage | |
| Previous Owner | $100,000 | Future Advance Clause Open End Mortgage | |
| Previous Owner | $90,000 | Future Advance Clause Open End Mortgage |
Similar Homes in Brunswick, OH
Source: MLS Now
MLS Number: 5138096
APN: 001-02C-01-057
- 5101 Center Rd
- 1449 Newman Dr
- 5104 Hartwell Ln
- 5160 Kenton Ln
- 5035 Center Rd
- 5210 Redford Dr
- 0 Terrington Dr Unit 4467162
- 5239 Redford Dr Unit 106
- 1179 Terrington Dr
- 1239 W Chase Dr
- 1064 Molland Dr
- 4828 Stag Thicket Ln
- 1582 Player Ct
- 1005 Lonetree Ct
- 1028 Woodfield Ln
- 970 Lonetree Ct
- 929 Slate Dr
- 923 Seasons Pass Dr
- 1503 Pebble Beach Ave
- 4928 Treeline Dr
- 921 Marks Rd
- 4502 Grand Lake Dr
- 4246 Duke Ct
- 1300 Cross Creek Dr
- 4257 N Shire Ln
- 3710 Edgebrooke Dr
- 3754 Walters Dr
- 252 Cider Mill Ln
- 4100-4110 Skyview Dr
- 88 Fox Hollow Ln
- 1426 Clearbrooke Dr
- 1474 S Carpenter Rd
- 18447 Whitemarsh Ln
- 18447 Pearl Rd
- 17016 Greenwood Dr
- 19874 Echo Dr
- 1456 Ridan Way
- 16323 Chatman Dr
- 17630 W River Rd
- 18181 Stony Point Dr






