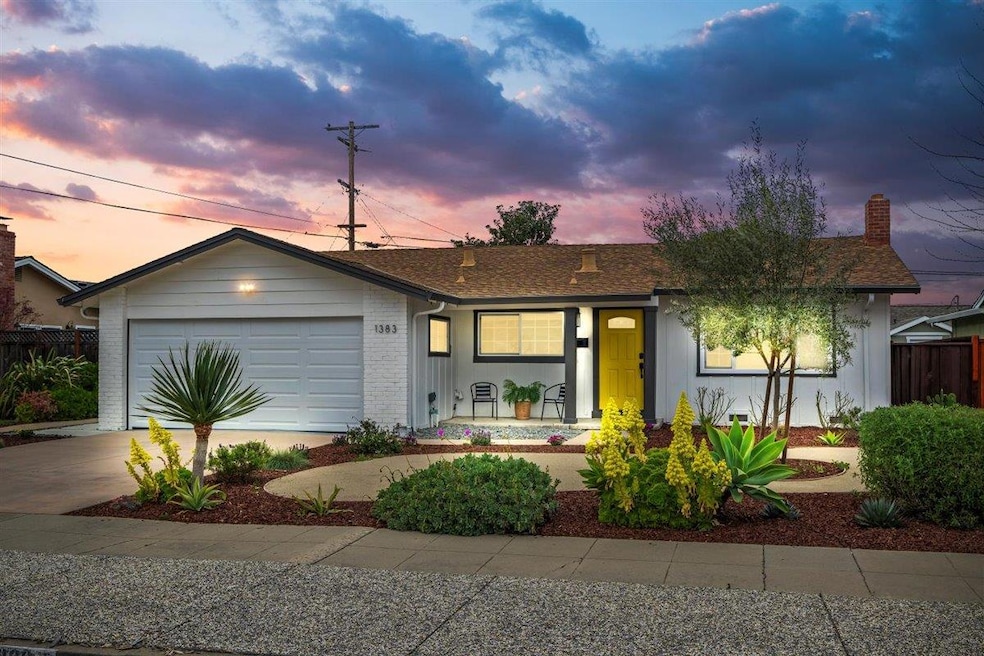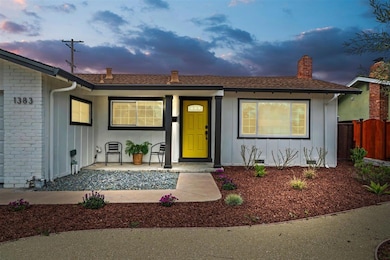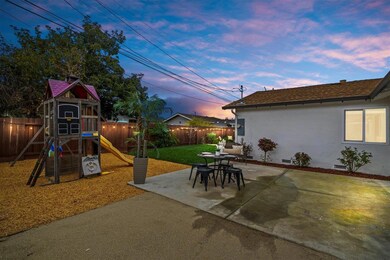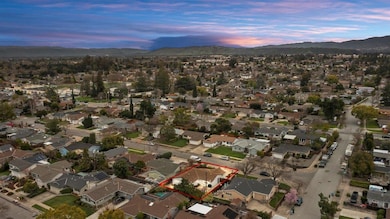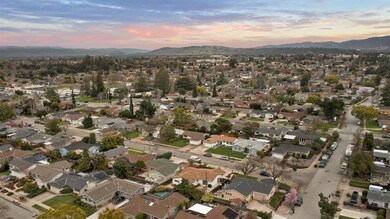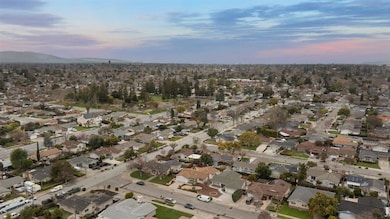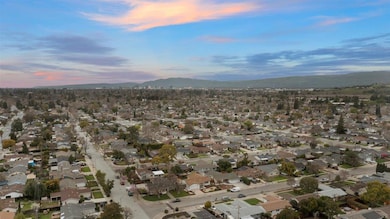
1383 Lindsay Way San Jose, CA 95118
Valley View-Reed NeighborhoodHighlights
- Mountain View
- Contemporary Architecture
- Granite Countertops
- Reed Elementary School Rated A-
- Solid Surface Bathroom Countertops
- 4-minute walk to Paul Moore Park
About This Home
As of April 2024**COFFEE CART SUNDAY 1-4** Don't Miss This Amazing Remodeled Cambrian Charmer! Light-Filled Spacious Floor Plan is Perfect for Entertainment and Activities. Gourmet Modern Chromatic Galley Kitchen. Upgraded with Slab Granite Onyx Counters Over Kraftmaid Custom Cabinets Housing The Built-in Refrigerator, Cooktop, and Full Oven. Ooodles of Storage Cabinets Adorned by Beautiful Crown Molding. A full Home Water Softener System, Along With an RO Water Filter System for the Kitchen. Fresh Interior Designer Paint Colors Complimenting Low Maintenance Flooring, Recessed Lighting, and New Central AC. Spacious Designer Bathrooms, Extra Built-in Linen Cabinets. Beautiful Spacious Backyard Landscaping Complimenting the Large Al Fresco Lounge Patio & BBQ Area with Super Fun Play Area. Easy, Convenient Commute Location Close to All the Best Shopping, Incredible Restaurants, and Parks. This Really Is Where You Want To Be... Don't miss it!
Last Agent to Sell the Property
Christie's International Real Estate Sereno License #01310612 Listed on: 03/16/2024

Home Details
Home Type
- Single Family
Est. Annual Taxes
- $15,452
Year Built
- Built in 1959
Lot Details
- 6,098 Sq Ft Lot
- Kennel or Dog Run
- Wood Fence
- Sprinklers on Timer
- Drought Tolerant Landscaping
- Grass Covered Lot
- Back Yard
- Zoning described as R1-8
Parking
- 2 Car Garage
- Garage Door Opener
- On-Street Parking
- Off-Street Parking
Property Views
- Mountain
- Hills
- Neighborhood
Home Design
- Contemporary Architecture
- Wood Frame Construction
- Composition Roof
- Concrete Perimeter Foundation
Interior Spaces
- 1,532 Sq Ft Home
- 1-Story Property
- Ceiling Fan
- Wood Burning Fireplace
- Double Pane Windows
- Formal Entry
- Separate Family Room
- Combination Dining and Living Room
- Crawl Space
- Security Lights
Kitchen
- Breakfast Area or Nook
- Built-In Self-Cleaning Oven
- Electric Oven
- Electric Cooktop
- Range Hood
- <<microwave>>
- Dishwasher
- ENERGY STAR Qualified Appliances
- Granite Countertops
- Disposal
Flooring
- Laminate
- Tile
Bedrooms and Bathrooms
- 3 Bedrooms
- Remodeled Bathroom
- 2 Full Bathrooms
- Solid Surface Bathroom Countertops
- Dual Sinks
- Low Flow Toliet
- <<tubWithShowerToken>>
- Bathtub Includes Tile Surround
- Walk-in Shower
- Low Flow Shower
Laundry
- Laundry in Garage
- Laundry Tub
- Electric Dryer Hookup
Eco-Friendly Details
- Energy-Efficient HVAC
- ENERGY STAR/CFL/LED Lights
Outdoor Features
- Balcony
- Shed
- Barbecue Area
Utilities
- Forced Air Heating and Cooling System
- Vented Exhaust Fan
- Heating System Uses Gas
- Thermostat
- Water Filtration System
- Water Purifier is Owned
- Water Softener is Owned
- Cable TV Available
Listing and Financial Details
- Assessor Parcel Number 451-13-051
Ownership History
Purchase Details
Home Financials for this Owner
Home Financials are based on the most recent Mortgage that was taken out on this home.Purchase Details
Purchase Details
Purchase Details
Home Financials for this Owner
Home Financials are based on the most recent Mortgage that was taken out on this home.Purchase Details
Home Financials for this Owner
Home Financials are based on the most recent Mortgage that was taken out on this home.Purchase Details
Similar Homes in the area
Home Values in the Area
Average Home Value in this Area
Purchase History
| Date | Type | Sale Price | Title Company |
|---|---|---|---|
| Grant Deed | $1,920,000 | City Title | |
| Quit Claim Deed | -- | Douglass Barnes Llp | |
| Deed | -- | Douglas Barnes Llp | |
| Deed | -- | Chicago Title Company | |
| Grant Deed | $1,080,000 | Chicago Title Company | |
| Grant Deed | $1,098,000 | Chicago Title Company | |
| Interfamily Deed Transfer | -- | None Available |
Mortgage History
| Date | Status | Loan Amount | Loan Type |
|---|---|---|---|
| Open | $1,267,200 | New Conventional | |
| Previous Owner | $250,000 | Credit Line Revolving | |
| Previous Owner | $822,375 | New Conventional | |
| Previous Owner | $840,000 | Adjustable Rate Mortgage/ARM | |
| Previous Owner | $878,400 | Adjustable Rate Mortgage/ARM | |
| Previous Owner | $71,500 | Credit Line Revolving |
Property History
| Date | Event | Price | Change | Sq Ft Price |
|---|---|---|---|---|
| 04/09/2024 04/09/24 | Sold | $1,920,000 | +28.0% | $1,253 / Sq Ft |
| 03/18/2024 03/18/24 | Pending | -- | -- | -- |
| 03/16/2024 03/16/24 | For Sale | $1,500,000 | +38.9% | $979 / Sq Ft |
| 08/31/2017 08/31/17 | Sold | $1,080,000 | +8.1% | $705 / Sq Ft |
| 08/08/2017 08/08/17 | Pending | -- | -- | -- |
| 08/01/2017 08/01/17 | For Sale | $998,888 | -- | $652 / Sq Ft |
Tax History Compared to Growth
Tax History
| Year | Tax Paid | Tax Assessment Tax Assessment Total Assessment is a certain percentage of the fair market value that is determined by local assessors to be the total taxable value of land and additions on the property. | Land | Improvement |
|---|---|---|---|---|
| 2024 | $15,452 | $1,200,821 | $960,658 | $240,163 |
| 2023 | $15,169 | $1,177,276 | $941,822 | $235,454 |
| 2022 | $14,946 | $1,154,193 | $923,355 | $230,838 |
| 2021 | $14,652 | $1,131,562 | $905,250 | $226,312 |
| 2020 | $14,335 | $1,119,960 | $895,968 | $223,992 |
| 2019 | $14,157 | $1,101,600 | $881,280 | $220,320 |
| 2018 | $14,022 | $1,080,000 | $864,000 | $216,000 |
| 2017 | $2,019 | $70,822 | $21,075 | $49,747 |
| 2016 | $1,885 | $69,434 | $20,662 | $48,772 |
| 2015 | $1,855 | $68,392 | $20,352 | $48,040 |
| 2014 | $1,385 | $67,053 | $19,954 | $47,099 |
Agents Affiliated with this Home
-
Douglas Marshall

Seller's Agent in 2024
Douglas Marshall
Sereno Group
(408) 857-9911
3 in this area
67 Total Sales
-
Meesun Kang

Buyer's Agent in 2024
Meesun Kang
Intero Real Estate Services
(408) 828-8778
7 in this area
182 Total Sales
-
J
Seller's Agent in 2017
Joe Rosano
Sereno Group
-
C
Buyer's Agent in 2017
Chiao C Lee
Realty One Group - World Properties
Map
Source: MLSListings
MLS Number: ML81957838
APN: 451-13-051
- 1309 Carlsen Way
- 1441 Willowmont Ave
- 1274 Rodney Dr
- 1256 Hillsdale Ave
- 1340 Sierra Mar Dr
- 1472 Fairhaven Ct
- 3910 Briarglen Dr
- 3004 Vistamont Dr
- 1504 Shaw Dr
- 1420 Pinehurst Dr
- 2820 Cardinal Ln
- 1206 Foxworthy Ave
- 2952 Carrington Ct
- 1514 San Joaquin Ave
- 4422 Silva Ave
- 4450 Silva Ave
- 2660 Cardinal Ln
- 4331 Montmorency Ct
- 1149 Foxworthy Ave
- 1395 Boysea Dr
