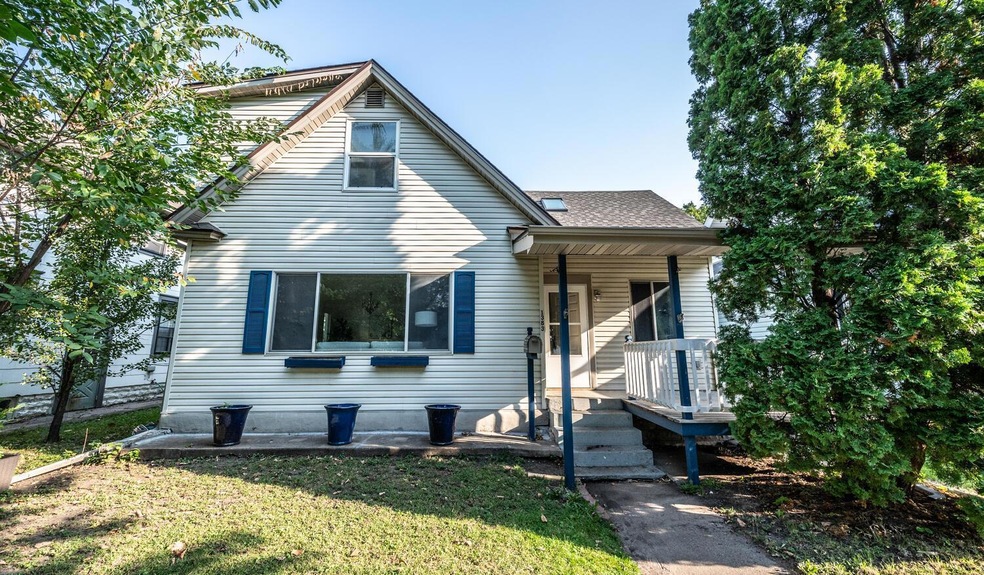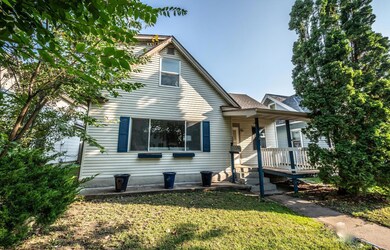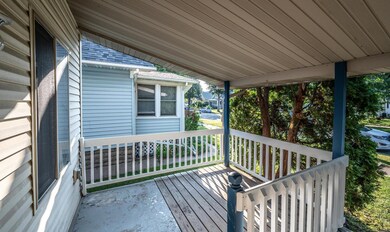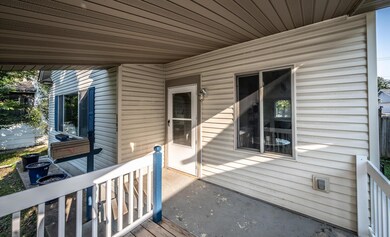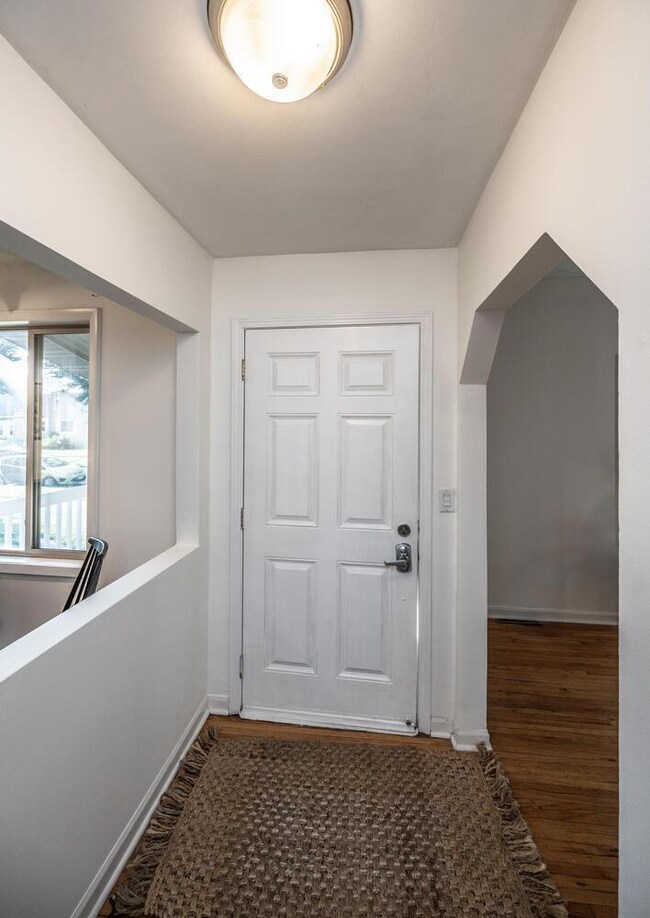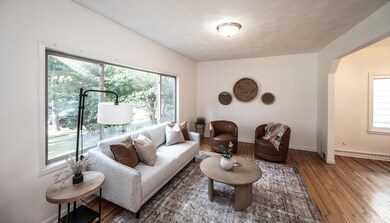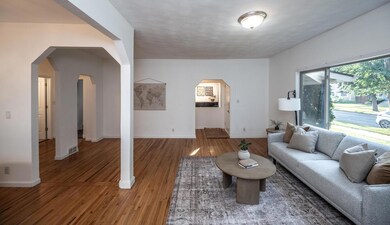
1383 Sherburne Ave Saint Paul, MN 55104
Hamline-Midway NeighborhoodHighlights
- Main Floor Primary Bedroom
- No HOA
- Living Room
- Loft
- The kitchen features windows
- Forced Air Heating and Cooling System
About This Home
As of November 2024Exceptional home w/4BRs, 3 FULL BAs & detached 2 car garage w/additional off-street parking! Amazing location within walking distance to Green Line & public transit + tons of shopping, dining, etc. along University Ave! Inside the home has been freshly painted a nice bright white adding to the already sunlight filled home! Beautiful HDWD floors flow throughout main level & kitchen has LVP flooring. KIT features granite counters, 2 windows, dark cabinetry (uppers go up to ceiling), SS appliances, gas range & breakfast nook w/additional cabinetry/counter (perfect for a morning coffee nook!). Spacious formal LIV room has a large picture window & is open to a cozy formal DIN room. Also on main floor, enjoy a full bath & primary BR w/double closets! Upstairs has all new carpeting, skylights & built-in drawers & shelving. There is good-sized loft perfect for a sitting area or TV lounge space. There is another FULL bath + 2 BRs also upstairs; both have HDWD floors inside. One of these is HUGE for an UL BR approx. 16x14 & also has a skylight. In LL, you'll find a good-sized FAM room, 4th BR, third FULL bath & laundry/utility room. Outside the backyard is fully fenced in, has a patio & accesses the detached 2 car garage. Don't miss this incredible home w/an even better location!
Home Details
Home Type
- Single Family
Est. Annual Taxes
- $4,381
Year Built
- Built in 1905
Lot Details
- 4,922 Sq Ft Lot
- Lot Dimensions are 40x124
- Property is Fully Fenced
- Privacy Fence
- Wood Fence
Parking
- 2 Car Garage
- Garage Door Opener
Interior Spaces
- 1.5-Story Property
- Family Room
- Living Room
- Loft
Kitchen
- Range
- Dishwasher
- Disposal
- The kitchen features windows
Bedrooms and Bathrooms
- 4 Bedrooms
- Primary Bedroom on Main
- 3 Full Bathrooms
Laundry
- Dryer
- Washer
Finished Basement
- Basement Fills Entire Space Under The House
- Sump Pump
- Drain
- Basement Window Egress
Utilities
- Forced Air Heating and Cooling System
Community Details
- No Home Owners Association
- Syndicate 5 Add Subdivision
Listing and Financial Details
- Assessor Parcel Number 342923240079
Ownership History
Purchase Details
Home Financials for this Owner
Home Financials are based on the most recent Mortgage that was taken out on this home.Purchase Details
Home Financials for this Owner
Home Financials are based on the most recent Mortgage that was taken out on this home.Purchase Details
Home Financials for this Owner
Home Financials are based on the most recent Mortgage that was taken out on this home.Purchase Details
Purchase Details
Home Financials for this Owner
Home Financials are based on the most recent Mortgage that was taken out on this home.Map
Similar Homes in Saint Paul, MN
Home Values in the Area
Average Home Value in this Area
Purchase History
| Date | Type | Sale Price | Title Company |
|---|---|---|---|
| Warranty Deed | $315,000 | Burnet Title | |
| Warranty Deed | $238,000 | Global Closing & Title Servi | |
| Warranty Deed | $170,000 | Home Title Inc | |
| Interfamily Deed Transfer | $515 | None Available | |
| Foreclosure Deed | $135,000 | -- |
Mortgage History
| Date | Status | Loan Amount | Loan Type |
|---|---|---|---|
| Open | $287,043 | New Conventional | |
| Closed | $287,043 | New Conventional | |
| Previous Owner | $231,400 | VA | |
| Previous Owner | $235,966 | VA | |
| Previous Owner | $132,000 | New Conventional | |
| Previous Owner | $108,000 | New Conventional |
Property History
| Date | Event | Price | Change | Sq Ft Price |
|---|---|---|---|---|
| 11/01/2024 11/01/24 | Sold | $315,000 | 0.0% | $161 / Sq Ft |
| 09/26/2024 09/26/24 | Pending | -- | -- | -- |
| 09/13/2024 09/13/24 | For Sale | $315,000 | -- | $161 / Sq Ft |
Tax History
| Year | Tax Paid | Tax Assessment Tax Assessment Total Assessment is a certain percentage of the fair market value that is determined by local assessors to be the total taxable value of land and additions on the property. | Land | Improvement |
|---|---|---|---|---|
| 2024 | $5,002 | $311,700 | $35,000 | $276,700 |
| 2023 | $5,002 | $291,000 | $35,000 | $256,000 |
| 2022 | $3,774 | $292,400 | $35,000 | $257,400 |
| 2021 | $3,878 | $244,200 | $35,000 | $209,200 |
| 2020 | $3,886 | $249,500 | $35,000 | $214,500 |
| 2019 | $3,762 | $242,900 | $35,000 | $207,900 |
| 2018 | $2,752 | $233,200 | $35,000 | $198,200 |
| 2017 | $2,490 | $182,600 | $20,400 | $162,200 |
| 2016 | $2,222 | $0 | $0 | $0 |
| 2015 | $2,828 | $153,200 | $20,400 | $132,800 |
| 2014 | $2,258 | $0 | $0 | $0 |
Source: NorthstarMLS
MLS Number: 6594076
APN: 34-29-23-24-0079
- 1437 Charles Ave
- 1498 Sherburne Ave
- 1251 Sherburne Ave
- 1282 Lafond Ave
- 1535 Sherburne Ave
- 1541 Charles Ave
- 604 Asbury St
- 1346 Minnehaha Ave W
- 1326 Minnehaha Ave W
- 668 Asbury St
- 1183 Thomas Ave
- 1156 Charles Ave
- 1605 Charles Ave
- 1175 Lafond Ave
- 1524 Concordia Ave
- 1202 Van Buren Ave
- 1536 Concordia Ave
- 1527 Minnehaha Ave W
- 1650 Sherburne Ave
- 1107 Edmund Ave
