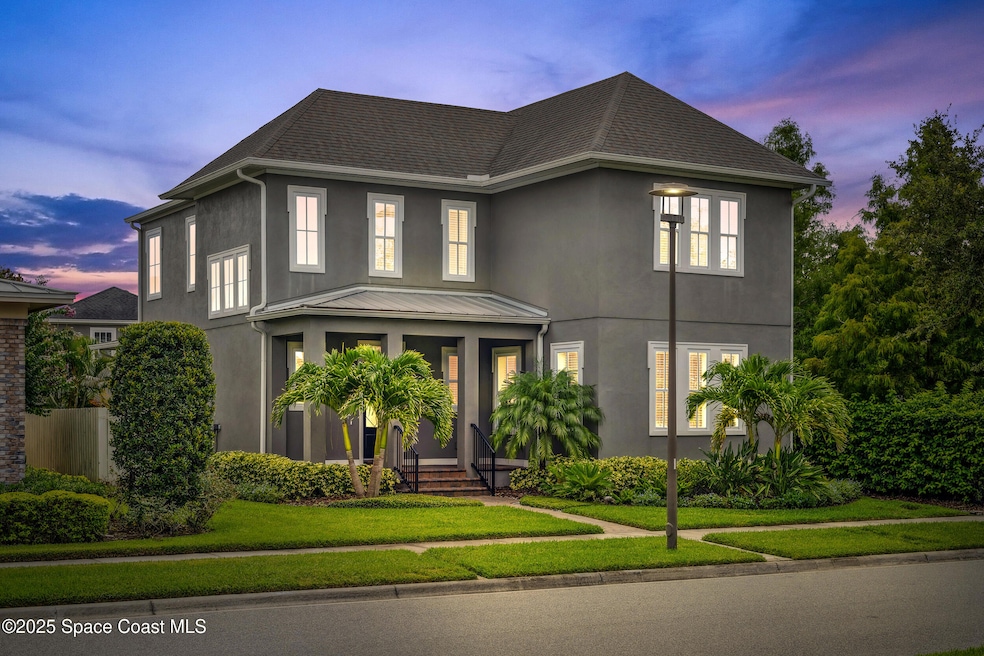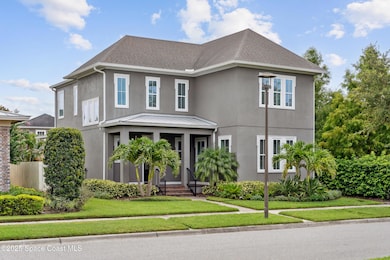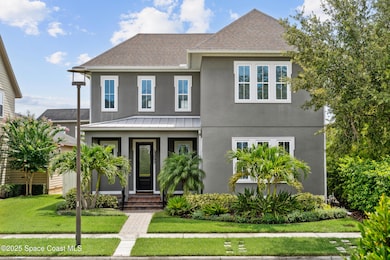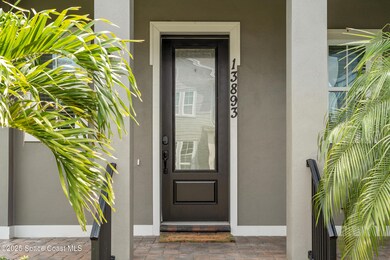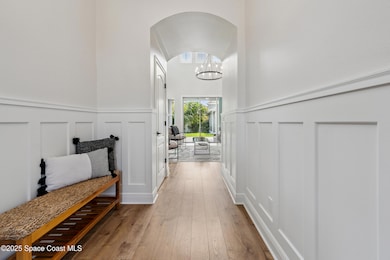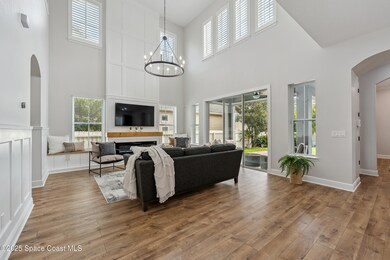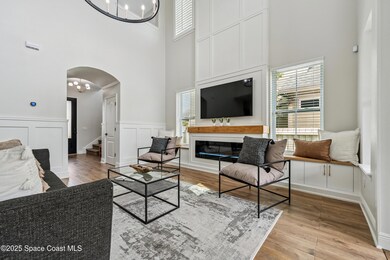
13893 Heaney Ave Orlando, FL 32827
Lake Nona South NeighborhoodEstimated payment $4,899/month
Highlights
- Fitness Center
- View of Trees or Woods
- Vaulted Ceiling
- Laureate Park Elementary Rated A
- Craftsman Architecture
- 3-minute walk to Laureate Park Community Garden
About This Home
Located in the heart of the sought-after Laureate Park neighborhood, this beautifully updated Ashton Woods home blends timeless Craftsman style with modern sophistication.
Inside, soaring cathedral ceilings and high end finishes create a bright, elegant ambiance. Upgrades include chic chandeliers, custom hardware, a stylish fireplace surround, recessed lighting throughout, and wainscoting in the foyer and living room. The main-floor primary suite offers comfort and convenience, while the gourmet kitchen, spacious upstairs loft, and open concept layout are perfect for everyday living and entertaining.
Outside, enjoy a beautifully landscaped backyard ideal for gatherings or quiet evenings.
Residents also have access to resort style amenities, including pools, a fitness center, trails, parks, and more. Just minutes from Lake Nona Town Center, top-rated schools, medical facilities, and major roadways.
Home Details
Home Type
- Single Family
Est. Annual Taxes
- $991
Year Built
- Built in 2014 | Remodeled
Lot Details
- 6,534 Sq Ft Lot
- West Facing Home
- Privacy Fence
- Wood Fence
- Back Yard Fenced
- Front and Back Yard Sprinklers
- Few Trees
HOA Fees
- $191 Monthly HOA Fees
Parking
- 2 Car Detached Garage
- Garage Door Opener
Home Design
- Craftsman Architecture
- Frame Construction
- Shingle Roof
- Block Exterior
- Asphalt
- Stucco
Interior Spaces
- 2,556 Sq Ft Home
- 2-Story Property
- Built-In Features
- Vaulted Ceiling
- Ceiling Fan
- Electric Fireplace
- Entrance Foyer
- Views of Woods
Kitchen
- Electric Oven
- Electric Range
- Microwave
- Dishwasher
- Kitchen Island
- Disposal
Flooring
- Carpet
- Laminate
- Tile
Bedrooms and Bathrooms
- 4 Bedrooms
- Walk-In Closet
Laundry
- Laundry on lower level
- Stacked Washer and Dryer
Home Security
- Security System Owned
- Smart Thermostat
- High Impact Windows
- Carbon Monoxide Detectors
- Fire and Smoke Detector
Outdoor Features
- Covered patio or porch
Utilities
- Zoned Heating and Cooling
- Underground Utilities
- 150 Amp Service
- Electric Water Heater
- Cable TV Available
Listing and Financial Details
- Assessor Parcel Number 30-24-31-4850-04-460
Community Details
Overview
- Association fees include internet
- Artemis Association
Recreation
- Community Playground
- Fitness Center
- Community Pool
- Park
- Dog Park
- Jogging Path
Security
- Building Fire Alarm
Map
Home Values in the Area
Average Home Value in this Area
Tax History
| Year | Tax Paid | Tax Assessment Tax Assessment Total Assessment is a certain percentage of the fair market value that is determined by local assessors to be the total taxable value of land and additions on the property. | Land | Improvement |
|---|---|---|---|---|
| 2025 | $991 | $455,996 | -- | -- |
| 2024 | $957 | $455,996 | -- | -- |
| 2023 | $957 | $430,238 | $0 | $0 |
| 2022 | $1,098 | $417,707 | $0 | $0 |
| 2021 | $1,098 | $405,541 | $65,000 | $340,541 |
| 2020 | $7,507 | $402,309 | $0 | $0 |
| 2019 | $7,760 | $393,264 | $0 | $0 |
| 2018 | $7,706 | $385,931 | $0 | $0 |
| 2017 | $7,622 | $408,011 | $60,000 | $348,011 |
| 2016 | $7,550 | $385,332 | $48,000 | $337,332 |
| 2015 | $7,647 | $367,644 | $48,000 | $319,644 |
| 2014 | $2,071 | $48,000 | $48,000 | $0 |
Property History
| Date | Event | Price | Change | Sq Ft Price |
|---|---|---|---|---|
| 07/18/2025 07/18/25 | For Sale | $835,000 | +12.2% | $327 / Sq Ft |
| 10/01/2024 10/01/24 | Sold | $744,000 | 0.0% | $291 / Sq Ft |
| 07/31/2024 07/31/24 | Pending | -- | -- | -- |
| 07/08/2024 07/08/24 | Price Changed | $744,000 | -0.7% | $291 / Sq Ft |
| 06/14/2024 06/14/24 | For Sale | $749,000 | +64.6% | $293 / Sq Ft |
| 05/28/2020 05/28/20 | Sold | $454,990 | 0.0% | $178 / Sq Ft |
| 04/09/2020 04/09/20 | Pending | -- | -- | -- |
| 04/03/2020 04/03/20 | For Sale | $454,990 | 0.0% | $178 / Sq Ft |
| 02/09/2020 02/09/20 | Pending | -- | -- | -- |
| 02/07/2020 02/07/20 | Price Changed | $454,990 | -3.1% | $178 / Sq Ft |
| 01/13/2020 01/13/20 | For Sale | $469,500 | -- | $184 / Sq Ft |
Purchase History
| Date | Type | Sale Price | Title Company |
|---|---|---|---|
| Warranty Deed | $744,000 | Oliver Title Law | |
| Special Warranty Deed | $410,000 | Attorney |
Mortgage History
| Date | Status | Loan Amount | Loan Type |
|---|---|---|---|
| Open | $744,000 | VA | |
| Previous Owner | $586,400 | VA | |
| Previous Owner | $394,990 | VA | |
| Previous Owner | $50,000 | Credit Line Revolving | |
| Previous Owner | $374,300 | New Conventional | |
| Previous Owner | $369,000 | New Conventional |
Similar Homes in Orlando, FL
Source: Space Coast MLS (Space Coast Association of REALTORS®)
MLS Number: 1052060
APN: 30-2431-4850-04-460
- 8679 Laureate Blvd
- 13890 Sato Ave
- 8665 Pinter St
- 13831 Briand Ave
- 13875 Sachs Ave
- 8692 Tavistock Lakes Blvd
- 8896 Reymont St
- 8436 Tavistock Lakes Blvd
- 13618 Heaney Ave
- 13865 Granger Ave
- 8517 Karrer Terrace
- 13661 Granger Ave
- 13838 Walcott Ave
- 8360 Mistral Dr
- 9121 Laureate Blvd
- 13852 Maskawa Ave
- 13432 Beebe Alley
- 13701 Chauvin Ave
- 14126 Walcott Ave
- 13913 Hahn Ln
- 13776 Heaney Ave
- 8573 Pinter St
- 8349 Mistral Dr
- 9077 Neher St Unit 1
- 8200 Elion St
- 9219 Laureate Blvd
- 9077 Neher St
- 13408 Beebe Alley
- 9037 Smithies St
- 9037 Unit B Smithies St
- 8712 Crick Alley
- 8163 Upper Perse Cir
- 14244 Walcott Ave
- 13818 Eliot Ave
- 13041 Gabor Ave
- 8570 Warburg Alley
- 13450 Gabor Ave
- 12668 Willstatter Ave
- 12764 Hershko Alley
- 9301 Reymont St
