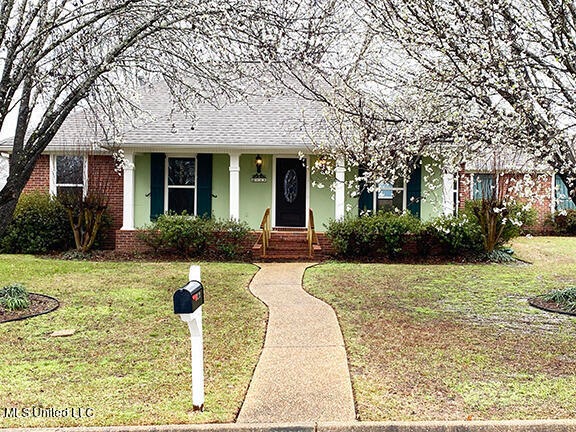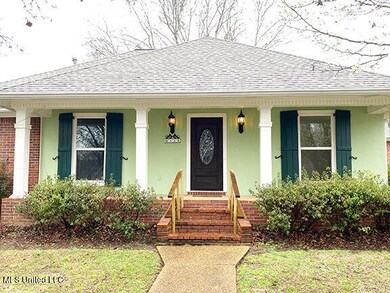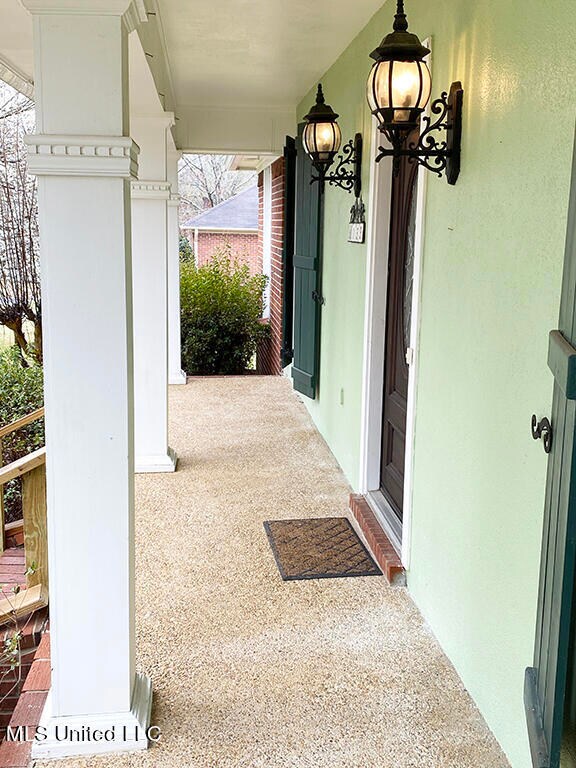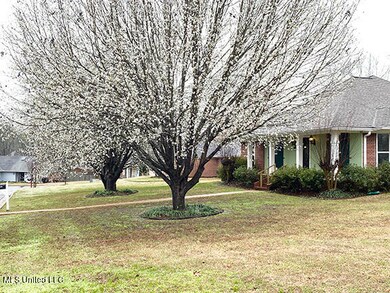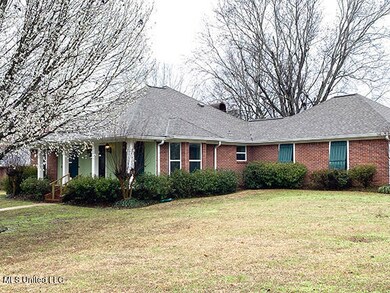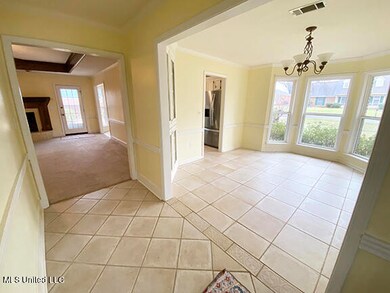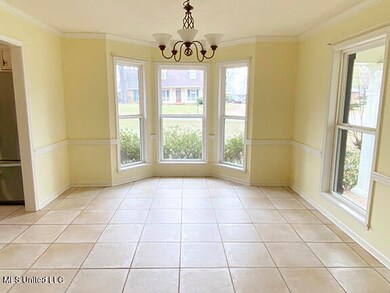
139 Hillcrest Way Ridgeland, MS 39157
Estimated Value: $220,000 - $254,619
Highlights
- Deck
- Traditional Architecture
- High Ceiling
- Ann Smith Elementary School Rated A-
- Corner Lot
- Stainless Steel Appliances
About This Home
As of April 2024If you're waiting for a listing in Trace Ridge subdivision, here it is. Great 3/2 on a corner lot with approximately 1,662 sft per public records. It's a split plan with large living area, large formal dining room, 2 sets of bay windows in breakfast room and in dining room. New roof in 8/23. Seller put in all new vinyl insulated windows in 2016. The master bath has walk-in shower, double vanities and large walk-in closet. Kitchen has Whirlpool stainless appliances including refrigerator. The LG washer and dryer are remaining as well. 3 linen closets, galley kitchen with lots of light. The garage has some builtin's and storage room with builtin shelving. This 2 car garage is on side of house; where you will see the double gates to fully fenced backyard.
This home sits high on the lot and the backyard flower beds are planted with bulbs and getting ready to come up! There's a large patio plus a deck with built-in benches. The master bedroom has a patio door and raised ceiling with beautiful wood trim. The den has brick gas fireplace with raised brick hearth and beautiful mantle. Sitting on the corner of Timbercrest and Hillcrest which is a cul-de-sac, this home is in the perfect location!
Last Agent to Sell the Property
Marketplace Real Estate License #B18187 Listed on: 03/02/2024

Home Details
Home Type
- Single Family
Est. Annual Taxes
- $663
Year Built
- Built in 1989
Lot Details
- 0.29 Acre Lot
- Cul-De-Sac
- Gated Home
- Wood Fence
- Back Yard Fenced
- Corner Lot
HOA Fees
- $8 Monthly HOA Fees
Parking
- 2 Car Attached Garage
- Enclosed Parking
- Side Facing Garage
- Garage Door Opener
- Driveway
Home Design
- Traditional Architecture
- Brick Exterior Construction
- Slab Foundation
- Architectural Shingle Roof
- Siding
- Synthetic Stucco Exterior
Interior Spaces
- 1,662 Sq Ft Home
- 1-Story Property
- High Ceiling
- Ceiling Fan
- Skylights
- Raised Hearth
- Gas Log Fireplace
- Double Pane Windows
- Vinyl Clad Windows
- Insulated Windows
- Drapes & Rods
- Bay Window
- Insulated Doors
- Entrance Foyer
- Den with Fireplace
- Pull Down Stairs to Attic
Kitchen
- Eat-In Kitchen
- Electric Range
- Dishwasher
- Stainless Steel Appliances
- Disposal
Flooring
- Carpet
- Ceramic Tile
Bedrooms and Bathrooms
- 3 Bedrooms
- Split Bedroom Floorplan
- Walk-In Closet
- 2 Full Bathrooms
- Double Vanity
- Walk-in Shower
Laundry
- Laundry closet
- Dryer
- Washer
Outdoor Features
- Deck
- Patio
- Rain Gutters
- Front Porch
Schools
- Ann Smith Elementary School
- Olde Towne Middle School
- Ridgeland High School
Utilities
- Central Heating and Cooling System
- Heating System Uses Natural Gas
- Natural Gas Connected
- Gas Water Heater
- High Speed Internet
- Cable TV Available
Community Details
- Association fees include management
- Trace Ridge Subdivision
Listing and Financial Details
- Assessor Parcel Number 072d-20c-111-00-00
Ownership History
Purchase Details
Home Financials for this Owner
Home Financials are based on the most recent Mortgage that was taken out on this home.Purchase Details
Home Financials for this Owner
Home Financials are based on the most recent Mortgage that was taken out on this home.Purchase Details
Home Financials for this Owner
Home Financials are based on the most recent Mortgage that was taken out on this home.Similar Homes in Ridgeland, MS
Home Values in the Area
Average Home Value in this Area
Purchase History
| Date | Buyer | Sale Price | Title Company |
|---|---|---|---|
| Warren Felecia | -- | None Listed On Document | |
| Masters Marcia Bauer | -- | None Available | |
| Champlin James Allen | -- | None Available |
Mortgage History
| Date | Status | Borrower | Loan Amount |
|---|---|---|---|
| Open | Warren Felecia | $237,616 | |
| Previous Owner | Champlin James Allen | $130,325 | |
| Previous Owner | Champlin James Allen | $143,100 |
Property History
| Date | Event | Price | Change | Sq Ft Price |
|---|---|---|---|---|
| 04/02/2024 04/02/24 | Sold | -- | -- | -- |
| 03/06/2024 03/06/24 | Pending | -- | -- | -- |
| 03/02/2024 03/02/24 | For Sale | $242,000 | +120.2% | $146 / Sq Ft |
| 11/21/2016 11/21/16 | Sold | -- | -- | -- |
| 11/16/2016 11/16/16 | Pending | -- | -- | -- |
| 10/29/2016 10/29/16 | For Sale | $109,900 | -- | $66 / Sq Ft |
Tax History Compared to Growth
Tax History
| Year | Tax Paid | Tax Assessment Tax Assessment Total Assessment is a certain percentage of the fair market value that is determined by local assessors to be the total taxable value of land and additions on the property. | Land | Improvement |
|---|---|---|---|---|
| 2024 | $663 | $14,228 | $0 | $0 |
| 2023 | $663 | $14,228 | $0 | $0 |
| 2022 | $663 | $14,228 | $0 | $0 |
| 2021 | $663 | $13,717 | $0 | $0 |
| 2020 | $663 | $13,717 | $0 | $0 |
| 2019 | $663 | $13,649 | $0 | $0 |
| 2018 | $663 | $13,649 | $0 | $0 |
| 2017 | $2,173 | $20,169 | $0 | $0 |
| 2016 | $1,149 | $13,446 | $0 | $0 |
| 2015 | $1,149 | $13,446 | $0 | $0 |
| 2014 | $1,149 | $13,446 | $0 | $0 |
Agents Affiliated with this Home
-
Lynn Fillingham

Seller's Agent in 2024
Lynn Fillingham
Marketplace Real Estate
(601) 941-1105
7 in this area
43 Total Sales
-
George Moore
G
Buyer's Agent in 2024
George Moore
McQuirter Realty
(601) 927-3962
1 in this area
3 Total Sales
-
Ann Prewitt
A
Seller's Agent in 2016
Ann Prewitt
BHHS Ann Prewitt Realty
(601) 668-6534
7 in this area
142 Total Sales
-
Myssi Cooper

Buyer's Agent in 2016
Myssi Cooper
Southern Homes Real Estate
(601) 624-8505
2 in this area
25 Total Sales
Map
Source: MLS United
MLS Number: 4072388
APN: 072D-20C-111-00-00
- 157 Trace Ridge Dr
- 114 Timbercrest Dr
- 108 Fox Run Dr
- 205 Woodrun Dr
- 313 Brookwoods Dr
- 555 Highway 51
- 207 Aspen Ct
- 219 E Jackson St
- 0 W Washington St Unit 4107499
- 0 Carr Meadow Dr Unit 4110917
- 224 N Central Ave
- 0 Highway 51 Unit 4084056
- 425 Autumn Creek Dr
- 518 Heatherstone Ct
- 313 Colony Ridge Ct
- 524 Heatherstone Ct
- 105 Broadfoot Cir
- 402 Forest Ln
- 213 Waverly Place
- 303 Colonial Dr
- 139 Hillcrest Way
- 137 Hillcrest Way
- 144 Timbercrest Dr
- 140 Sunnycrest Dr
- 141 Timbercrest Dr
- 136 Hillcrest Way
- 143 Timbercrest Dr
- 134 Hillcrest Way
- 139 Timbercrest Dr
- 138 Sunnycrest Dr
- 135 Hillcrest Way
- 137 Timbercrest Dr
- 145 Timbercrest Dr
- 132 Hillcrest Way
- 127 Timbercrest Dr
- 136 Sunnycrest Dr
- 145 Sunnycrest Dr
- 143 Sunnycrest Dr
- 125 Timbercrest Dr
- 135 Timbercrest Dr
