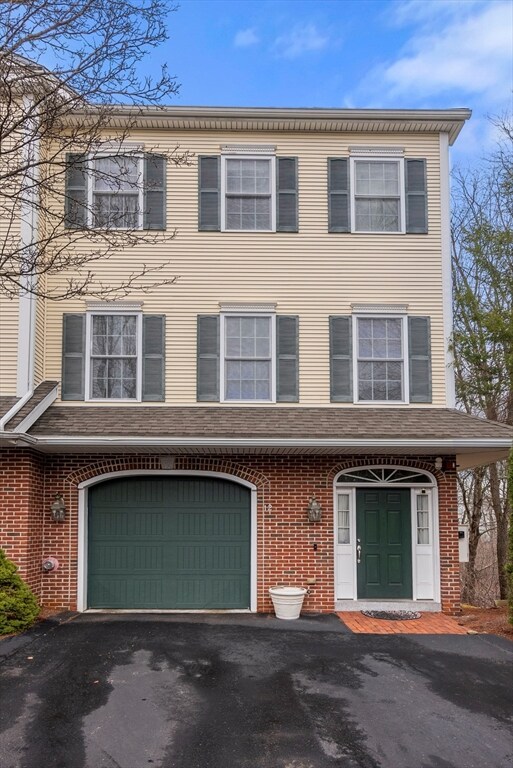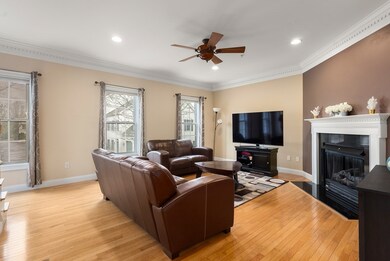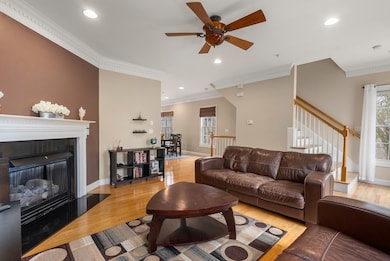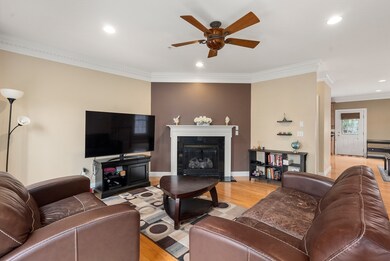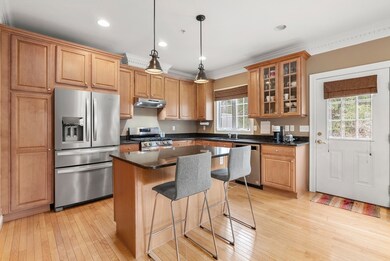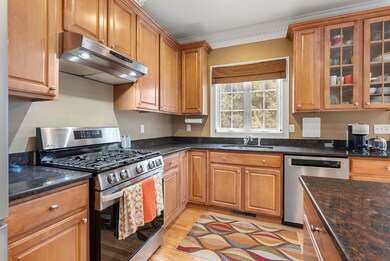
Highlights
- Open Floorplan
- Deck
- Wood Flooring
- Acton-Boxborough Regional High School Rated A+
- Property is near public transit
- End Unit
About This Home
As of June 2025Nestled off the road at the rear of the complex, this corner unit townhome offers four levels of living with stunning wooded views. Enter through the walk-out lower level to find a family room with a slider leading to the rear patio and private outdoor area, along with access to an oversized one-car garage. Up a flight of stairs, the main level boasts an open floor plan where the living room, featuring crown moldings, nine-foot ceilings, & a fireplace, seamlessly flows into the large kitchen equipped with updated stainless steel appliances , ample counter space, and a dining area with access to the rear deck. The upper level includes a primary bedroom suite with a full bath and walk-in closet, as well as an additional bedroom. Ascend another flight of stairs to discover the expansive third bedroom, offering plenty of storage and cozy nooks. This townhome is conveniently located near the commuter rail, shops, restaurants, schools, and more. Don’t miss your chance to live in Acton!
Last Agent to Sell the Property
Coldwell Banker Realty - Sudbury Listed on: 03/25/2025

Townhouse Details
Home Type
- Townhome
Est. Annual Taxes
- $12,772
Year Built
- Built in 2007
HOA Fees
- $394 Monthly HOA Fees
Parking
- 1 Car Attached Garage
- Tuck Under Parking
- Off-Street Parking
Home Design
- Frame Construction
- Shingle Roof
Interior Spaces
- 2,535 Sq Ft Home
- 4-Story Property
- Open Floorplan
- Insulated Windows
- Sliding Doors
- Insulated Doors
- Living Room with Fireplace
- Dining Area
Kitchen
- Stove
- Range
- Dishwasher
- Stainless Steel Appliances
- Kitchen Island
- Solid Surface Countertops
Flooring
- Wood
- Wall to Wall Carpet
- Ceramic Tile
Bedrooms and Bathrooms
- 3 Bedrooms
- Primary bedroom located on third floor
- Walk-In Closet
- Bathtub
Laundry
- Laundry on upper level
- Dryer
- Washer
Location
- Property is near public transit
- Property is near schools
Schools
- Acton Choice Elementary School
- Abjhs Middle School
- Acton Boxboro High School
Utilities
- Forced Air Heating and Cooling System
- 2 Cooling Zones
- 2 Heating Zones
- Heating System Uses Natural Gas
Additional Features
- Deck
- End Unit
Listing and Financial Details
- Assessor Parcel Number 4726340
Community Details
Overview
- Association fees include insurance, maintenance structure, road maintenance, ground maintenance, snow removal
- 12 Units
- Blanchard Place Community
Amenities
- Shops
Pet Policy
- Call for details about the types of pets allowed
Ownership History
Purchase Details
Home Financials for this Owner
Home Financials are based on the most recent Mortgage that was taken out on this home.Purchase Details
Similar Homes in the area
Home Values in the Area
Average Home Value in this Area
Purchase History
| Date | Type | Sale Price | Title Company |
|---|---|---|---|
| Not Resolvable | $515,000 | -- | |
| Deed | $565,000 | -- |
Mortgage History
| Date | Status | Loan Amount | Loan Type |
|---|---|---|---|
| Open | $363,000 | Stand Alone Refi Refinance Of Original Loan | |
| Closed | $412,000 | New Conventional |
Property History
| Date | Event | Price | Change | Sq Ft Price |
|---|---|---|---|---|
| 06/09/2025 06/09/25 | Sold | $752,000 | -4.7% | $297 / Sq Ft |
| 04/07/2025 04/07/25 | Pending | -- | -- | -- |
| 03/25/2025 03/25/25 | For Sale | $789,000 | +53.2% | $311 / Sq Ft |
| 04/30/2015 04/30/15 | Sold | $515,000 | 0.0% | $203 / Sq Ft |
| 04/01/2015 04/01/15 | Pending | -- | -- | -- |
| 03/19/2015 03/19/15 | Off Market | $515,000 | -- | -- |
| 03/16/2015 03/16/15 | For Sale | $525,000 | +1.9% | $207 / Sq Ft |
| 02/15/2015 02/15/15 | Off Market | $515,000 | -- | -- |
| 01/17/2015 01/17/15 | For Sale | $525,000 | +1.9% | $207 / Sq Ft |
| 11/26/2014 11/26/14 | Off Market | $515,000 | -- | -- |
| 10/21/2014 10/21/14 | Price Changed | $525,000 | -0.8% | $207 / Sq Ft |
| 09/04/2014 09/04/14 | Price Changed | $529,000 | -1.9% | $209 / Sq Ft |
| 07/22/2014 07/22/14 | Price Changed | $539,000 | -1.8% | $213 / Sq Ft |
| 05/10/2014 05/10/14 | For Sale | $549,000 | +6.6% | $217 / Sq Ft |
| 04/19/2014 04/19/14 | Off Market | $515,000 | -- | -- |
| 03/26/2014 03/26/14 | For Sale | $549,000 | -- | $217 / Sq Ft |
Tax History Compared to Growth
Tax History
| Year | Tax Paid | Tax Assessment Tax Assessment Total Assessment is a certain percentage of the fair market value that is determined by local assessors to be the total taxable value of land and additions on the property. | Land | Improvement |
|---|---|---|---|---|
| 2025 | $12,113 | $706,300 | $0 | $706,300 |
| 2024 | $10,797 | $647,700 | $0 | $647,700 |
| 2023 | $10,181 | $579,800 | $0 | $579,800 |
| 2022 | $10,917 | $561,300 | $0 | $561,300 |
| 2021 | $11,118 | $549,600 | $0 | $549,600 |
| 2020 | $10,259 | $533,200 | $0 | $533,200 |
| 2019 | $10,136 | $523,300 | $0 | $523,300 |
| 2018 | $9,630 | $496,900 | $0 | $496,900 |
| 2017 | $9,193 | $482,300 | $0 | $482,300 |
| 2016 | $9,152 | $475,900 | $0 | $475,900 |
| 2015 | $8,793 | $461,600 | $0 | $461,600 |
| 2014 | -- | $463,700 | $0 | $463,700 |
Agents Affiliated with this Home
-
Rachel Bodner

Seller's Agent in 2025
Rachel Bodner
Coldwell Banker Realty - Sudbury
(978) 505-1466
3 in this area
176 Total Sales
-
Yalan Deng
Y
Buyer's Agent in 2025
Yalan Deng
Yuan's Team Realty
3 in this area
13 Total Sales
-

Seller's Agent in 2015
Justin King
William Raveis R.E. & Home Services
Map
Source: MLS Property Information Network (MLS PIN)
MLS Number: 73349530
APN: ACTO-000002F-000129-000112
- 139 Prospect St Unit 7
- 144 Prospect St
- 10 Mallard Rd
- 41 Flint Rd
- 34 Kinsley Rd
- 3 Anders Way
- 74 Charter Rd
- 108 Central St
- 4,7,8 Crestwood Ln
- 8 Kennedy Ln
- 239 Arlington St
- 250 Arlington St Unit A
- 257 Central St
- 19 Railroad St Unit A1
- 19 Railroad St Unit E2
- 129 Main St
- 129 Main St Unit 129
- 131 Main St
- 9 Brucewood Rd
- 8 Piper Rd

