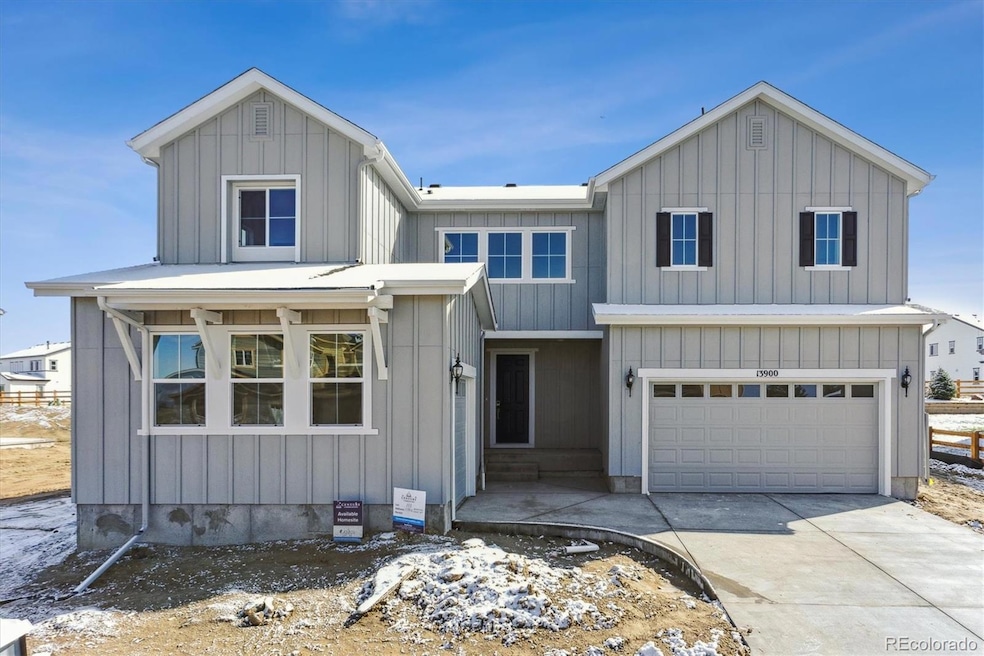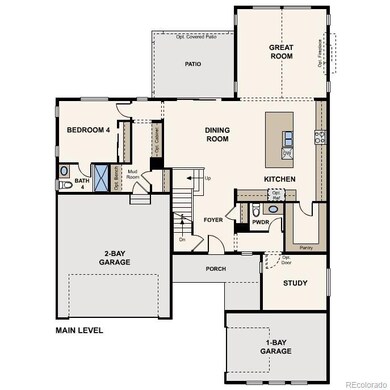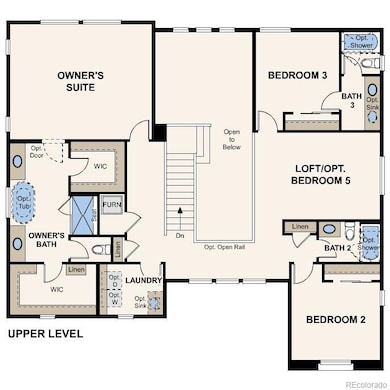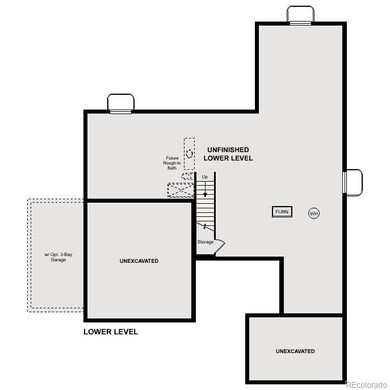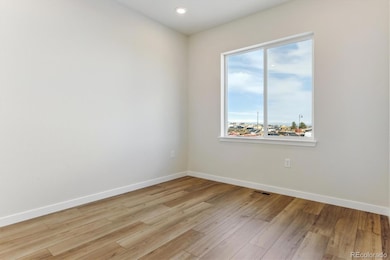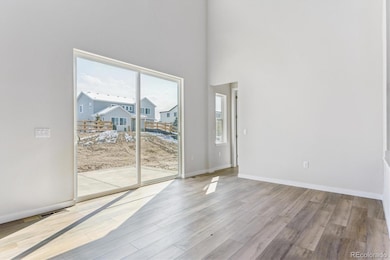13900 Hanging Lake St Parker, CO 80138
Estimated payment $5,931/month
Highlights
- New Construction
- Primary Bedroom Suite
- Loft
- Sierra Middle School Rated A-
- Open Floorplan
- Home Office
About This Home
The stylish Wellesley plan boasts an inviting kitchen with a walk-in pantry and generous amounts of counter space—including an oversized center island—with a spacious great room on one side and a dining room on the other. From the dining area, you'll also enjoy direct access to the backyard. Additional main-floor highlights include a powder room, a study, and a convenient downstairs bedroom with an en-suite bath. Heading upstairs, you'll find a large loft, two secondary bedrooms—one with a private bath—and a full hall bath. The second floor also features a lavish primary suite, complete with two walk-in closets and an attached bath with dual vanities. An unfinished basement also comes included. Photos are not of this exact property. They are for representational purposes only. Please contact builder for specifics on this property. Ask about our incentives.
Listing Agent
Landmark Residential Brokerage Brokerage Email: team@landmarkcolorado.com Listed on: 03/10/2025
Home Details
Home Type
- Single Family
Est. Annual Taxes
- $8,240
Year Built
- Built in 2025 | New Construction
HOA Fees
- $95 Monthly HOA Fees
Parking
- 3 Car Attached Garage
Home Design
- Frame Construction
- Composition Roof
Interior Spaces
- 2-Story Property
- Open Floorplan
- Double Pane Windows
- Great Room with Fireplace
- Home Office
- Loft
- Laundry Room
Kitchen
- Walk-In Pantry
- Oven
- Microwave
- Dishwasher
- Kitchen Island
- Disposal
Bedrooms and Bathrooms
- Primary Bedroom Suite
- Walk-In Closet
Unfinished Basement
- Walk-Out Basement
- Basement Fills Entire Space Under The House
Home Security
- Smart Locks
- Smart Thermostat
- Carbon Monoxide Detectors
- Fire and Smoke Detector
Schools
- Pine Lane Prim/Inter Elementary School
- Sierra Middle School
- Chaparral High School
Utilities
- Forced Air Heating and Cooling System
- Heating System Uses Natural Gas
Additional Features
- Front Porch
- 0.31 Acre Lot
Listing and Financial Details
- Assessor Parcel Number R0615056
Community Details
Overview
- Association fees include recycling, trash
- Trails At Smoky Hill HOA, Phone Number (720) 797-4165
- Built by Century Communities
- Trails At Smoky Hill Subdivision, 50264 Wellesley Floorplan
Recreation
- Trails
Map
Home Values in the Area
Average Home Value in this Area
Tax History
| Year | Tax Paid | Tax Assessment Tax Assessment Total Assessment is a certain percentage of the fair market value that is determined by local assessors to be the total taxable value of land and additions on the property. | Land | Improvement |
|---|---|---|---|---|
| 2024 | $8,240 | $56,460 | $56,460 | -- |
| 2023 | $6,478 | $44,260 | $44,260 | $0 |
| 2022 | $2,616 | $18,600 | $18,600 | -- |
| 2021 | -- | $18,600 | $18,600 | -- |
Property History
| Date | Event | Price | Change | Sq Ft Price |
|---|---|---|---|---|
| 06/17/2025 06/17/25 | Price Changed | $974,990 | -1.0% | $313 / Sq Ft |
| 04/03/2025 04/03/25 | Price Changed | $984,990 | +1.0% | $316 / Sq Ft |
| 03/10/2025 03/10/25 | For Sale | $974,990 | -- | $313 / Sq Ft |
Source: REcolorado®
MLS Number: 5036783
APN: 2235-051-02-009
- 13940 Hanging Lake St
- 13960 Hanging Lake St
- 10730 Hanging Lake Place
- Shenandoah | Residence 40215 Plan at Trails at Smoky Hill
- Joshua | Residence 50162 Plan at Trails at Smoky Hill
- Wellesley | Residence 50264 Plan at Trails at Smoky Hill
- Harvard | Residence 50266 Plan at Trails at Smoky Hill
- 10700 Hanging Lake Place
- 10735 Hanging Lake Place
- 13765 Emerald Lake St
- 13770 Emerald Lake St
- 13750 Emerald Lake St
- 13695 Emerald Lake St
- 25753 E Alder Place
- 10811 Shadow Pines Rd
- 10874 Shadow Pines Rd
- 8172 S Langdale Way
- 10631 Shadow Pines Rd Unit 8
- 10689 Shadow Pines Rd
- 8142 S Langdale Way
- 26894 E Mineral Dr
- 27335 E Alder Dr
- 26442 E Moraine Place
- 25845 E Dry Creek Place
- 25492 E Indore Dr
- 7660 S Blackstone Pkwy
- 26903 E Easter Place
- 24763 E Quarto Place
- 6855 S Langdale St
- 7700 S Winnipeg St
- 26197 E Calhoun Place
- 26155 E Calhoun Place
- 26151 E Calhoun Place
- 26149 E Calhoun Place
- 26147 E Calhoun Place
- 26145 E Calhoun Place
- 26143 E Calhoun Place
- 26141 E Calhoun Place
- 26107 E Calhoun Place
- 26105 E Calhoun Place
