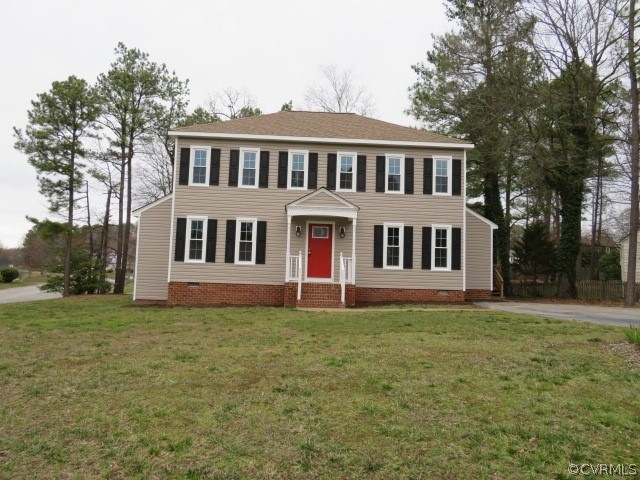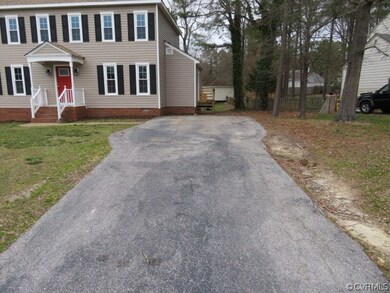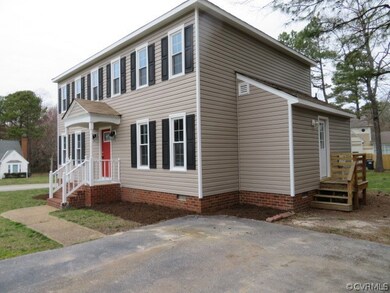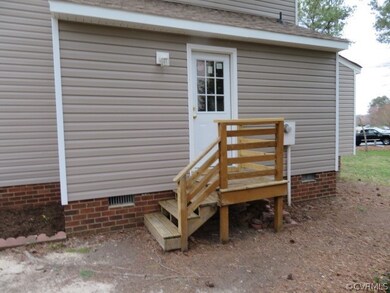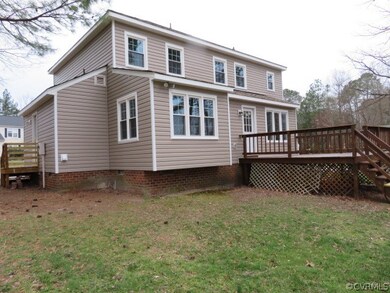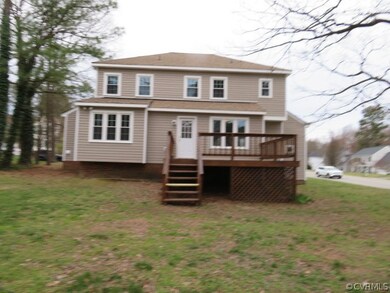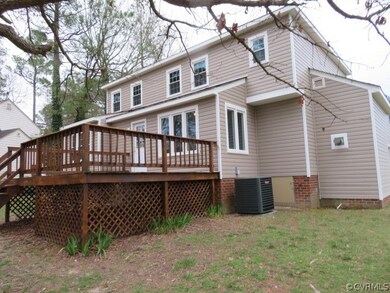
13908 Belmont Stakes Place Midlothian, VA 23112
Birkdale NeighborhoodHighlights
- Colonial Architecture
- Wood Flooring
- Granite Countertops
- Deck
- Corner Lot
- Thermal Windows
About This Home
As of June 2020RENOVATED (like new/move right in) 4 bedroom/2 1/2 bath, 2 story/colonial, with 2170 finished sqft with freshly painted interior - Built 1992 on .31 acre corner lot in Triple Crown - New dimensional roof, new vinyl siding, new windows and exterior doors, new heat pump, new carpet and laminate wood flooring, new granite countertops, sinks/faucets and tile in baths and kitchen, new stainless/black appliances (refrigerator, glass top stove, microwave, dishwasher), newer water heater - FIRST FLOOR includes living room with propane gas fireplace, large hearth and mantle area with access to large rear deck - Formal dining room with chair rail - Eat-in kitchen with small pantry closet - laundry - SECOND FLOOR includes master bedroom suite with walk-in closet and attached bath with double sink vanity and shower - 3 additional bedrooms, hall bath and pull down attic - Home inspection for buyer's information only, no price negotiations or credits after inspections - Don't blink, at $117.49/sqft this one will move quickly!
Last Agent to Sell the Property
Don Stebbins
RE/MAX Commonwealth License #0225070127 Listed on: 02/25/2020

Home Details
Home Type
- Single Family
Est. Annual Taxes
- $2,219
Year Built
- Built in 1992
Lot Details
- 0.31 Acre Lot
- Corner Lot
- Level Lot
- Zoning described as R12
Home Design
- Colonial Architecture
- Frame Construction
- Vinyl Siding
Interior Spaces
- 2,170 Sq Ft Home
- 2-Story Property
- Ceiling Fan
- Factory Built Fireplace
- Self Contained Fireplace Unit Or Insert
- Gas Fireplace
- Thermal Windows
- Crawl Space
- Fire and Smoke Detector
- Washer and Dryer Hookup
Kitchen
- Eat-In Kitchen
- Electric Cooktop
- Stove
- Microwave
- Ice Maker
- Dishwasher
- Granite Countertops
- Disposal
Flooring
- Wood
- Carpet
- Ceramic Tile
Bedrooms and Bathrooms
- 4 Bedrooms
- En-Suite Primary Bedroom
- Walk-In Closet
Parking
- No Garage
- Driveway
- Paved Parking
- Off-Street Parking
Outdoor Features
- Deck
- Shed
- Rear Porch
- Stoop
Schools
- Spring Run Elementary School
- Bailey Bridge Middle School
- Manchester High School
Utilities
- Central Air
- Heating System Uses Propane
- Heat Pump System
- Water Heater
Community Details
- Triple Crown Subdivision
Listing and Financial Details
- Tax Lot 58
- Assessor Parcel Number 728-66-78-74-900-000
Ownership History
Purchase Details
Home Financials for this Owner
Home Financials are based on the most recent Mortgage that was taken out on this home.Purchase Details
Similar Homes in the area
Home Values in the Area
Average Home Value in this Area
Purchase History
| Date | Type | Sale Price | Title Company |
|---|---|---|---|
| Special Warranty Deed | $191,000 | Servicelink Llc | |
| Warranty Deed | $179,510 | Servicelink |
Mortgage History
| Date | Status | Loan Amount | Loan Type |
|---|---|---|---|
| Open | $211,608 | Stand Alone Refi Refinance Of Original Loan |
Property History
| Date | Event | Price | Change | Sq Ft Price |
|---|---|---|---|---|
| 06/02/2020 06/02/20 | Sold | $254,950 | 0.0% | $117 / Sq Ft |
| 04/08/2020 04/08/20 | Pending | -- | -- | -- |
| 04/07/2020 04/07/20 | Price Changed | $254,950 | -1.9% | $117 / Sq Ft |
| 03/18/2020 03/18/20 | Price Changed | $259,950 | -1.9% | $120 / Sq Ft |
| 03/09/2020 03/09/20 | Price Changed | $264,950 | -1.1% | $122 / Sq Ft |
| 02/25/2020 02/25/20 | For Sale | $267,950 | +40.3% | $123 / Sq Ft |
| 12/03/2019 12/03/19 | Sold | $191,000 | +3.3% | $88 / Sq Ft |
| 11/07/2019 11/07/19 | Pending | -- | -- | -- |
| 10/30/2019 10/30/19 | For Sale | $184,900 | 0.0% | $85 / Sq Ft |
| 10/21/2019 10/21/19 | Pending | -- | -- | -- |
| 10/08/2019 10/08/19 | For Sale | $184,900 | -- | $85 / Sq Ft |
Tax History Compared to Growth
Tax History
| Year | Tax Paid | Tax Assessment Tax Assessment Total Assessment is a certain percentage of the fair market value that is determined by local assessors to be the total taxable value of land and additions on the property. | Land | Improvement |
|---|---|---|---|---|
| 2025 | $3,342 | $372,700 | $61,000 | $311,700 |
| 2024 | $3,342 | $360,300 | $59,000 | $301,300 |
| 2023 | $3,099 | $340,500 | $57,000 | $283,500 |
| 2022 | $2,886 | $313,700 | $54,000 | $259,700 |
| 2021 | $2,559 | $266,700 | $52,000 | $214,700 |
| 2020 | $2,407 | $253,400 | $50,000 | $203,400 |
| 2019 | $2,388 | $251,400 | $48,000 | $203,400 |
| 2018 | $2,208 | $233,600 | $47,000 | $186,600 |
| 2017 | $2,173 | $223,700 | $44,000 | $179,700 |
| 2016 | $2,008 | $209,200 | $43,000 | $166,200 |
| 2015 | $1,871 | $194,900 | $42,000 | $152,900 |
| 2014 | $1,709 | $178,000 | $41,000 | $137,000 |
Agents Affiliated with this Home
-
D
Seller's Agent in 2020
Don Stebbins
RE/MAX
-
Cindy Bennett

Buyer's Agent in 2020
Cindy Bennett
Maison Real Estate Boutique
(804) 690-8273
2 in this area
78 Total Sales
-
Steven Overgard

Seller's Agent in 2019
Steven Overgard
Weichert Corporate
(804) 895-2141
53 Total Sales
Map
Source: Central Virginia Regional MLS
MLS Number: 2005742
APN: 728-66-78-74-900-000
- 7906 Belmont Stakes Dr
- 7713 Flag Tail Dr
- 7506 Whirlaway Dr
- 14106 Pensive Place
- 7707 Northern Dancer Ct
- 7503 Native Dancer Dr
- 7700 Secretariat Dr
- 13630 Winning Colors Ln
- 8011 Whirlaway Dr
- 7300 Key Deer Cir
- 9220 Brocket Dr
- 7117 Deer Thicket Dr
- 8937 Ganton Ct
- 13241 Bailey Bridge Rd
- 7100 Deer Thicket Dr
- 7000 Deer Run Ln
- 9213 Mission Hills Ln
- 9400 Kinnerton Dr
- 8412 Royal Birkdale Dr
- 14424 Ashleyville Ln
