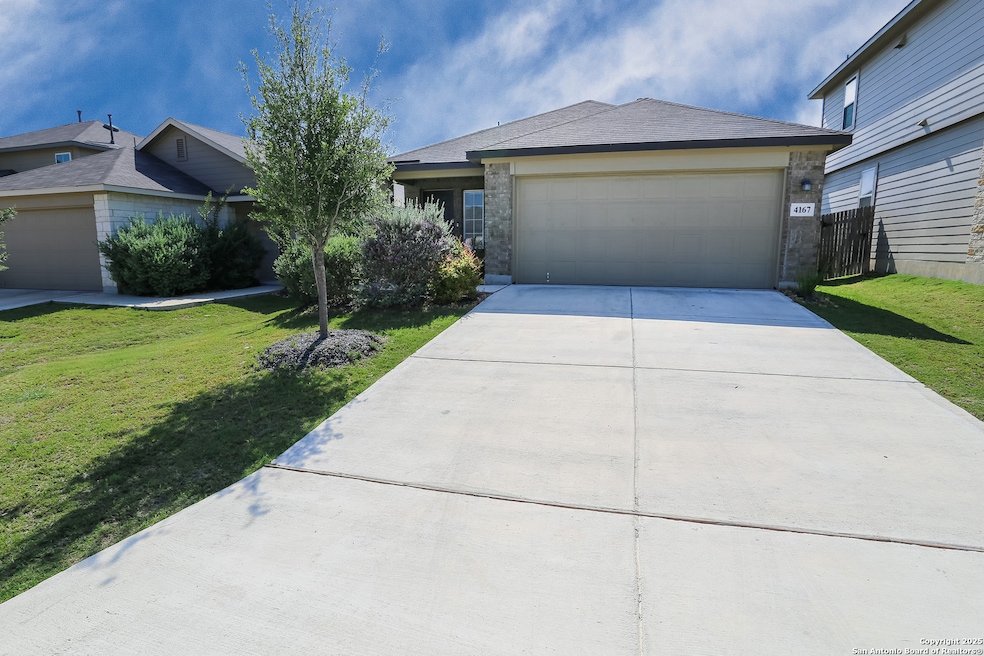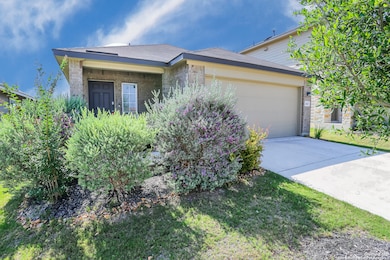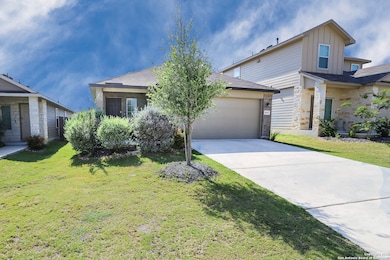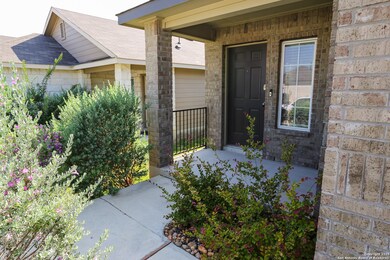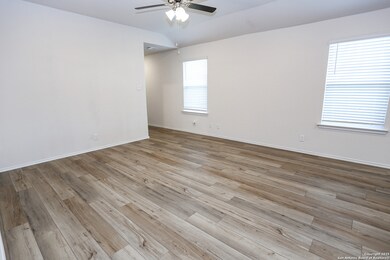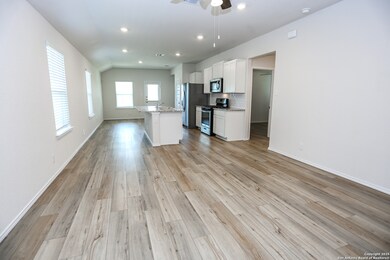13912 Lignite Rd San Antonio, TX 78253
Westpointe West NeighborhoodHighlights
- Central Heating and Cooling System
- Ceiling Fan
- 1-Story Property
- Harlan High School Rated A-
About This Home
Brand New Rental House available for immediate move in. This 1396 sq. ft. one story three bedroom 2 bath features an open floorplan with separate living and dining. All floors are hard surface...NO carpet. The kitchen is a chef's dream with stainless steel appliances, including a refrigerator and large island creating all the cooking space you will need! Primary bedroom is separated from the other two bedrooms offering privacy with a nice size walk in closet and bathroom with oversized vanity. Enjoy your back yard without the maintenance (mgmt. company maintains). 2 car attached garage. Schedule your private tour today! *Exterior photos may be of different location but same floorplan*
Home Details
Home Type
- Single Family
Est. Annual Taxes
- $4,889
Year Built
- Built in 2022
Parking
- 2 Car Garage
Home Design
- Slab Foundation
- Composition Roof
Interior Spaces
- 1,396 Sq Ft Home
- 1-Story Property
- Ceiling Fan
- Window Treatments
- Washer Hookup
Kitchen
- Stove
- Microwave
- Dishwasher
- Disposal
Bedrooms and Bathrooms
- 3 Bedrooms
- 2 Full Bathrooms
Additional Features
- 4,792 Sq Ft Lot
- Central Heating and Cooling System
Community Details
- Covey Homes Westpointe Subdivision
Listing and Financial Details
- Assessor Parcel Number 043881120560
Map
Source: San Antonio Board of REALTORS®
MLS Number: 1883928
APN: 04388-112-0560
- 14019 Tahoe Vista
- 4043 Evaporite Trail
- 4015 Evaporite Trail
- 4074 Gossan Springs
- 4035 Gossan Springs
- 13927 Borolanite Dr
- 13607 Stagecoach Run
- 4230 Chalk Flats
- 13915 Jasperoid Way
- 13927 Jasperoid Way
- 14002 Coquina Bluffs
- 3234 Lilly Flower
- 14210 Geyserite Ave
- 14218 Minette Loop
- 14004 Breccia Loop
- 14008 Breccia Loop
- 14016 Breccia Loop
- 14246 Minette Loop
- 13611 Tahoe Vista
- 2222 Deer Point
- 14019 Tahoe Vista
- 13903 Borolanite Dr
- 4139 Blue Granite
- 4230 Chalk Flats
- 4207 Claystone Canyon
- 14309 Flint Path
- 4229 Blue Granite
- 4242 Claystone Canyon
- 14011 Kenyte Row
- 14034 Breccia Loop
- 4626 Chalk Flats
- 14050 Mudstone St
- 14410 San Saba Falls
- 5010 Wichita Pike
- 13714 Oolite Run
- 14042 Shale Path
- 5207 Scoria Trail
- 14010 Shale Path
- 14006 Shale Path
- 5310 Concho Springs
