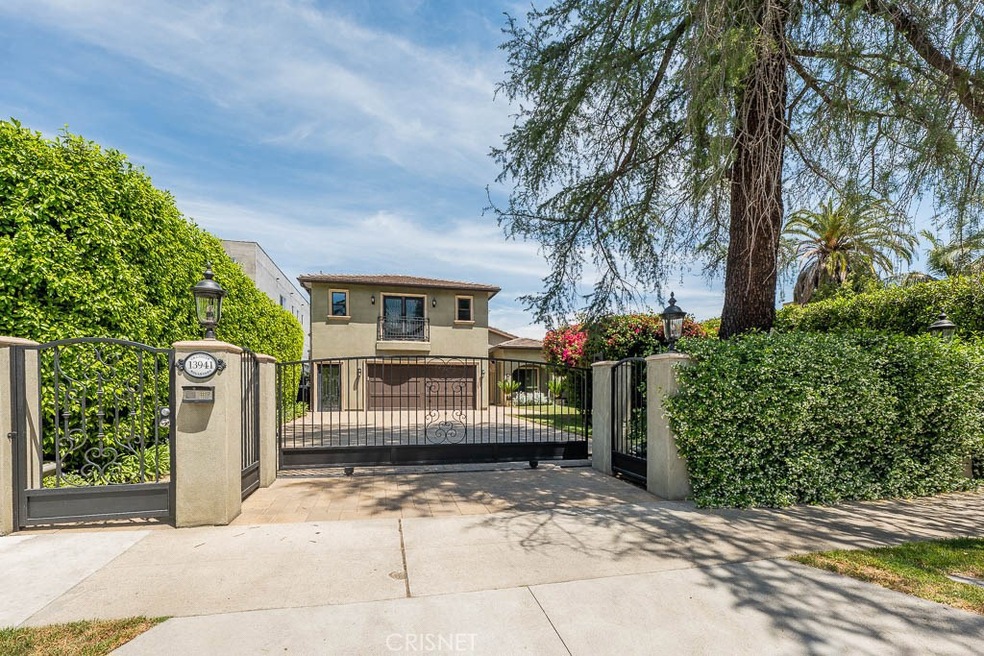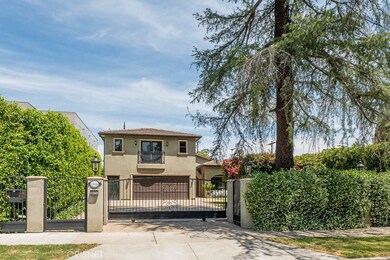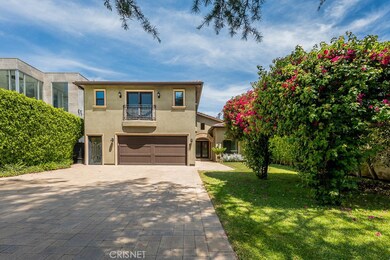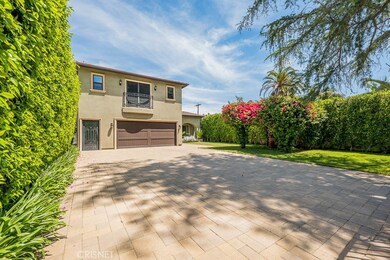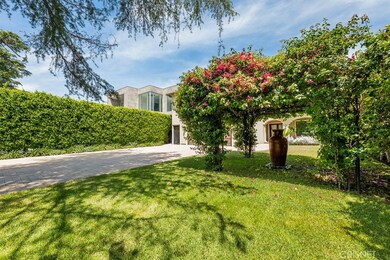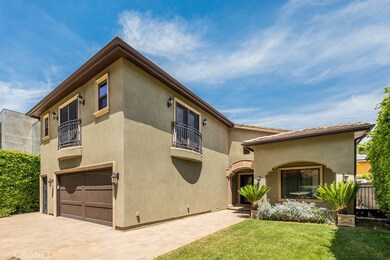
13941 Chandler Blvd Sherman Oaks, CA 91401
Highlights
- Automatic Gate
- View of Trees or Woods
- Property is near public transit
- Chandler Elementary Rated A-
- Updated Kitchen
- Recreation Room
About This Home
As of March 2024Situated on one of the Valley’s most picturesque streets with its majestic cedar trees, is this elegant gated Mediterranean home. Enter from Chandler Boulevard into a large front garden adjacent to an ample sized driveway made of neat stone pavers. This 3 bedroom, 4 bathroom home may be just what you were looking for. It is conveniently located close to parks, excellent schools, several supermarkets and some of the area’s finest restaurants. The open floor plan with its elegant Brazilian walnut flooring, includes a beautiful kitchen with granite counters and top of the line Viking stainless steel appliances. This leads to a wonderful entertainer’s dining area, adjacent to the living room with its cozy fireplace for after dinner relaxation. This great room ends with a cozy den and French doors leading to the back outside entertaining area of the home. The master bedroom has an ensuite bathroom and French doors to the back area as well. 2 additional bedrooms share a newly remodeled full bathroom with gorgeous granite counters. The home was completely upgraded and remodeled in 2008, to include a fabulous upstairs addition which boasts a huge office/recreation room with a half bath. This section of the house has a large storage, walk in closet leading to a generous attic.
Bring your fussiest clients to Chandler Estates!!
Home Details
Home Type
- Single Family
Est. Annual Taxes
- $19,205
Year Built
- Built in 1955
Lot Details
- 7,681 Sq Ft Lot
- Wrought Iron Fence
- Electric Fence
- Drip System Landscaping
- Level Lot
- Front Yard Sprinklers
- Lawn
- Garden
- Back and Front Yard
- On-Hand Building Permits
Parking
- 2 Car Direct Access Garage
- Parking Available
- Garage Door Opener
- Driveway Level
- Automatic Gate
Property Views
- Woods
- Park or Greenbelt
Home Design
- Additions or Alterations
- Tile Roof
- Pre-Cast Concrete Construction
- Partial Copper Plumbing
- Stucco
Interior Spaces
- 2,852 Sq Ft Home
- 2-Story Property
- Furnished
- Wired For Sound
- Crown Molding
- Recessed Lighting
- Track Lighting
- Wood Burning Fireplace
- Gas Fireplace
- Custom Window Coverings
- French Doors
- Great Room
- Living Room with Fireplace
- Combination Dining and Living Room
- Home Office
- Recreation Room
- Bonus Room
- Pull Down Stairs to Attic
- Fire and Smoke Detector
Kitchen
- Updated Kitchen
- Breakfast Bar
- Double Self-Cleaning Oven
- Gas Oven
- Six Burner Stove
- Built-In Range
- Microwave
- Freezer
- Dishwasher
- Granite Countertops
- Disposal
Flooring
- Wood
- Carpet
- Stone
Bedrooms and Bathrooms
- 3 Main Level Bedrooms
- Walk-In Closet
- Remodeled Bathroom
- Jack-and-Jill Bathroom
- Granite Bathroom Countertops
- Stone Bathroom Countertops
- Dual Vanity Sinks in Primary Bathroom
- Bathtub with Shower
- Walk-in Shower
- Closet In Bathroom
Laundry
- Laundry Room
- Laundry in Garage
Outdoor Features
- Exterior Lighting
- Rain Gutters
Utilities
- Zoned Heating and Cooling
- Heating System Uses Natural Gas
- Heating System Uses Wood
- Water Heater
Additional Features
- Accessible Parking
- Property is near public transit
Listing and Financial Details
- Tax Lot 20
- Tax Tract Number 16824
- Assessor Parcel Number 2247012008
Community Details
Overview
- No Home Owners Association
Recreation
- Park
- Bike Trail
Ownership History
Purchase Details
Home Financials for this Owner
Home Financials are based on the most recent Mortgage that was taken out on this home.Purchase Details
Home Financials for this Owner
Home Financials are based on the most recent Mortgage that was taken out on this home.Purchase Details
Home Financials for this Owner
Home Financials are based on the most recent Mortgage that was taken out on this home.Purchase Details
Home Financials for this Owner
Home Financials are based on the most recent Mortgage that was taken out on this home.Purchase Details
Home Financials for this Owner
Home Financials are based on the most recent Mortgage that was taken out on this home.Purchase Details
Purchase Details
Home Financials for this Owner
Home Financials are based on the most recent Mortgage that was taken out on this home.Purchase Details
Home Financials for this Owner
Home Financials are based on the most recent Mortgage that was taken out on this home.Purchase Details
Map
Similar Homes in the area
Home Values in the Area
Average Home Value in this Area
Purchase History
| Date | Type | Sale Price | Title Company |
|---|---|---|---|
| Grant Deed | $2,260,000 | Fidelity Title | |
| Grant Deed | $2,260,000 | Fidelity National Title | |
| Grant Deed | $1,420,000 | Stewart Title | |
| Interfamily Deed Transfer | -- | Old Republic Title | |
| Interfamily Deed Transfer | -- | Old Republic Title | |
| Interfamily Deed Transfer | -- | Southland Title Corporation | |
| Interfamily Deed Transfer | -- | -- | |
| Gift Deed | -- | Southland Title Corporation | |
| Grant Deed | $265,000 | Fidelity National Title Co | |
| Personal Reps Deed | -- | -- |
Mortgage History
| Date | Status | Loan Amount | Loan Type |
|---|---|---|---|
| Open | $1,808,000 | New Conventional | |
| Previous Owner | $1,136,000 | New Conventional | |
| Previous Owner | $621,000 | New Conventional | |
| Previous Owner | $660,000 | New Conventional | |
| Previous Owner | $103,750 | Credit Line Revolving | |
| Previous Owner | $650,000 | Unknown | |
| Previous Owner | $198,000 | Credit Line Revolving | |
| Previous Owner | $322,000 | Unknown | |
| Previous Owner | $300,000 | No Value Available | |
| Previous Owner | $240,000 | No Value Available | |
| Previous Owner | $212,000 | No Value Available |
Property History
| Date | Event | Price | Change | Sq Ft Price |
|---|---|---|---|---|
| 03/20/2024 03/20/24 | Sold | $2,260,000 | -1.5% | $786 / Sq Ft |
| 02/12/2024 02/12/24 | Pending | -- | -- | -- |
| 01/31/2024 01/31/24 | For Sale | $2,295,000 | +61.6% | $799 / Sq Ft |
| 09/10/2020 09/10/20 | Sold | $1,420,000 | -1.3% | $498 / Sq Ft |
| 08/02/2020 08/02/20 | Pending | -- | -- | -- |
| 07/27/2020 07/27/20 | Price Changed | $1,439,000 | -1.4% | $505 / Sq Ft |
| 06/19/2020 06/19/20 | Price Changed | $1,459,000 | -5.9% | $512 / Sq Ft |
| 06/17/2020 06/17/20 | For Sale | $1,550,000 | 0.0% | $543 / Sq Ft |
| 06/16/2020 06/16/20 | Pending | -- | -- | -- |
| 06/09/2020 06/09/20 | Price Changed | $1,550,000 | -4.6% | $543 / Sq Ft |
| 05/26/2020 05/26/20 | Price Changed | $1,625,000 | -3.8% | $570 / Sq Ft |
| 05/08/2020 05/08/20 | For Sale | $1,689,000 | -- | $592 / Sq Ft |
Tax History
| Year | Tax Paid | Tax Assessment Tax Assessment Total Assessment is a certain percentage of the fair market value that is determined by local assessors to be the total taxable value of land and additions on the property. | Land | Improvement |
|---|---|---|---|---|
| 2024 | $19,205 | $1,574,886 | $1,013,346 | $561,540 |
| 2023 | $18,830 | $1,544,007 | $993,477 | $550,530 |
| 2022 | $17,186 | $1,448,400 | $973,998 | $474,402 |
| 2021 | $17,053 | $1,420,000 | $954,900 | $465,100 |
| 2020 | $6,692 | $527,627 | $195,080 | $332,547 |
| 2019 | $6,435 | $517,282 | $191,255 | $326,027 |
| 2018 | $6,328 | $507,140 | $187,505 | $319,635 |
| 2016 | $6,026 | $487,449 | $180,225 | $307,224 |
| 2015 | $5,939 | $480,128 | $177,518 | $302,610 |
| 2014 | $5,965 | $470,724 | $174,041 | $296,683 |
Source: California Regional Multiple Listing Service (CRMLS)
MLS Number: SR20082131
APN: 2247-012-008
- 14060 Chandler Blvd
- 13925 Branton Place
- 5625 Matilija Ave
- 14050 Magnolia Blvd Unit 315
- 14050 Magnolia Blvd Unit 107
- 5662 Hazeltine Ave
- 5515 Calhoun Ave
- 5527 Calhoun Ave
- 5454 Buffalo Ave
- 5653 Hazeltine Ave
- 5655 Hazeltine Ave
- 5522 Buffalo Ave
- 5446 Tyrone Ave
- 13624 Burbank Blvd
- 5646 Woodman Ave
- 14242 Burbank Blvd Unit 103
- 13541 Chandler Blvd
- 14326 Chandler Blvd Unit 5
- 5348 Allott Ave
- 13559 Burbank Blvd
