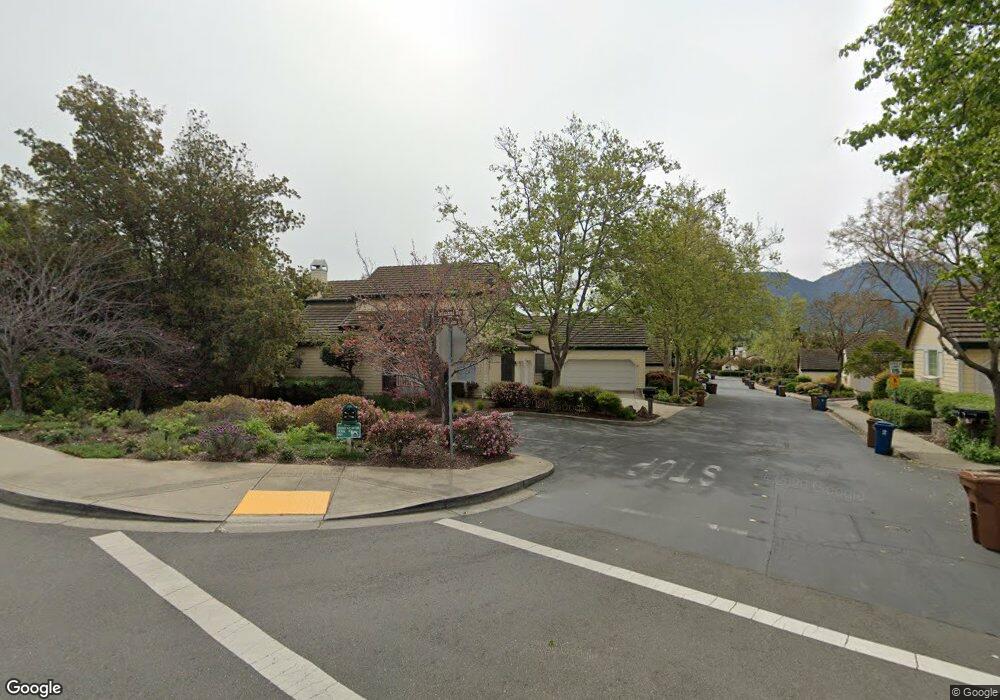1397 Shell Ln Clayton, CA 94517
Estimated Value: $517,000 - $648,000
2
Beds
2
Baths
1,145
Sq Ft
$526/Sq Ft
Est. Value
About This Home
This home is located at 1397 Shell Ln, Clayton, CA 94517 and is currently estimated at $602,402, approximately $526 per square foot. 1397 Shell Ln is a home located in Contra Costa County with nearby schools including Mt. Diablo Elementary School, Diablo View Middle School, and College Park High School.
Ownership History
Date
Name
Owned For
Owner Type
Purchase Details
Closed on
May 15, 2019
Sold by
Rua Dorothy J
Bought by
Rua Dorothy J
Current Estimated Value
Purchase Details
Closed on
Sep 24, 2018
Sold by
Hougey Colette
Bought by
Rua Dorothy J
Purchase Details
Closed on
Dec 16, 2009
Sold by
Knipp Marlene E
Bought by
Hougey Colette
Purchase Details
Closed on
Apr 24, 2006
Sold by
Knipp Marlene E
Bought by
Knipp Marlene E
Purchase Details
Closed on
Sep 16, 2005
Sold by
Knipp Edward J
Bought by
Knipp Edward J
Purchase Details
Closed on
Jul 19, 2005
Sold by
Knipp Marlene E
Bought by
Knipp Edward J
Purchase Details
Closed on
Aug 9, 2004
Sold by
Begley Edward C and Begley Margaret E
Bought by
Almeida Fernando
Home Financials for this Owner
Home Financials are based on the most recent Mortgage that was taken out on this home.
Original Mortgage
$333,700
Interest Rate
6.17%
Mortgage Type
Purchase Money Mortgage
Purchase Details
Closed on
Jan 16, 2001
Sold by
Begley and Margaret
Bought by
Begley Edward C and Begley Margaret E
Purchase Details
Closed on
Feb 23, 1998
Sold by
Baughan Susan M
Bought by
Begley Edward and Begley Margaret
Purchase Details
Closed on
Oct 30, 1997
Sold by
Baughan Susan Marie
Bought by
Baughan Susan M
Purchase Details
Closed on
Dec 1, 1995
Sold by
Wilson Martin E and Wilson Jamie D
Bought by
Baughan Susan Marie
Home Financials for this Owner
Home Financials are based on the most recent Mortgage that was taken out on this home.
Original Mortgage
$151,200
Interest Rate
7.47%
Mortgage Type
Purchase Money Mortgage
Create a Home Valuation Report for This Property
The Home Valuation Report is an in-depth analysis detailing your home's value as well as a comparison with similar homes in the area
Home Values in the Area
Average Home Value in this Area
Purchase History
| Date | Buyer | Sale Price | Title Company |
|---|---|---|---|
| Rua Dorothy J | -- | None Available | |
| Rua Dorothy J | $578,000 | Fidelity National Title Comp | |
| Hougey Colette | -- | None Available | |
| Knipp Marlene E | -- | None Available | |
| Knipp Edward J | -- | -- | |
| Knipp Edward J | -- | Placer Title | |
| Knipp Edward J | $515,000 | Placer Title | |
| Almeida Fernando | $427,000 | North American Title | |
| Begley Edward C | -- | -- | |
| Begley Edward | $183,000 | Old Republic Title Company | |
| Baughan Susan M | -- | -- | |
| Baughan Susan Marie | $168,000 | Financial Title Company |
Source: Public Records
Mortgage History
| Date | Status | Borrower | Loan Amount |
|---|---|---|---|
| Previous Owner | Almeida Fernando | $333,700 | |
| Previous Owner | Baughan Susan Marie | $151,200 |
Source: Public Records
Tax History
| Year | Tax Paid | Tax Assessment Tax Assessment Total Assessment is a certain percentage of the fair market value that is determined by local assessors to be the total taxable value of land and additions on the property. | Land | Improvement |
|---|---|---|---|---|
| 2025 | $5,670 | $397,152 | $319,519 | $77,633 |
| 2024 | $5,303 | $389,365 | $313,254 | $76,111 |
| 2023 | $5,303 | $381,731 | $307,112 | $74,619 |
| 2022 | $5,263 | $374,247 | $301,091 | $73,156 |
| 2021 | $5,158 | $366,910 | $295,188 | $71,722 |
| 2019 | $5,207 | $356,030 | $286,434 | $69,596 |
| 2018 | $7,507 | $572,000 | $332,372 | $239,628 |
| 2017 | $6,374 | $480,000 | $278,913 | $201,087 |
| 2016 | $6,317 | $475,000 | $276,008 | $198,992 |
| 2015 | $5,682 | $423,500 | $246,083 | $177,417 |
| 2014 | $5,190 | $380,500 | $221,097 | $159,403 |
Source: Public Records
Map
Nearby Homes
- 1295 Shell Cir Unit 1
- 1280 Shell Cir
- 57 Karkin Place
- 376 Blue Oak Ln
- 35 Jalalon Place
- 5900 High St
- 4605 Keller Ridge Dr
- 1105 Peacock Creek Dr
- 102 Forest Hill Dr
- 1921 Eagle Peak Ave Unit 28
- 50 Nottingham Place
- 5817 Mitchell Canyon Ct
- 5895 Herriman Dr
- 41 Mt Shasta Place
- 23 Mt Wilson Way
- 1833 Camino Estrada
- 327 Mt Washington Way
- 3056 Windmill Canyon Dr
- 5465 Preston Ct
- 367 Mt Washington Way
