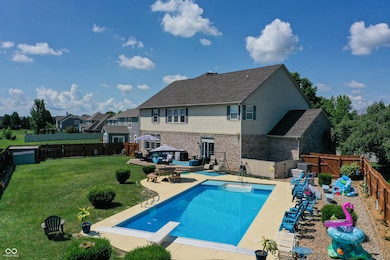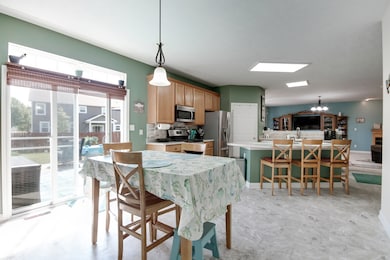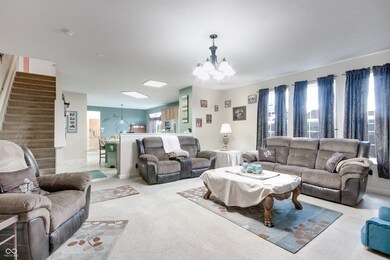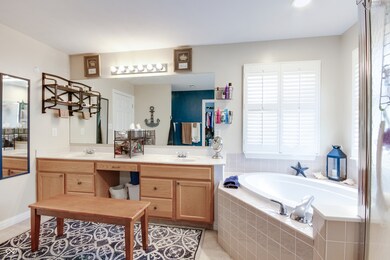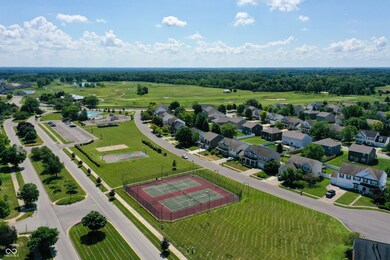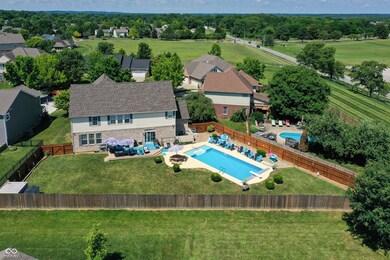Estimated payment $2,534/month
Highlights
- Mature Trees
- Cul-De-Sac
- Woodwork
- Formal Dining Room
- 2 Car Attached Garage
- Walk-In Closet
About This Home
Experience refined living in this gorgeous two-story brick and vinyl home, perfectly positioned on a premium cul-de-sac lot within the sought-after Mooresville Schools district. Boasting 4 spacious bedrooms, 2.5 bathrooms, and an oversized 3-car garage, this residence blends timeless elegance with modern convenience. A welcoming foyer opens to a sophisticated den/office, ideal for remote work or quiet reading. The gourmet kitchen features gleaming stainless steel appliances and flows seamlessly into the open living spaces-perfect for both casual gatherings and formal entertaining. Upstairs, a grand loft offers endless possibilities, from a media retreat to a stylish lounge. The basement adds valuable space for storage or future customization. Step outside to your private backyard oasis-an expansive in-ground pool with a surrounding concrete deck, creating a resort-style setting for summer relaxation and entertaining. Every detail of this home reflects comfort, style, and quality craftsmanship.
Listing Agent
1 Percent Lists - Hoosier State Realty LLC License #RB21000975 Listed on: 07/11/2025
Home Details
Home Type
- Single Family
Est. Annual Taxes
- $2,054
Year Built
- Built in 2002
Lot Details
- 0.3 Acre Lot
- Cul-De-Sac
- Mature Trees
HOA Fees
- $30 Monthly HOA Fees
Parking
- 2 Car Attached Garage
Home Design
- Brick Exterior Construction
- Concrete Perimeter Foundation
Interior Spaces
- 2-Story Property
- Woodwork
- Paddle Fans
- Gas Log Fireplace
- Entrance Foyer
- Family Room with Fireplace
- Formal Dining Room
- Unfinished Basement
- Sump Pump
- Attic Access Panel
- Fire and Smoke Detector
- Laundry on main level
Kitchen
- Breakfast Bar
- Electric Oven
- Built-In Microwave
- Dishwasher
- Disposal
Flooring
- Carpet
- Vinyl
Bedrooms and Bathrooms
- 4 Bedrooms
- Walk-In Closet
Utilities
- Forced Air Heating and Cooling System
- Gas Water Heater
Community Details
- Association fees include home owners, insurance, maintenance, parkplayground, snow removal, tennis court(s)
- Settlement At Heartland Crossing Subdivision
Listing and Financial Details
- Tax Lot 19
- Assessor Parcel Number 550228235020000015
Map
Home Values in the Area
Average Home Value in this Area
Tax History
| Year | Tax Paid | Tax Assessment Tax Assessment Total Assessment is a certain percentage of the fair market value that is determined by local assessors to be the total taxable value of land and additions on the property. | Land | Improvement |
|---|---|---|---|---|
| 2024 | $2,054 | $397,900 | $60,000 | $337,900 |
| 2023 | $1,819 | $391,700 | $60,000 | $331,700 |
| 2022 | $1,915 | $360,400 | $60,000 | $300,400 |
| 2021 | $1,301 | $309,600 | $32,000 | $277,600 |
| 2020 | $1,395 | $273,700 | $32,000 | $241,700 |
| 2019 | $1,466 | $275,200 | $32,000 | $243,200 |
| 2018 | $1,316 | $257,700 | $32,000 | $225,700 |
| 2017 | $973 | $250,000 | $32,000 | $218,000 |
| 2016 | $1,795 | $253,300 | $32,000 | $221,300 |
| 2014 | $1,696 | $218,600 | $32,000 | $186,600 |
| 2013 | $1,696 | $255,300 | $32,000 | $223,300 |
Property History
| Date | Event | Price | List to Sale | Price per Sq Ft | Prior Sale |
|---|---|---|---|---|---|
| 08/30/2025 08/30/25 | Price Changed | $440,000 | -2.2% | $86 / Sq Ft | |
| 08/05/2025 08/05/25 | Price Changed | $450,000 | -2.2% | $88 / Sq Ft | |
| 07/23/2025 07/23/25 | Price Changed | $460,000 | -4.2% | $90 / Sq Ft | |
| 07/11/2025 07/11/25 | For Sale | $480,000 | +88.3% | $94 / Sq Ft | |
| 05/29/2015 05/29/15 | Sold | $254,900 | -1.9% | $58 / Sq Ft | View Prior Sale |
| 03/01/2015 03/01/15 | Pending | -- | -- | -- | |
| 10/05/2014 10/05/14 | Price Changed | $259,900 | -3.7% | $59 / Sq Ft | |
| 09/17/2014 09/17/14 | For Sale | $269,900 | -- | $61 / Sq Ft |
Purchase History
| Date | Type | Sale Price | Title Company |
|---|---|---|---|
| Deed | $254,900 | -- |
Source: MIBOR Broker Listing Cooperative®
MLS Number: 22050168
APN: 55-02-28-235-020.000-015
- 13931 N Honey Creek Ln W
- 6361 E Rockhill Ct
- 13820 N Honey Creek Dr
- 6580 E Coal Bluff Ct
- 6150 E Terhune Ct
- 6411 E Ablington Ct
- 8620 Hopewell Ct
- 6950 E Dakota Ln
- 6420 E Walton Dr N
- 13818 Americas Way
- Dominica Spring Plan at Heartland Crossing - The Ranches
- Grand Cayman Plan at Heartland Crossing - The Ranches
- Eden Cay Plan at Heartland Crossing - The Ranches
- Grand Bahama Plan at Heartland Crossing - The Ranches
- 8603 Wheatfield Dr
- 6542 E Edna Mills Dr
- 8630 Liberty Mills Dr
- 8747 Browns Valley Ct
- 6030 E Terhune Ct
- 6021 E Terhune Ct
- 6412 E Pemboke Ct
- 6392 E Pemboke Ct
- 8350 Ingalls Way
- 8843 Browns Valley Ln
- 13820 N Cardonia Dr
- 9128 Stones Bluff Place
- 13076 N Becks Grove Dr
- 9209 Stones Bluff Place
- 8622 Bluff Point Way
- 8561 Bluff Point Dr
- 10970 Clear Spring Dr
- 8355 Becks Mill Ln
- 8431 Sansa St
- 7938 Hydrangea Ct
- 8396 E Gunnoah Way
- 8702 Hosta Way
- 8837 Hosta Way
- 7719 Boleru Dr
- 8680 Walnut Grove Dr
- 7705 Harborside Dr

