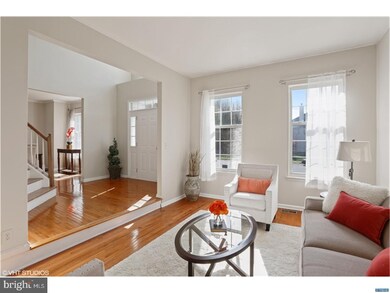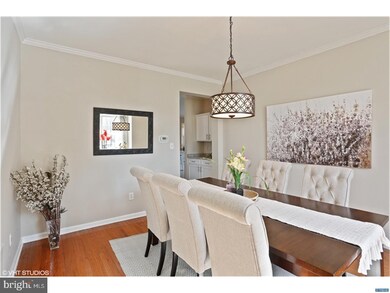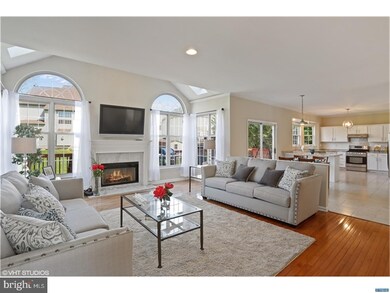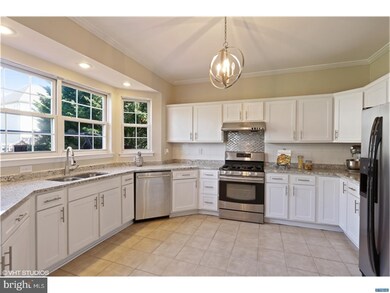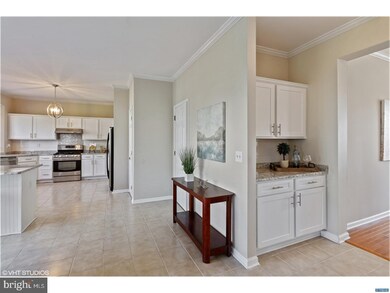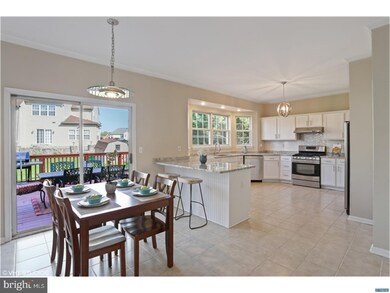
14 Abbey Rd Newark, DE 19702
Bear NeighborhoodEstimated Value: $599,000 - $635,000
Highlights
- Colonial Architecture
- Wood Flooring
- 2 Car Attached Garage
- Cathedral Ceiling
- 1 Fireplace
- Eat-In Kitchen
About This Home
As of June 2018Welcome to 14 Abbey Road! This beautiful home has so much to offer! Hardwood floors throughout the entire home lend elegance and style to this spacious home. The step down living room is warm & inviting...the formal dining room with bay window awaits your dinner guests...the 2 story ceilings in the family room make the room seem huge yet the wood burning fireplace gives it a cozy feel! The brand new kitchen (2016) is gorgeous! Tile flooring & backsplash, granite counters, stainless steel appliances, big window overlooking the back yard...and a slider off the eating area that opens onto the inviting deck for your summer gatherings! There's also a main floor office! Upstairs is an amazing master suite with dual walk in closets, sitting room & remodeled master bath with tub & shower! 3 other spacious bedrooms share the updated hall bath. There is additional living space in the basement with home theater, wet bar & another full bath! Other updates include new roof 2017 and new HVAC 2016. See it, love it, buy it!
Home Details
Home Type
- Single Family
Est. Annual Taxes
- $3,483
Year Built
- Built in 1998
Lot Details
- 8,712 Sq Ft Lot
- Lot Dimensions are 78 x 110
- Level Lot
- Property is in good condition
- Property is zoned NC6.5
HOA Fees
- $19 Monthly HOA Fees
Parking
- 2 Car Attached Garage
- 3 Open Parking Spaces
Home Design
- Colonial Architecture
- Vinyl Siding
Interior Spaces
- Property has 2 Levels
- Cathedral Ceiling
- 1 Fireplace
- Family Room
- Living Room
- Dining Room
- Basement Fills Entire Space Under The House
Kitchen
- Eat-In Kitchen
- Self-Cleaning Oven
- Built-In Range
- Dishwasher
Flooring
- Wood
- Tile or Brick
Bedrooms and Bathrooms
- 4 Bedrooms
- En-Suite Primary Bedroom
- En-Suite Bathroom
- 3.5 Bathrooms
Laundry
- Laundry Room
- Laundry on main level
Schools
- Kirk Middle School
- Christiana High School
Utilities
- Forced Air Heating and Cooling System
- Heating System Uses Gas
- Natural Gas Water Heater
Community Details
- Association fees include common area maintenance
- Norwegian Woods Subdivision
Listing and Financial Details
- Assessor Parcel Number 09-034.30-255
Ownership History
Purchase Details
Home Financials for this Owner
Home Financials are based on the most recent Mortgage that was taken out on this home.Purchase Details
Home Financials for this Owner
Home Financials are based on the most recent Mortgage that was taken out on this home.Similar Homes in the area
Home Values in the Area
Average Home Value in this Area
Purchase History
| Date | Buyer | Sale Price | Title Company |
|---|---|---|---|
| Vedere Kiran | -- | None Available | |
| Patel Kirit | $260,000 | Transnation Title Insurance |
Mortgage History
| Date | Status | Borrower | Loan Amount |
|---|---|---|---|
| Open | Vedere Kiran | $348,000 | |
| Closed | Vedere Kiran | $361,250 | |
| Previous Owner | Patel Kirit | $200,000 | |
| Previous Owner | Patel Kirit | $50,000 | |
| Previous Owner | Patel Kirit | $208,000 |
Property History
| Date | Event | Price | Change | Sq Ft Price |
|---|---|---|---|---|
| 06/15/2018 06/15/18 | Sold | $425,000 | +1.2% | $83 / Sq Ft |
| 05/05/2018 05/05/18 | Pending | -- | -- | -- |
| 05/01/2018 05/01/18 | For Sale | $420,000 | -- | $82 / Sq Ft |
Tax History Compared to Growth
Tax History
| Year | Tax Paid | Tax Assessment Tax Assessment Total Assessment is a certain percentage of the fair market value that is determined by local assessors to be the total taxable value of land and additions on the property. | Land | Improvement |
|---|---|---|---|---|
| 2024 | $4,687 | $106,500 | $15,800 | $90,700 |
| 2023 | $4,576 | $106,500 | $15,800 | $90,700 |
| 2022 | $4,550 | $106,500 | $15,800 | $90,700 |
| 2021 | $4,455 | $106,500 | $15,800 | $90,700 |
| 2020 | $4,343 | $106,500 | $15,800 | $90,700 |
| 2019 | $4,136 | $106,500 | $15,800 | $90,700 |
| 2018 | $471 | $106,500 | $15,800 | $90,700 |
| 2017 | $3,608 | $106,500 | $15,800 | $90,700 |
| 2016 | $3,608 | $106,500 | $15,800 | $90,700 |
| 2015 | $3,298 | $106,500 | $15,800 | $90,700 |
| 2014 | -- | $106,500 | $15,800 | $90,700 |
Agents Affiliated with this Home
-
Lauri Brockson

Seller's Agent in 2018
Lauri Brockson
Patterson Schwartz
(302) 383-0147
25 in this area
175 Total Sales
-
Raju Danthuluri

Buyer's Agent in 2018
Raju Danthuluri
Brokers Realty Group, LLC
(267) 909-1108
1 in this area
47 Total Sales
Map
Source: Bright MLS
MLS Number: 1000470638
APN: 09-034.30-255
- 306 Basswood Dr
- 111 Woodshade Dr
- 614 Timber Wood Blvd
- 28 Thomas Jefferson Blvd
- 317 Goldsmith Ln
- 155 Galleon Dr
- 7 Tiverton Cir
- 13 Sumac Ct
- 12 W Kapok Dr
- 34 Dovetree Dr
- 51 Verdi Cir
- 109 Giles Ct
- 1210 Chelmsford Cir Unit 1210
- 135 Salem Church Rd
- 211 Dunsmore Dr
- 106 Pattie Dr
- 4 Defoe Cir
- 12 Rogers Cir
- 33 Whitson Dr
- 514 Blackbird Dr

