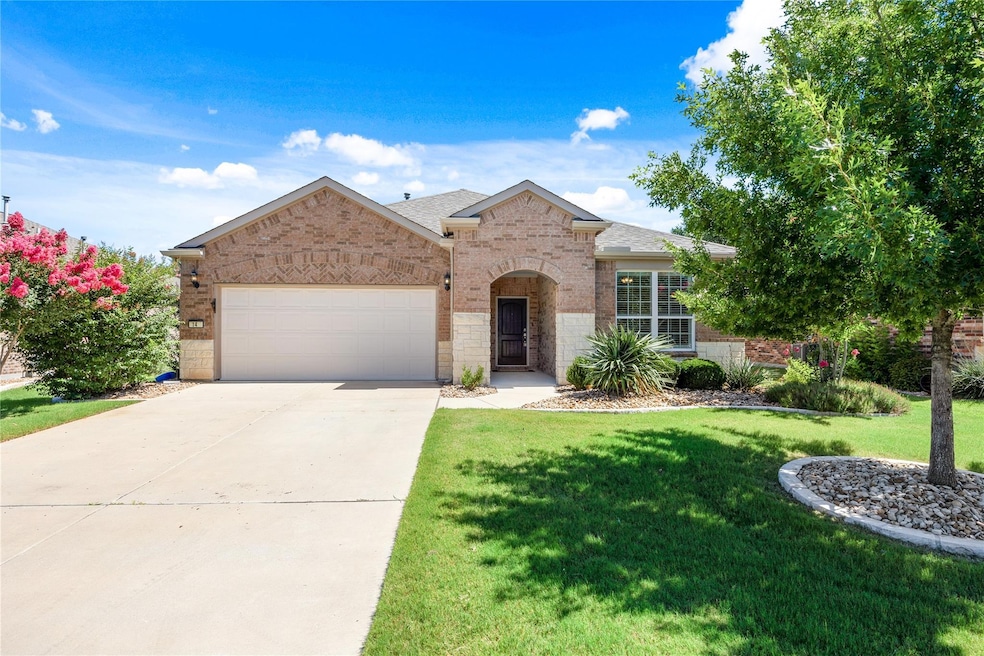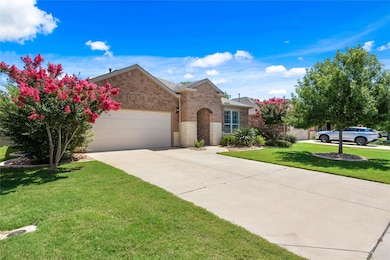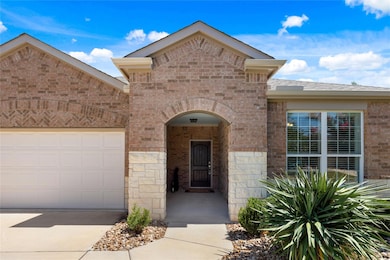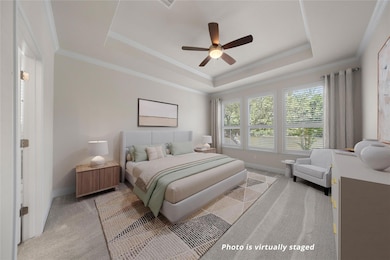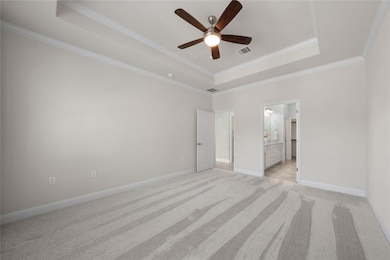
14 Acacia Way Georgetown, TX 78633
Sun City NeighborhoodEstimated payment $3,147/month
Highlights
- Hot Property
- Fitness Center
- Planned Social Activities
- Golf Course Community
- Open Floorplan
- High Ceiling
About This Home
BACK ON MARKET DUE TO NO FAULT TO HOME OR SELLER! Nestled within the renowned Sun City Georgetown—a celebrated 55+ resort community—this impeccably maintained brick and stone residence invites you to experience the height of refined living. Offering two spacious bedrooms, two luxurious baths, and a versatile bonus room with French doors, the guest room features a custom Murphy bed, this home delivers the perfect blend of form and function. Every detail reflects thoughtful design: elegant neutral tones, rich plantation shutters, custom built-ins, and plush new carpeting installed in June 2024. The gourmet kitchen stands as the heart of the home, featuring a large central island, premium stainless steel appliances, and a gas cooktop—ideal for entertaining in style. Upgrades abound—from a whole-home water softener system and underground sprinkler system to a custom-built privacy wall on the covered back patio, creating a serene outdoor retreat. Located just moments from the charming and historic Georgetown Square, this home provides not only comfort but an unmatched lifestyle. Residents enjoy access to a world-class suite of amenities: championship golf courses, tennis, resort-style pools, dog parks, gardens, vibrant dance and wellness classes, and tranquil walking trails throughout this golf-cart-friendly community. Here, luxury meets leisure in perfect harmony. Come see why this home—and lifestyle—are truly exceptional.
Listing Agent
Century 21 Randall Morris & As Brokerage Phone: (512) 353-1776 License #0762039 Listed on: 06/18/2025

Home Details
Home Type
- Single Family
Est. Annual Taxes
- $7,836
Year Built
- Built in 2017
Lot Details
- 7,405 Sq Ft Lot
- South Facing Home
- Stone Wall
- Wrought Iron Fence
- Landscaped
- Native Plants
- Interior Lot
- Level Lot
- Sprinkler System
- Few Trees
HOA Fees
- $140 Monthly HOA Fees
Parking
- 2 Car Attached Garage
- Front Facing Garage
Home Design
- Brick Exterior Construction
- Slab Foundation
- Composition Roof
- Masonry Siding
Interior Spaces
- 1,845 Sq Ft Home
- 1-Story Property
- Open Floorplan
- High Ceiling
- Shutters
- Fire and Smoke Detector
Kitchen
- Breakfast Bar
- Gas Range
- <<microwave>>
- Dishwasher
- Stainless Steel Appliances
- Disposal
Flooring
- Carpet
- Tile
Bedrooms and Bathrooms
- 2 Main Level Bedrooms
- Walk-In Closet
- 2 Full Bathrooms
- Soaking Tub
Accessible Home Design
- No Interior Steps
- Stepless Entry
Outdoor Features
- Covered patio or porch
Utilities
- Central Heating and Cooling System
- Natural Gas Connected
- Water Softener is Owned
- High Speed Internet
Listing and Financial Details
- Assessor Parcel Number 20993163010004
- Tax Block 1
Community Details
Overview
- Association fees include common area maintenance
- Sun City HOA
- Sun City Subdivision
Amenities
- Picnic Area
- Common Area
- Planned Social Activities
Recreation
- Golf Course Community
- Tennis Courts
- Sport Court
- Racquetball
- Fitness Center
- Community Pool
- Dog Park
- Trails
Map
Home Values in the Area
Average Home Value in this Area
Tax History
| Year | Tax Paid | Tax Assessment Tax Assessment Total Assessment is a certain percentage of the fair market value that is determined by local assessors to be the total taxable value of land and additions on the property. | Land | Improvement |
|---|---|---|---|---|
| 2024 | $4,208 | $435,807 | $80,000 | $355,807 |
| 2023 | $4,102 | $420,739 | $0 | $0 |
| 2022 | $5,967 | $382,490 | $0 | $0 |
| 2021 | $7,594 | $347,718 | $65,000 | $306,806 |
| 2020 | $7,010 | $316,107 | $57,150 | $258,957 |
| 2019 | $7,304 | $319,223 | $55,640 | $263,583 |
| 2018 | $6,645 | $321,595 | $55,640 | $265,955 |
| 2017 | $913 | $39,520 | $39,520 | $0 |
Property History
| Date | Event | Price | Change | Sq Ft Price |
|---|---|---|---|---|
| 06/18/2025 06/18/25 | For Sale | $424,900 | -- | $230 / Sq Ft |
Purchase History
| Date | Type | Sale Price | Title Company |
|---|---|---|---|
| Special Warranty Deed | -- | Attorney |
About the Listing Agent
Nadine's Other Listings
Source: Unlock MLS (Austin Board of REALTORS®)
MLS Number: 4167522
APN: R545738
- 214 Yellow Rose Trail
- 114 Dewberry Dr
- 215 Bluestem Dr
- 116 Dandelion Dr
- 219 Red Poppy Trail
- 120 Plover Pass
- 114 Plover Pass
- 317 Yellow Rose Trail
- 106 Whitewing Way
- 104 Plover Pass
- 107 Plover Pass
- 287 Red Poppy Trail
- 131 Whippoorwill Way
- 119 Daisy Path
- 202 Whippoorwill Cove
- 116 Grapevine Ln
- 204 Whippoorwill Cove
- 134 Lantana Dr
- 112 Driftwood Hills Way
- 316 Trail of the Flowers
- 269 Red Poppy Trail
- 5102 Williams Dr
- 105 Purple Sage Dr
- 104 Bettie Mae Way
- 701 Hays Hill Dr Unit 12
- 6618 Cherrywood Ln
- 128 Crystal Springs Dr
- 413 Sheepshank Dr
- 215 McKittrick Ridge Rd
- 308 Leanne Dr
- 1078 Bowline Dr
- 120 Red Granite Rd
- 476 Sheepshank Dr
- 129 Red Granite Rd
- 904 Indian Hawthorne Dr
- 1007 Boxwood
- 209 Mexican Olive Dr
- 506 Bluehaw Dr
- 1121 Boxwood
- 1118 Boxwood Loop
