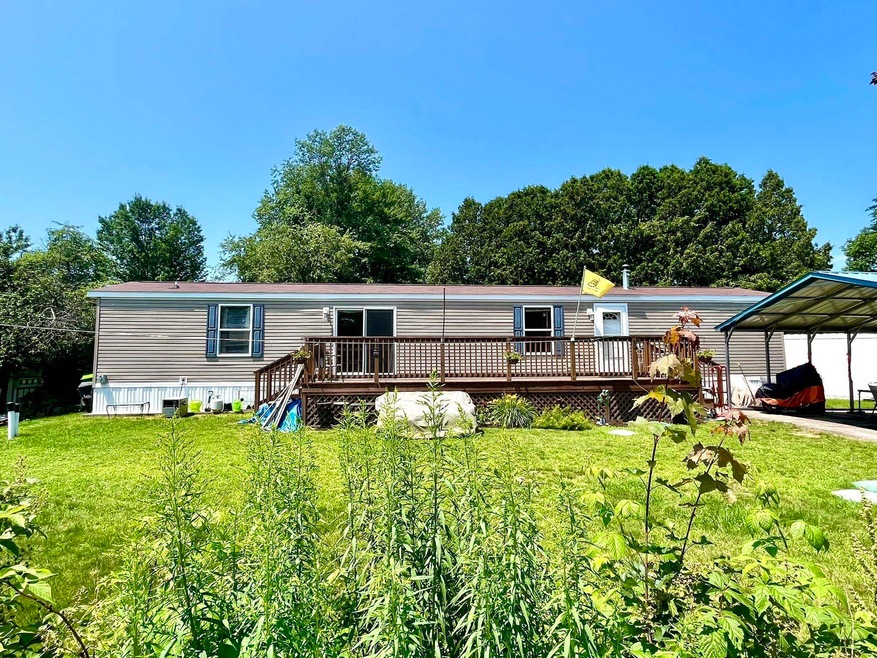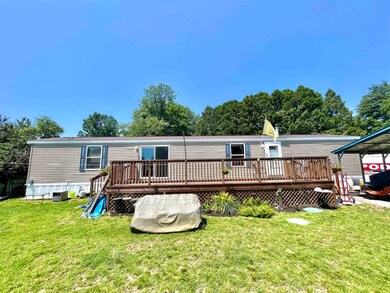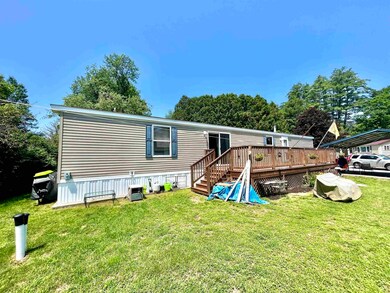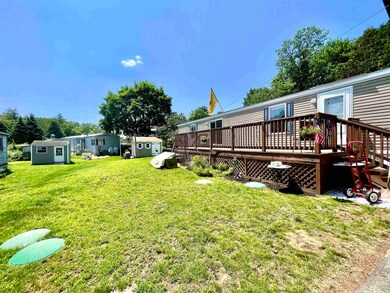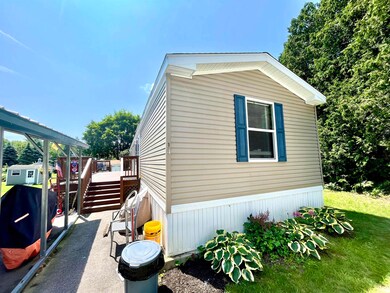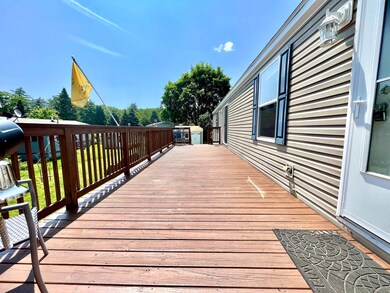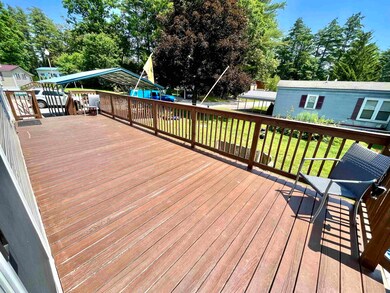
Highlights
- Deck
- Air Conditioning
- En-Suite Primary Bedroom
- Vaulted Ceiling
- Shed
- Kitchen Island
About This Home
As of August 2023ONE LEVEL LIVING AT IT'S FINEST, A QUIET 55+ COMMUNITY TO CALL HOME! Built in 2016, this two bedroom, two bathroom, manufactured home with a massive front deck is as turn-key as it gets. The home is on a beautiful lot with a large yard with an abundance of garden space. Comes with a brand new 12x14 shed, as well as an 18x20 metal carport. As you enter, you'll find a massive open concept floor plan, with each bedroom at the opposite end of the home for maximum privacy with the primary bedroom having a convenient en-suite. The spacious living area allows for many different layout plans. The kitchen is equipped with an eat-in island , plenty of cabinet and counter space and updated appliances. Head out back to the second deck and enjoy the private backyard space. YOUR NEW BEGINNING AWAITS, WELCOME TO YOUR NEW FOREVER HOME! Purchase is subject to park approval.
Last Agent to Sell the Property
EXP Realty Brokerage Phone: 603-801-1838 Listed on: 07/08/2023

Property Details
Home Type
- Mobile/Manufactured
Est. Annual Taxes
- $1,879
Year Built
- Built in 2016
HOA Fees
- $690 Monthly HOA Fees
Parking
- 2 Car Garage
- Carport
Home Design
- Slab Foundation
- Shingle Roof
- Vinyl Siding
Interior Spaces
- 1,020 Sq Ft Home
- 1-Story Property
- Vaulted Ceiling
- Ceiling Fan
- Combination Kitchen and Dining Room
- Fire and Smoke Detector
Kitchen
- Gas Range
- Microwave
- Dishwasher
- Kitchen Island
Flooring
- Carpet
- Laminate
Bedrooms and Bathrooms
- 2 Bedrooms
- En-Suite Primary Bedroom
- 2 Full Bathrooms
Laundry
- Laundry on main level
- Dryer
- Washer
Outdoor Features
- Deck
- Shed
Schools
- Epsom Central Elementary And Middle School
- Pembroke Academy High School
Mobile Home
- Mobile Home Make is Commodore
- Serial Number CP54003A
Utilities
- Air Conditioning
- Forced Air Heating System
- Heating System Uses Gas
- 220 Volts
- Electric Water Heater
- Cable TV Available
Listing and Financial Details
- Legal Lot and Block 000104 / 000007
Community Details
Overview
- Association fees include recreation, sewer, trash, water, park rent
- Kings Towne Condos
- Kings Towne Mobile Home Park Subdivision, 68' X 16' Floorplan
- Kings Towne Mobile Home Park
Amenities
- Common Area
Recreation
- Snow Removal
Similar Homes in Epsom, NH
Home Values in the Area
Average Home Value in this Area
Property History
| Date | Event | Price | Change | Sq Ft Price |
|---|---|---|---|---|
| 08/11/2023 08/11/23 | Sold | $155,000 | +3.3% | $152 / Sq Ft |
| 07/11/2023 07/11/23 | Pending | -- | -- | -- |
| 07/08/2023 07/08/23 | For Sale | $150,000 | +81.8% | $147 / Sq Ft |
| 05/30/2019 05/30/19 | Sold | $82,500 | -8.2% | $81 / Sq Ft |
| 05/02/2019 05/02/19 | Pending | -- | -- | -- |
| 04/12/2019 04/12/19 | Price Changed | $89,900 | -4.9% | $88 / Sq Ft |
| 03/20/2019 03/20/19 | For Sale | $94,500 | -- | $93 / Sq Ft |
Tax History Compared to Growth
Agents Affiliated with this Home
-
Brad Bosse

Seller's Agent in 2023
Brad Bosse
EXP Realty
(603) 801-1838
3 in this area
132 Total Sales
-
Kathy Glass

Buyer's Agent in 2023
Kathy Glass
H&K REALTY
(603) 770-7971
1 in this area
58 Total Sales
-
P
Seller's Agent in 2019
Patricia Ciampolillo
Venture Real Estate, Inc.
-
W
Buyer's Agent in 2019
William Lacroix
Century 21 Circa 72 Inc.
Map
Source: PrimeMLS
MLS Number: 4960453
- 7 Adams St
- 18 Queens Ln
- 8 Lance Ln
- 244 Suncook Valley Hwy
- 187 Copperline Rd
- 25 Howards Ln
- 30 Pine St
- 0 Poor Town Rd
- 238 New Rye Rd
- 15 Elm St
- 6 Silver Hill Dr
- 729 Suncook Valley Hwy
- 9 Towle Pasture Dr
- 15 Easy St
- 36 Windymere Dr
- Map R05 Lot 1 Sanborn Hill Rd
- 0 Dover Unit 5027742
- 22 Mount Delight Rd
- 18 Breezy Acres Mobile Home Park
- 47 Chestnut Dr
