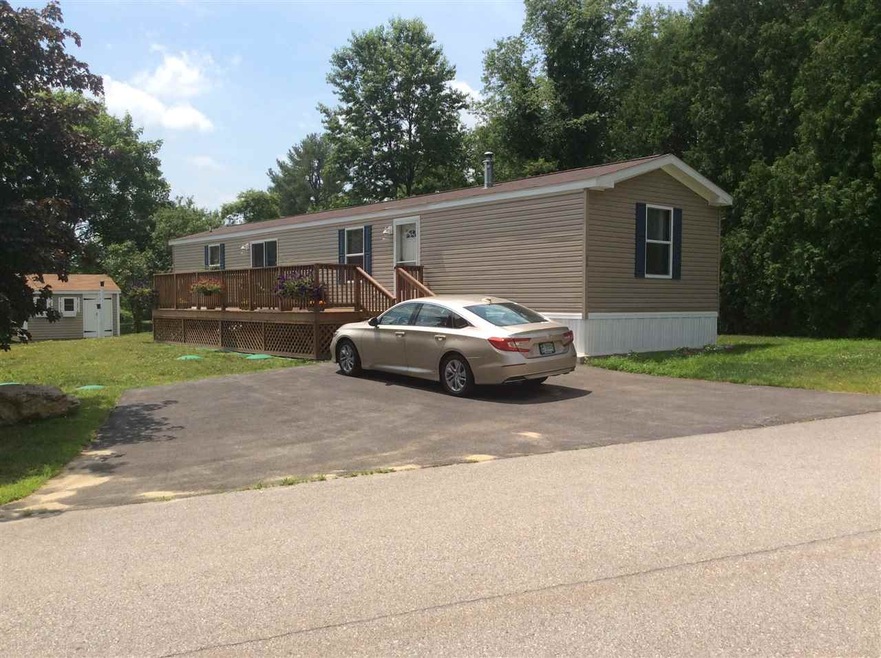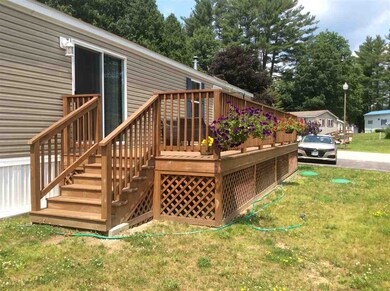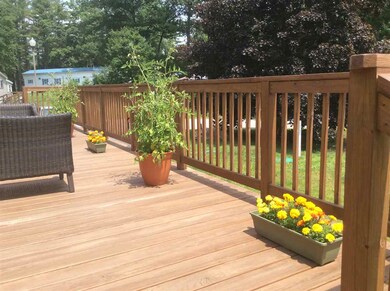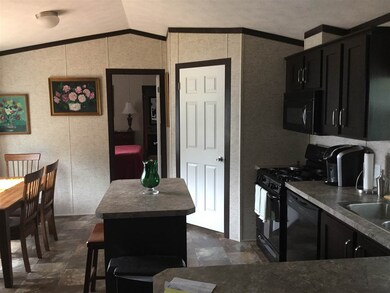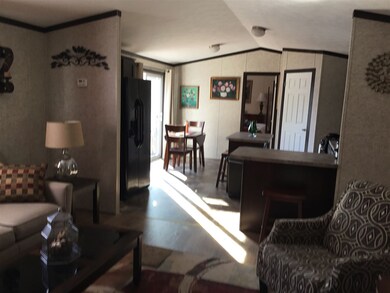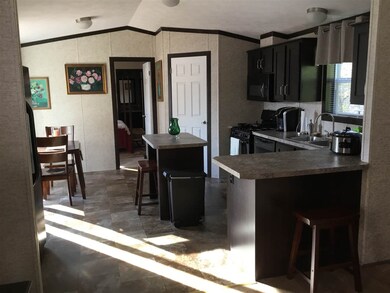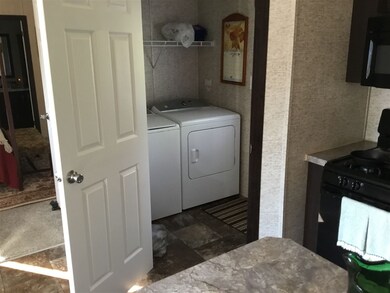
Highlights
- Air Conditioning
- En-Suite Primary Bedroom
- Ceiling Fan
- Shed
- Forced Air Heating System
- Power Generator
About This Home
As of August 2023Step onto a beautiful over-sized deck that not only runs almost the length of the house, but has stairs to access from either end! Plus, there are entrances into or out of the home by way of the front door or sliding glass doors. This is a larger 16 X 68 single. Although this house was built in 2016, it was not occupied until 2017. It has been exceptionally cared for and generously added to for comfort and ease of upkeep. The living room with cathedral ceilings opens to the kitchen, that includes a center island adding extra counter space. There is a laundry room off the kitchen with a back door entry and porch. A bedroom and bath on each end of the home affords privacy. The master bedroom with bath that has a double wide step-in shower with two seats! The second bedroom/office and full bath are located in the front of the home off the main living area. Additional amenities include, a 10 x 12 wood shed, generator, central air, a newly built clubhouse and a pond on the premises to sit and enjoy nature at its best in this desirable 55+ Community! Park approval is required. Pet friendly community.
Last Agent to Sell the Property
Patricia Ciampolillo
Venture Real Estate, Inc. License #070799 Listed on: 03/20/2019
Last Buyer's Agent
William Lacroix
Century 21 Circa 72 Inc. License #070154

Property Details
Home Type
- Mobile/Manufactured
Est. Annual Taxes
- $1,395
Year Built
- Built in 2016
HOA Fees
- $540 Monthly HOA Fees
Home Design
- Slab Foundation
- Shingle Roof
- Vinyl Siding
Interior Spaces
- 1,020 Sq Ft Home
- 1-Story Property
- Ceiling Fan
- Dining Area
- Fire and Smoke Detector
Kitchen
- Gas Cooktop
- Stove
- Microwave
- Dishwasher
Flooring
- Carpet
- Vinyl
Bedrooms and Bathrooms
- 2 Bedrooms
- En-Suite Primary Bedroom
Laundry
- Dryer
- Washer
Parking
- 2 Car Parking Spaces
- Paved Parking
Utilities
- Air Conditioning
- Forced Air Heating System
- Heating System Uses Gas
- 100 Amp Service
- Power Generator
- Propane
- Drilled Well
- Electric Water Heater
- Community Sewer or Septic
- High Speed Internet
- Cable TV Available
Additional Features
- Shed
- Level Lot
Listing and Financial Details
- Legal Lot and Block 000007 / 104
Community Details
Overview
- Association fees include park fees, plowing, sewer, trash, water
- Kings Towne
- Planned Unit Development
Pet Policy
- Pets Allowed
Similar Home in Epsom, NH
Home Values in the Area
Average Home Value in this Area
Property History
| Date | Event | Price | Change | Sq Ft Price |
|---|---|---|---|---|
| 08/11/2023 08/11/23 | Sold | $155,000 | +3.3% | $152 / Sq Ft |
| 07/11/2023 07/11/23 | Pending | -- | -- | -- |
| 07/08/2023 07/08/23 | For Sale | $150,000 | +81.8% | $147 / Sq Ft |
| 05/30/2019 05/30/19 | Sold | $82,500 | -8.2% | $81 / Sq Ft |
| 05/02/2019 05/02/19 | Pending | -- | -- | -- |
| 04/12/2019 04/12/19 | Price Changed | $89,900 | -4.9% | $88 / Sq Ft |
| 03/20/2019 03/20/19 | For Sale | $94,500 | -- | $93 / Sq Ft |
Tax History Compared to Growth
Agents Affiliated with this Home
-
Brad Bosse

Seller's Agent in 2023
Brad Bosse
EXP Realty
(603) 801-1838
3 in this area
132 Total Sales
-
Kathy Glass

Buyer's Agent in 2023
Kathy Glass
H&K REALTY
(603) 770-7971
2 in this area
59 Total Sales
-
P
Seller's Agent in 2019
Patricia Ciampolillo
Venture Real Estate, Inc.
-
W
Buyer's Agent in 2019
William Lacroix
Century 21 Circa 72 Inc.
Map
Source: PrimeMLS
MLS Number: 4741522
- 7 Adams St
- 18 Queens Ln
- 8 Lance Ln
- 244 Suncook Valley Hwy
- 187 Copperline Rd
- 25 Howards Ln
- 30 Pine St
- 0 Poor Town Rd
- 238 New Rye Rd
- 15 Elm St
- 6 Silver Hill Dr
- 729 Suncook Valley Hwy
- 9 Towle Pasture Dr
- 15 Easy St
- 36 Windymere Dr
- Map R05 Lot 1 Sanborn Hill Rd
- 0 Dover Unit 5027742
- 22 Mount Delight Rd
- 18 Breezy Acres Mobile Home Park
- 47 Chestnut Dr
