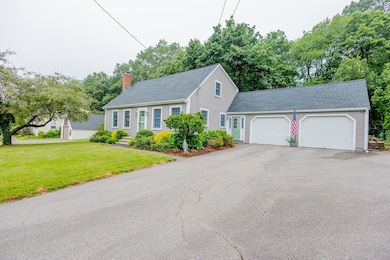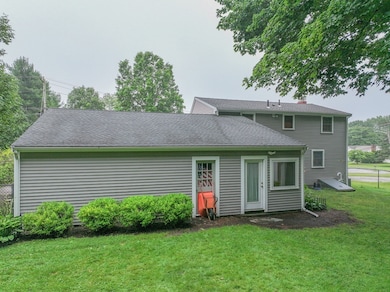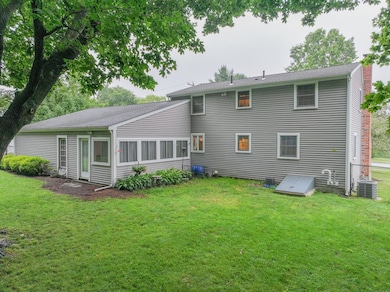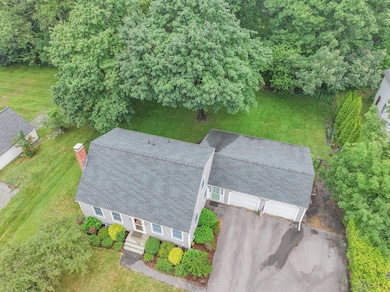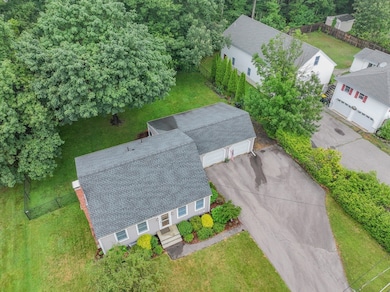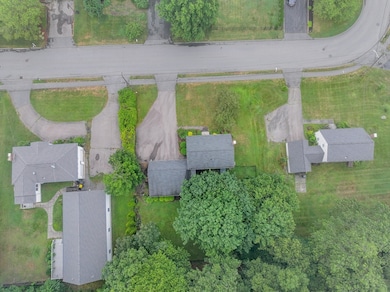
14 Charles Dr Franklin, MA 02038
Estimated payment $4,203/month
Highlights
- Open Floorplan
- Custom Closet System
- Property is near public transit
- Helen Keller Elementary School Rated A-
- Cape Cod Architecture
- Wood Flooring
About This Home
This beautifully maintained Cape in Franklin is the home you've been waiting for! First floor offers beautiful wood flooring with an open floor plan, cabinet-packed kitchen with granite counter tops, subway tiled back splash, breakfast bar/peninsula, stainless steel appliances, and double oven. Living room has a wood-burning stove to keep the heating bills low. Updates include Furnace (2023), French Drain (2019), Central AC (2015), Roof (2016), Vinyl Siding (2016). Enclosed back porch, two car garage, and a large, fenced-in back yard. Such a great home and one that should not be missed! You won't be disappointed!
Home Details
Home Type
- Single Family
Est. Annual Taxes
- $6,577
Year Built
- Built in 1962
Lot Details
- 0.35 Acre Lot
- Fenced Yard
- Fenced
- Cleared Lot
Parking
- 2 Car Attached Garage
- Parking Storage or Cabinetry
- Side Facing Garage
- Driveway
- Open Parking
- Off-Street Parking
Home Design
- Cape Cod Architecture
- Frame Construction
- Shingle Roof
- Concrete Perimeter Foundation
Interior Spaces
- Open Floorplan
- Recessed Lighting
- Window Screens
- Living Room with Fireplace
- Dining Area
- Screened Porch
- Washer and Gas Dryer Hookup
Kitchen
- Breakfast Bar
- Range
- Microwave
- Dishwasher
- Stainless Steel Appliances
- Solid Surface Countertops
Flooring
- Wood
- Wall to Wall Carpet
- Ceramic Tile
Bedrooms and Bathrooms
- 3 Bedrooms
- Primary bedroom located on second floor
- Custom Closet System
- Bathtub with Shower
- Linen Closet In Bathroom
Basement
- Basement Fills Entire Space Under The House
- Interior and Exterior Basement Entry
- Sump Pump
- Block Basement Construction
- Laundry in Basement
Outdoor Features
- Bulkhead
- Rain Gutters
Location
- Property is near public transit
- Property is near schools
Schools
- Keller Elementary School
- Sullivan Middle School
- Franklin High School
Utilities
- Forced Air Heating and Cooling System
- 1 Cooling Zone
- 1 Heating Zone
- Heating System Uses Natural Gas
- Cable TV Available
Listing and Financial Details
- Tax Lot 052
- Assessor Parcel Number 96751
Community Details
Overview
- No Home Owners Association
Amenities
- Shops
- Coin Laundry
Recreation
- Park
Map
Home Values in the Area
Average Home Value in this Area
Tax History
| Year | Tax Paid | Tax Assessment Tax Assessment Total Assessment is a certain percentage of the fair market value that is determined by local assessors to be the total taxable value of land and additions on the property. | Land | Improvement |
|---|---|---|---|---|
| 2025 | $6,577 | $566,000 | $326,600 | $239,400 |
| 2024 | $6,569 | $557,200 | $326,600 | $230,600 |
| 2023 | $6,265 | $498,000 | $278,300 | $219,700 |
| 2022 | $5,824 | $414,500 | $219,200 | $195,300 |
| 2021 | $5,911 | $403,500 | $246,100 | $157,400 |
| 2020 | $5,605 | $386,300 | $236,000 | $150,300 |
| 2019 | $5,459 | $372,400 | $225,900 | $146,500 |
| 2018 | $5,129 | $350,100 | $217,800 | $132,300 |
| 2017 | $4,623 | $317,100 | $201,700 | $115,400 |
| 2016 | $4,586 | $316,300 | $216,600 | $99,700 |
| 2015 | $4,534 | $305,500 | $205,800 | $99,700 |
| 2014 | $4,049 | $280,200 | $180,500 | $99,700 |
Property History
| Date | Event | Price | Change | Sq Ft Price |
|---|---|---|---|---|
| 07/15/2025 07/15/25 | For Sale | $659,900 | +55.3% | $462 / Sq Ft |
| 11/30/2018 11/30/18 | Sold | $425,000 | +1.7% | $298 / Sq Ft |
| 10/22/2018 10/22/18 | Pending | -- | -- | -- |
| 10/16/2018 10/16/18 | For Sale | $418,000 | +26.7% | $293 / Sq Ft |
| 05/31/2012 05/31/12 | Sold | $330,000 | +1.5% | $225 / Sq Ft |
| 04/04/2012 04/04/12 | Pending | -- | -- | -- |
| 03/29/2012 03/29/12 | For Sale | $325,000 | -- | $221 / Sq Ft |
Purchase History
| Date | Type | Sale Price | Title Company |
|---|---|---|---|
| Quit Claim Deed | -- | -- | |
| Not Resolvable | $425,000 | -- | |
| Deed | -- | -- | |
| Not Resolvable | $330,000 | -- |
Mortgage History
| Date | Status | Loan Amount | Loan Type |
|---|---|---|---|
| Open | $15,000 | Second Mortgage Made To Cover Down Payment | |
| Open | $125,000 | Stand Alone Refi Refinance Of Original Loan | |
| Closed | $125,000 | New Conventional | |
| Previous Owner | $230,000 | Stand Alone Refi Refinance Of Original Loan | |
| Previous Owner | $75,000 | No Value Available | |
| Previous Owner | $175,000 | No Value Available | |
| Previous Owner | $111,000 | No Value Available | |
| Previous Owner | $113,000 | No Value Available | |
| Previous Owner | $101,200 | No Value Available |
Similar Homes in Franklin, MA
Source: MLS Property Information Network (MLS PIN)
MLS Number: 73402574
APN: FRAN-000215-000000-000052
- 83 Oliver Pond Cir Unit 7
- 91 Oliver Pond Cir Unit 3
- 711 Eagles Nest Way Unit 711
- 0 Elm St
- 14 Sanford St Unit 21
- 1 John St
- 10 Populatic Street Extension
- 10 Macarthur Ave
- 1 Clearview Dr
- 78 Daniels St
- 3 Wamesit St
- 99 Leland Rd
- 124 Mastro Dr
- 27 Willow Pond Cir Unit 27
- 29 Willow Pond Cir Unit 29
- 4 Charles River Rd
- 19 Mulberry Ln
- 10 Blueberry Ln
- 19 Willow Pond Cir Unit 19
- 27 Kingsbury Rd
- 102 Village St Unit 2
- 39 Main St
- 2 Lincoln St Unit A
- 337 Village St Unit 3
- 337 Village St Unit 2a
- 333 Village St Unit 1
- 173 Main St
- 192 Main St Unit C
- 5 Virginia Rd
- 11 Church St
- 76 Highwood Dr Unit 1
- 117 Dean Ave
- 82 Union St
- 215 Chestnut St
- 49 Dean Ave Unit B
- 31 Alpine Row Unit 3
- 31 Alpine Row
- 65 Milliken Ave Unit 13
- 300 Glen Meadow Rd
- 58 Summer St Unit 58

