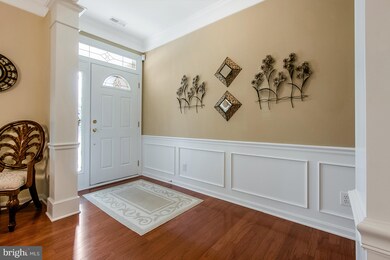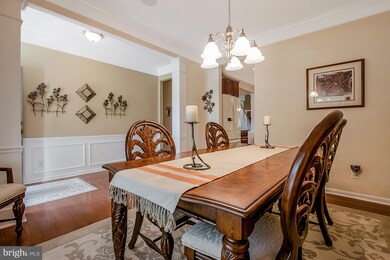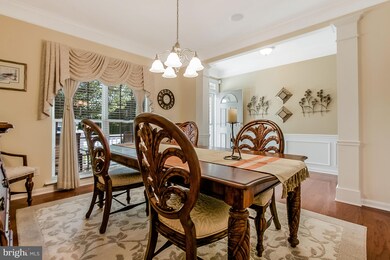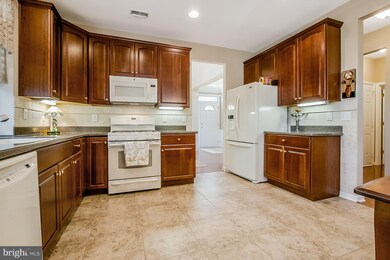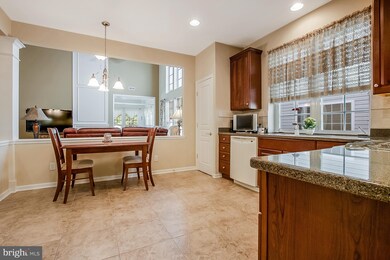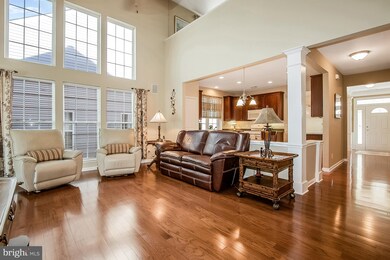
14 Compass Rose Way Newark, DE 19702
Bear NeighborhoodEstimated Value: $443,294 - $484,000
Highlights
- Fitness Center
- Open Floorplan
- Two Story Ceilings
- Senior Living
- Clubhouse
- Rambler Architecture
About This Home
As of February 2020PRICED TO SELL ! RARE opportunity in Traditions at Christiana - small private Active Adult (80/20 & no one under 18) community (99 homes) with fabulous amenities including easy living - pool, community clubhouse with exercise, game room & party room. Community provides your landscaping maintenance, snow removal and trash - just sit back,enjoy life. Pulte built and offered by meticulous original owners- have made it better than new with their upgrades and additions. Gleaming floors, two story great room with gas FP with loft overlooking it (perfect man cave or office) and Florida room- looks out onto huge elegant paver patio with Sunsetter awning and built in lighting. Kit.features gas cooking , gleaming solid surface, upgraded Cherry 48 " cabinetry, pantry, tile floors - what more could you ask for ? How about the 2nd level 11x16 finished storage area that is perfect for all your extra things but has the possibility of becoming a 3rd bedroom or the main floor laundry room with large W & D & utility sink. Do not delay as the sellers have priced this superb home to SELL. Possession is negotiable. See brochure in the home for all of the extras.
Home Details
Home Type
- Single Family
Est. Annual Taxes
- $3,119
Year Built
- Built in 2006
Lot Details
- 5,227 Sq Ft Lot
- Stone Retaining Walls
- Landscaped
- Extensive Hardscape
- Sprinkler System
- Side Yard
- Property is in good condition
- Property is zoned ST-UDC
HOA Fees
- $206 Monthly HOA Fees
Parking
- 2 Car Direct Access Garage
- 2 Open Parking Spaces
- Front Facing Garage
- Garage Door Opener
- Driveway
- Off-Street Parking
Home Design
- Rambler Architecture
- Slab Foundation
- Shingle Roof
- Stone Siding
- Vinyl Siding
Interior Spaces
- 2,025 Sq Ft Home
- Property has 2 Levels
- Open Floorplan
- Crown Molding
- Wainscoting
- Two Story Ceilings
- Ceiling Fan
- Recessed Lighting
- Corner Fireplace
- Fireplace With Glass Doors
- Gas Fireplace
- Awning
- Vinyl Clad Windows
- Window Treatments
- Stained Glass
- Entrance Foyer
- Great Room
- Formal Dining Room
- Loft
- Solarium
- Storage Room
- Attic
Kitchen
- Eat-In Kitchen
- Butlers Pantry
- Self-Cleaning Oven
- Microwave
- Dishwasher
- Upgraded Countertops
- Disposal
Flooring
- Wood
- Partially Carpeted
- Tile or Brick
Bedrooms and Bathrooms
- 2 Main Level Bedrooms
- En-Suite Primary Bedroom
- Walk-In Closet
- 2 Full Bathrooms
- Soaking Tub
- Walk-in Shower
Laundry
- Laundry on main level
- Front Loading Dryer
- Front Loading Washer
Home Security
- Storm Doors
- Fire Sprinkler System
- Flood Lights
Outdoor Features
- Patio
- Exterior Lighting
- Porch
Utilities
- Forced Air Heating and Cooling System
- Cooling System Utilizes Natural Gas
- 200+ Amp Service
- High-Efficiency Water Heater
- Natural Gas Water Heater
- Cable TV Available
Additional Features
- Level Entry For Accessibility
- Energy-Efficient Windows
Listing and Financial Details
- Assessor Parcel Number 0902940027
Community Details
Overview
- Senior Living
- Association fees include common area maintenance, lawn maintenance, management, pool(s), recreation facility, snow removal, trash
- Senior Community | Residents must be 55 or older
- Traditions At Christiana Subdivision
- Planned Unit Development
Amenities
- Common Area
- Clubhouse
- Game Room
- Party Room
Recreation
- Fitness Center
- Community Pool
Ownership History
Purchase Details
Purchase Details
Home Financials for this Owner
Home Financials are based on the most recent Mortgage that was taken out on this home.Purchase Details
Purchase Details
Home Financials for this Owner
Home Financials are based on the most recent Mortgage that was taken out on this home.Similar Homes in Newark, DE
Home Values in the Area
Average Home Value in this Area
Purchase History
| Date | Buyer | Sale Price | Title Company |
|---|---|---|---|
| Tardiff Family Trust | -- | None Listed On Document | |
| Tardiff Richard D | -- | None Available | |
| Tardiff Richard D | -- | None Available | |
| Cicione Stephen M | $417,215 | None Available |
Mortgage History
| Date | Status | Borrower | Loan Amount |
|---|---|---|---|
| Previous Owner | Tardiff Richard D | $200,000 | |
| Previous Owner | Cicione Stephen M | $221,000 | |
| Previous Owner | Cicione Stephen M | $224,000 | |
| Previous Owner | Cicione Stephen M | $225,000 |
Property History
| Date | Event | Price | Change | Sq Ft Price |
|---|---|---|---|---|
| 02/10/2020 02/10/20 | Sold | $360,000 | -2.7% | $178 / Sq Ft |
| 12/03/2019 12/03/19 | Pending | -- | -- | -- |
| 11/30/2019 11/30/19 | For Sale | $369,900 | -- | $183 / Sq Ft |
Tax History Compared to Growth
Tax History
| Year | Tax Paid | Tax Assessment Tax Assessment Total Assessment is a certain percentage of the fair market value that is determined by local assessors to be the total taxable value of land and additions on the property. | Land | Improvement |
|---|---|---|---|---|
| 2024 | $3,736 | $84,900 | $10,700 | $74,200 |
| 2023 | $3,648 | $84,900 | $10,700 | $74,200 |
| 2022 | $3,627 | $84,900 | $10,700 | $74,200 |
| 2021 | $3,551 | $84,900 | $10,700 | $74,200 |
| 2020 | $3,462 | $84,900 | $10,700 | $74,200 |
| 2019 | $3,266 | $88,100 | $10,700 | $77,400 |
| 2018 | $57 | $88,100 | $10,700 | $77,400 |
| 2017 | $2,985 | $88,100 | $10,700 | $77,400 |
| 2016 | $2,985 | $88,100 | $10,700 | $77,400 |
| 2015 | $2,729 | $88,100 | $10,700 | $77,400 |
| 2014 | $2,740 | $88,100 | $10,700 | $77,400 |
Agents Affiliated with this Home
-
Paula Kamison
P
Seller's Agent in 2020
Paula Kamison
Patterson Schwartz
(302) 563-0305
7 Total Sales
-
Paul Greenholt

Buyer's Agent in 2020
Paul Greenholt
Patterson Schwartz
(610) 804-1220
2 in this area
88 Total Sales
Map
Source: Bright MLS
MLS Number: DENC491378
APN: 09-029.40-027
- 111 Woodshade Dr
- 434 Jacobsen Dr
- 7 Tiverton Cir
- 306 Basswood Dr
- 6 Trevett Blvd
- 12 W Kapok Dr
- 28 Thomas Jefferson Blvd
- 211 Dunsmore Dr
- 614 Timber Wood Blvd
- 135 Salem Church Rd
- 1205 Flanders Way
- 1210 Chelmsford Cir Unit 1210
- 34 Dovetree Dr
- 29 E Main St
- 62 Queens Way
- 13 Sumac Ct
- 4 Defoe Cir
- 7 Brookbend Dr
- 514 Blackbird Dr
- 12 Rogers Cir
- 14 Compass Rose Way
- 12 Compass Rose Way
- 16 Compass Rose Way
- 10 Compass Rose Way
- 18 Compass Rose Way
- 143 Galleon Dr
- 335 Sentinel Ln
- 6 Compass Rose Way
- 153 Galleon Dr
- 159 Galleon Dr
- 201 Galleon Dr
- 151 Galleon Dr
- 4 Compass Rose Way
- 331 Sentinel Ln
- 203 Galleon Dr
- 7 Compass Rose Way
- 170 Galleon Dr
- 168 Galleon Dr
- 205 Galleon Dr
- 202 Galleon Dr

