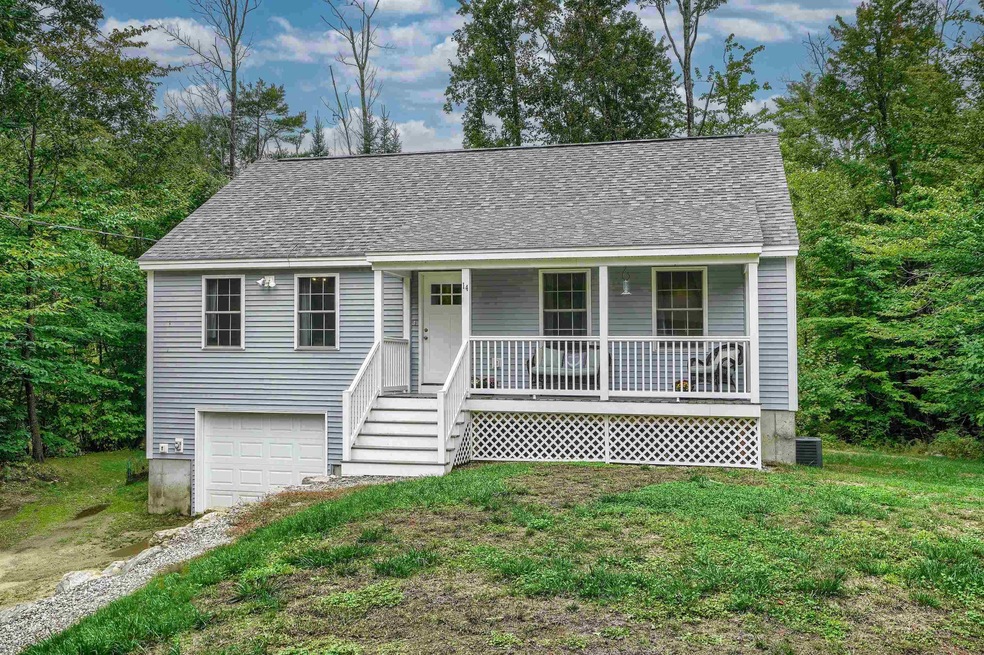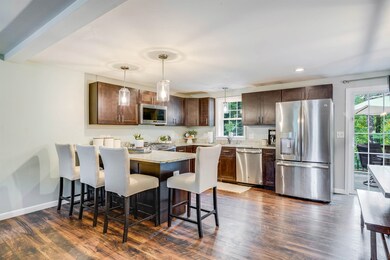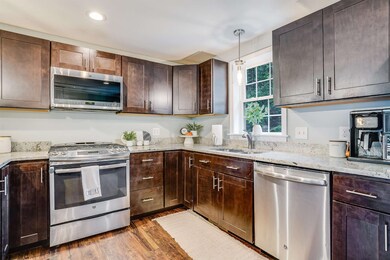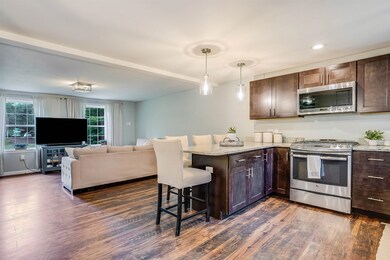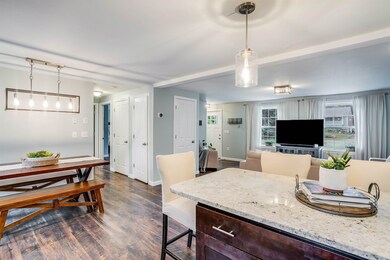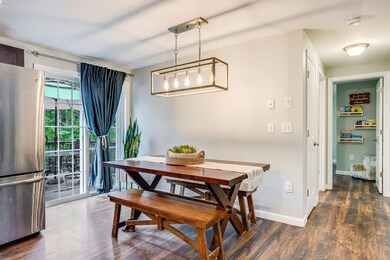
14 Deering Dr Center Barnstead, NH 03225
Highlights
- Golf Course Community
- Countryside Views
- Deck
- Water Access
- Clubhouse
- Wooded Lot
About This Home
As of October 2022Welcome Home! This stunning ranch home is 5 years young and features over 1,500 sq ft of living with 3 beds and 2 baths on a .36 acre private lot. Step inside this beautiful home to open concept living with an open family room, dining space, and gourmet kitchen with granite countertops and stainless steel appliances. The first floor includes a master bedroom suite with a full bath and two closets and an additional large bedroom and full bathroom with laundry on the first floor. Head upstairs to the finished attic space for an additional bedroom and bonus space to suit your needs. Outside you have a large front yard and a deck overlooking your private backyard. This home is part of the Locke Lake Colony Association that features access to so many amenities including multiple beaches, two pools, use of the basketball court, tennis court, golf, playground area, outside pavilion, and so much more. Home has a 2-bedroom septic system. Come Visit our Open House September 23rd from 5PM-7PM and September 24th from 1PM-3PM and fall in love. This Home is a Must See and Won’t Last!
Last Agent to Sell the Property
Keller Williams Gateway Realty/Salem License #073371 Listed on: 09/22/2022

Home Details
Home Type
- Single Family
Est. Annual Taxes
- $4,860
Year Built
- Built in 2017
Lot Details
- 0.36 Acre Lot
- Lot Sloped Up
- Irrigation
- Wooded Lot
- Property is zoned 3-208
HOA Fees
- $48 Monthly HOA Fees
Parking
- 1 Car Garage
- Gravel Driveway
Home Design
- Concrete Foundation
- Wood Frame Construction
- Shingle Roof
- Vinyl Siding
Interior Spaces
- 1-Story Property
- Wood Flooring
- Countryside Views
- ENERGY STAR Qualified Dishwasher
Bedrooms and Bathrooms
- 3 Bedrooms
- En-Suite Primary Bedroom
Laundry
- Laundry on main level
- Gas Dryer
- Washer
Unfinished Basement
- Connecting Stairway
- Interior and Exterior Basement Entry
- Basement Storage
Outdoor Features
- Water Access
- Shared Private Water Access
- Deck
- Covered patio or porch
Schools
- Barnstead Elementary School
- Prospect Mountain High School
Utilities
- Forced Air Heating System
- Heating System Uses Gas
- 200+ Amp Service
- Water Heater
- Private Sewer
- High Speed Internet
- Cable TV Available
Listing and Financial Details
- Tax Lot 155
Community Details
Overview
- Association fees include hoa fee, special assessments
Amenities
- Clubhouse
Recreation
- Golf Course Community
- Tennis Courts
- Community Pool
Ownership History
Purchase Details
Home Financials for this Owner
Home Financials are based on the most recent Mortgage that was taken out on this home.Purchase Details
Similar Home in Center Barnstead, NH
Home Values in the Area
Average Home Value in this Area
Purchase History
| Date | Type | Sale Price | Title Company |
|---|---|---|---|
| Warranty Deed | $195,600 | -- | |
| Warranty Deed | $17,000 | -- |
Mortgage History
| Date | Status | Loan Amount | Loan Type |
|---|---|---|---|
| Open | $70,000 | Second Mortgage Made To Cover Down Payment | |
| Open | $189,635 | Purchase Money Mortgage |
Property History
| Date | Event | Price | Change | Sq Ft Price |
|---|---|---|---|---|
| 10/31/2022 10/31/22 | Sold | $345,000 | -4.1% | $224 / Sq Ft |
| 09/28/2022 09/28/22 | Pending | -- | -- | -- |
| 09/22/2022 09/22/22 | For Sale | $359,900 | +84.1% | $234 / Sq Ft |
| 10/06/2017 10/06/17 | Sold | $195,500 | +2.9% | $171 / Sq Ft |
| 07/17/2017 07/17/17 | Pending | -- | -- | -- |
| 07/13/2017 07/13/17 | For Sale | $189,900 | -- | $167 / Sq Ft |
Tax History Compared to Growth
Tax History
| Year | Tax Paid | Tax Assessment Tax Assessment Total Assessment is a certain percentage of the fair market value that is determined by local assessors to be the total taxable value of land and additions on the property. | Land | Improvement |
|---|---|---|---|---|
| 2024 | $5,518 | $338,300 | $86,600 | $251,700 |
| 2023 | $4,855 | $338,300 | $86,600 | $251,700 |
| 2022 | $4,741 | $219,500 | $44,600 | $174,900 |
| 2021 | $4,860 | $221,300 | $44,600 | $176,700 |
| 2020 | $5,112 | $221,300 | $44,600 | $176,700 |
| 2019 | $5,052 | $221,300 | $44,600 | $176,700 |
| 2018 | $4,924 | $221,300 | $44,600 | $176,700 |
| 2017 | $436 | $15,100 | $15,100 | $0 |
| 2016 | $411 | $15,100 | $15,100 | $0 |
| 2015 | $410 | $15,100 | $15,100 | $0 |
| 2014 | $458 | $19,100 | $19,100 | $0 |
| 2013 | $449 | $19,100 | $19,100 | $0 |
Agents Affiliated with this Home
-
Angela Dowd

Seller's Agent in 2022
Angela Dowd
Keller Williams Gateway Realty/Salem
(603) 475-9550
1 in this area
110 Total Sales
-
Tobi Laurion

Buyer's Agent in 2022
Tobi Laurion
Seven Lakes Real Estate, LLC
(603) 781-8938
1 in this area
88 Total Sales
-
Tami Mousseau

Seller's Agent in 2017
Tami Mousseau
BHHS Verani Concord
(603) 234-2437
86 in this area
226 Total Sales
-
Suzanne Damon

Buyer's Agent in 2017
Suzanne Damon
EXP Realty
(603) 493-5561
263 Total Sales
Map
Source: PrimeMLS
MLS Number: 4930884
APN: BRND-000050-000000-000155
- 70 Meredith Ln
- 4 Rustic Shores Rd
- 13 N Shore Dr
- 40 Winchester Dr
- L342 Winchester Dr Unit Map 37, Lot 342
- 126 N Shore Dr
- 114 Varney Rd
- Map 46 Lot 4 N Barnstead Rd
- 956 N Barnstead Rd
- M 3 - L 15-1&2 Prospect Mountain Rd
- M 3 - L 15-2 Prospect Mountain Rd
- M 3 - L 15-1 Prospect Mountain Rd
- 0 Crescent Dr Unit 5026960
- 147 Hamwoods Rd
- 10 Crescent Dr
- 141 Windsor Way
- 28 Colony Dr
- 16 Damsite Rd
- 1223 Suncook Valley Rd
- 651 Suncook Valley Rd
