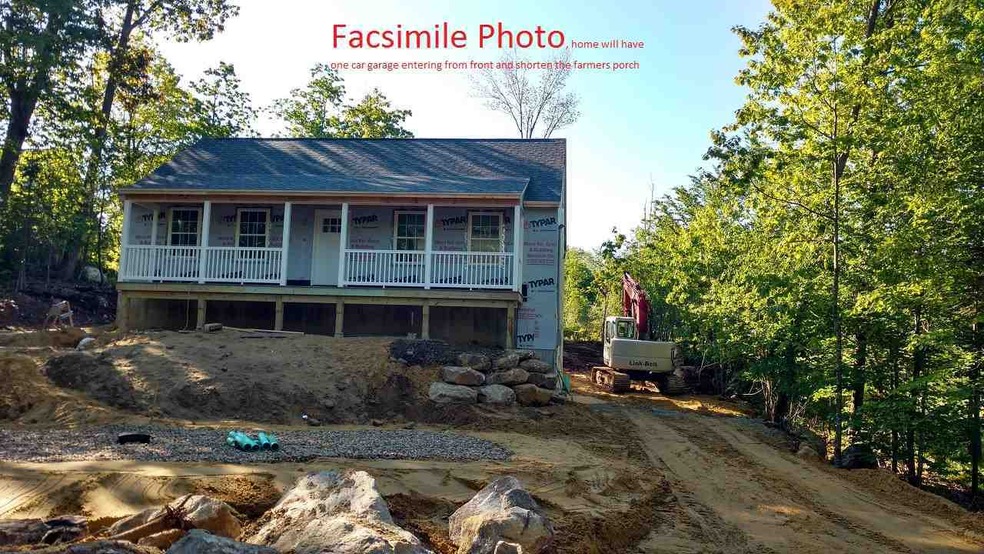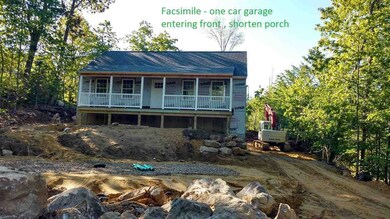
14 Deering Dr Center Barnstead, NH 03225
Highlights
- 200 Feet of Waterfront
- Newly Remodeled
- Landscaped
- Docks
- Wooded Lot
- Forced Air Heating System
About This Home
As of October 2022New construction to be built, ranch home with walkup attic, can be bonus room if you wanted to complete, 5x20 farmers porch with one car garage drive under in front; situated at end of private culdesac in recreational community; this quality builder has just completed the home across from this for you to view. Home offers laminate floors, generous country kitchen with breakfast bar, choice of painted cabinets and counter tops, sliders to 12x12 deck, open to livingroom, master with private bath and second beroom, with full bath. Laundry hookup, gentran unit installed, walking distance to recreation fishing pond or use the shared Halfmoon Beach...quick build for your move in date...
Last Agent to Sell the Property
BHHS Verani Concord Brokerage Phone: 603-234-2437 License #033069 Listed on: 07/13/2017

Home Details
Home Type
- Single Family
Est. Annual Taxes
- $5,518
Year Built
- Built in 2017 | Newly Remodeled
Lot Details
- 0.36 Acre Lot
- 200 Feet of Waterfront
- Landscaped
- Lot Sloped Up
- Wooded Lot
Parking
- 1 Car Garage
- Automatic Garage Door Opener
- Gravel Driveway
Home Design
- Concrete Foundation
- Wood Frame Construction
- Architectural Shingle Roof
- Vinyl Siding
Interior Spaces
- 1-Story Property
- Combination Kitchen and Dining Room
Bedrooms and Bathrooms
- 2 Bedrooms
Laundry
- Laundry on main level
- Washer and Dryer Hookup
Basement
- Walk-Out Basement
- Basement Fills Entire Space Under The House
Outdoor Features
- Water Access
- Shared Private Water Access
- Docks
- Access to a Dock
Schools
- Barnstead Elementary School
- Prospect Mountain High School
Utilities
- Forced Air Heating System
- Heating System Uses Gas
- 200+ Amp Service
- Electric Water Heater
- Septic Tank
Listing and Financial Details
- Tax Lot 155
Ownership History
Purchase Details
Home Financials for this Owner
Home Financials are based on the most recent Mortgage that was taken out on this home.Purchase Details
Similar Homes in Center Barnstead, NH
Home Values in the Area
Average Home Value in this Area
Purchase History
| Date | Type | Sale Price | Title Company |
|---|---|---|---|
| Warranty Deed | $195,600 | -- | |
| Warranty Deed | $17,000 | -- |
Mortgage History
| Date | Status | Loan Amount | Loan Type |
|---|---|---|---|
| Open | $70,000 | Second Mortgage Made To Cover Down Payment | |
| Open | $189,635 | Purchase Money Mortgage |
Property History
| Date | Event | Price | Change | Sq Ft Price |
|---|---|---|---|---|
| 10/31/2022 10/31/22 | Sold | $345,000 | -4.1% | $224 / Sq Ft |
| 09/28/2022 09/28/22 | Pending | -- | -- | -- |
| 09/22/2022 09/22/22 | For Sale | $359,900 | +84.1% | $234 / Sq Ft |
| 10/06/2017 10/06/17 | Sold | $195,500 | +2.9% | $171 / Sq Ft |
| 07/17/2017 07/17/17 | Pending | -- | -- | -- |
| 07/13/2017 07/13/17 | For Sale | $189,900 | -- | $167 / Sq Ft |
Tax History Compared to Growth
Tax History
| Year | Tax Paid | Tax Assessment Tax Assessment Total Assessment is a certain percentage of the fair market value that is determined by local assessors to be the total taxable value of land and additions on the property. | Land | Improvement |
|---|---|---|---|---|
| 2024 | $5,518 | $338,300 | $86,600 | $251,700 |
| 2023 | $4,855 | $338,300 | $86,600 | $251,700 |
| 2022 | $4,741 | $219,500 | $44,600 | $174,900 |
| 2021 | $4,860 | $221,300 | $44,600 | $176,700 |
| 2020 | $5,112 | $221,300 | $44,600 | $176,700 |
| 2019 | $5,052 | $221,300 | $44,600 | $176,700 |
| 2018 | $4,924 | $221,300 | $44,600 | $176,700 |
| 2017 | $436 | $15,100 | $15,100 | $0 |
| 2016 | $411 | $15,100 | $15,100 | $0 |
| 2015 | $410 | $15,100 | $15,100 | $0 |
| 2014 | $458 | $19,100 | $19,100 | $0 |
| 2013 | $449 | $19,100 | $19,100 | $0 |
Agents Affiliated with this Home
-
Angela Dowd

Seller's Agent in 2022
Angela Dowd
Keller Williams Gateway Realty/Salem
(603) 475-9550
1 in this area
110 Total Sales
-
Tobi Laurion

Buyer's Agent in 2022
Tobi Laurion
Seven Lakes Real Estate, LLC
(603) 781-8938
1 in this area
88 Total Sales
-
Tami Mousseau

Seller's Agent in 2017
Tami Mousseau
BHHS Verani Concord
(603) 234-2437
86 in this area
226 Total Sales
-
Suzanne Damon

Buyer's Agent in 2017
Suzanne Damon
EXP Realty
(603) 493-5561
263 Total Sales
Map
Source: PrimeMLS
MLS Number: 4646944
APN: BRND-000050-000000-000155
- 70 Meredith Ln
- 4 Rustic Shores Rd
- 13 N Shore Dr
- 40 Winchester Dr
- L342 Winchester Dr Unit Map 37, Lot 342
- 126 N Shore Dr
- 114 Varney Rd
- Map 46 Lot 4 N Barnstead Rd
- 956 N Barnstead Rd
- M 3 - L 15-1&2 Prospect Mountain Rd
- M 3 - L 15-2 Prospect Mountain Rd
- M 3 - L 15-1 Prospect Mountain Rd
- 0 Crescent Dr Unit 5026960
- 147 Hamwoods Rd
- 10 Crescent Dr
- 141 Windsor Way
- 28 Colony Dr
- 16 Damsite Rd
- 1223 Suncook Valley Rd
- 651 Suncook Valley Rd

