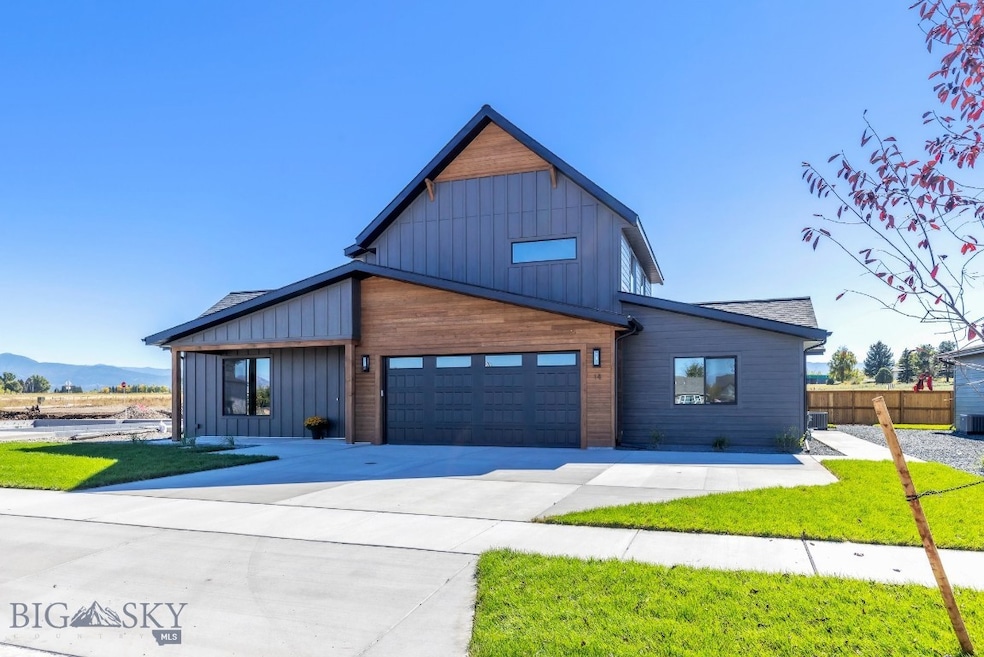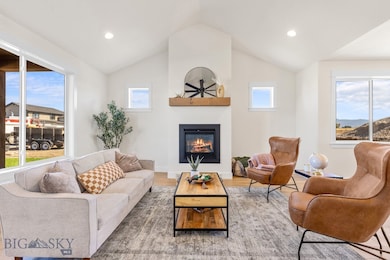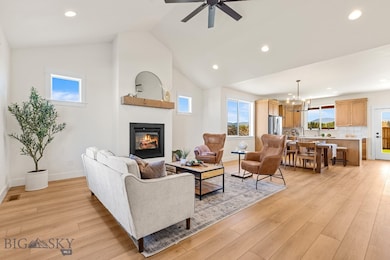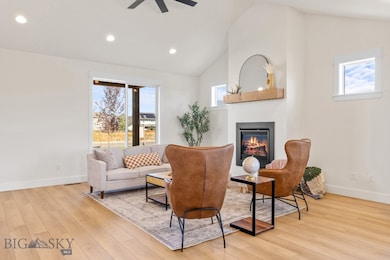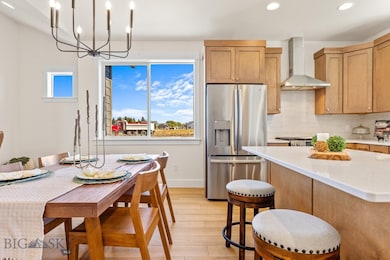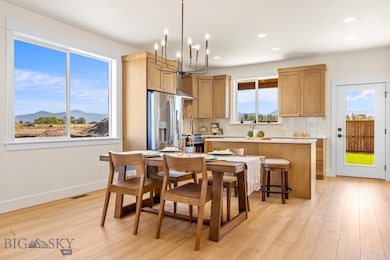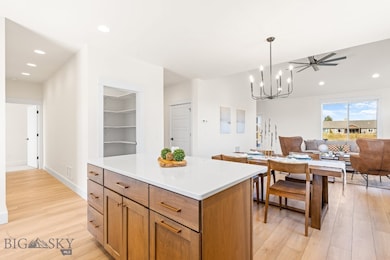14 Delano Dr Bozeman, MT 59718
Estimated payment $6,166/month
Total Views
13,375
--
Bed
--
Bath
--
Sq Ft
--
Price per Sq Ft
Highlights
- Vaulted Ceiling
- Lawn
- Walk-In Closet
- Sacajawea Middle School Rated A
- Covered Patio or Porch
- Tile Flooring
About This Home
Brand New Multi- Generational home! South West Bozeman new home 3-bedroom, 2.5 bath residence with a attached MAIN level 1 bedroom 1 bath unit. . The open-concept living area features a gas fireplace and vaulted ceilings, seamlessly flowing into kitchen with a pantry. The main-level master suite, offering vaulted ceilings, bathroom with dual vanity, and a walk-in tile shower. ADU features full kitchen with all appliances, sepreate exterior entrance and bathroom with tiled walk-in shower Central Air conditioning included! Enjoy the vibrant Bozeman lifestyle with easy access to trails, schools, and downtown.
Property Details
Home Type
- Multi-Family
Year Built
- Built in 2025
Lot Details
- 8,383 Sq Ft Lot
- Landscaped
- Lawn
HOA Fees
- $21 Monthly HOA Fees
Home Design
- Asphalt Roof
- Wood Siding
- Lap Siding
Interior Spaces
- Walk-In Closet
- 2-Story Property
- Vaulted Ceiling
- Ceiling Fan
- Gas Fireplace
Kitchen
- Range
- Microwave
- Dishwasher
- Disposal
Flooring
- Laminate
- Tile
Parking
- Garage
- Garage Door Opener
Additional Features
- Covered Patio or Porch
- Forced Air Heating and Cooling System
Listing and Financial Details
- Exclusions: Taxes have not been assesed for the home or the lot.
Community Details
Overview
- 2 Units
- Built by Monument Homes/Concept 7
- Sierra Vista Subdivision
Amenities
- Laundry Facilities
Map
Create a Home Valuation Report for This Property
The Home Valuation Report is an in-depth analysis detailing your home's value as well as a comparison with similar homes in the area
Home Values in the Area
Average Home Value in this Area
Property History
| Date | Event | Price | List to Sale | Price per Sq Ft |
|---|---|---|---|---|
| 11/17/2025 11/17/25 | Price Changed | $980,000 | -0.5% | $359 / Sq Ft |
| 11/03/2025 11/03/25 | Price Changed | $985,000 | -0.5% | $361 / Sq Ft |
| 10/23/2025 10/23/25 | Price Changed | $990,000 | -0.4% | $363 / Sq Ft |
| 10/15/2025 10/15/25 | Price Changed | $994,000 | -0.1% | $364 / Sq Ft |
| 10/09/2025 10/09/25 | Price Changed | $995,000 | -0.5% | $364 / Sq Ft |
| 09/12/2025 09/12/25 | Price Changed | $999,900 | -2.4% | $366 / Sq Ft |
| 07/30/2025 07/30/25 | For Sale | $1,025,000 | -- | $375 / Sq Ft |
Source: Big Sky Country MLS
Source: Big Sky Country MLS
MLS Number: 406159
Nearby Homes
- 4 Delano Dr
- 256 Noble Peak Dr
- 161 Noble Peak Dr
- 597 Rowland Rd
- 192 Delano Dr
- 138 Delano Dr
- 157 Delano Dr
- 16 Moosejaw Dr
- 604 Talon Way
- 16 Cowen Ln
- 219 Delano Dr
- TBD Delano Dr
- 378 Ramshorn Peak Ln
- 56 Koch Peak Ct
- 146 Talon Way Unit A
- 33 Intrepid Dr
- TBD Cloudfield (Lots 41a 41b 41c) Cir
- TBD Cloudfield (Lot 5) Cir
- 303 Cloudfield Cir
- 14 Bow Perch Ln Unit C
- 5242 Fallon St Unit FL3-ID1339972P
- 5242 Fallon St Unit FL3-ID1339970P
- 5242 Fallon St Unit FL3-ID1339977P
- 5242 Fallon St Unit FL3-ID1339979P
- 410 Pond Lily Dr
- 5242-5290 Fallon St
- 1542 Cobb Hill Rd
- 4650 W Garfield St
- 4555 Fallon St
- 4489 Alexander St Unit ID1292384P
- 4643 Bembrick St Unit 2C
- 1140 Abigail Ln
- 1100 Rosa Way
- 1595 Twin Lakes Ave
- 3100 Technology Blvd W
- 3290 Kurk Dr
- 2942 W Babcock St Unit ID1339978P
- 2942 W Babcock St Unit ID1339966P
- 2942 W Babcock St Unit ID1339969P
- 10 Tree Line Ln Unit ID1255666P
